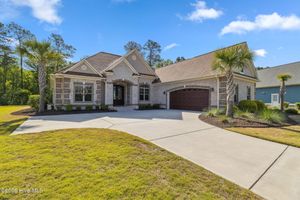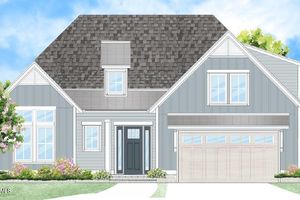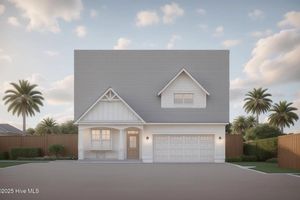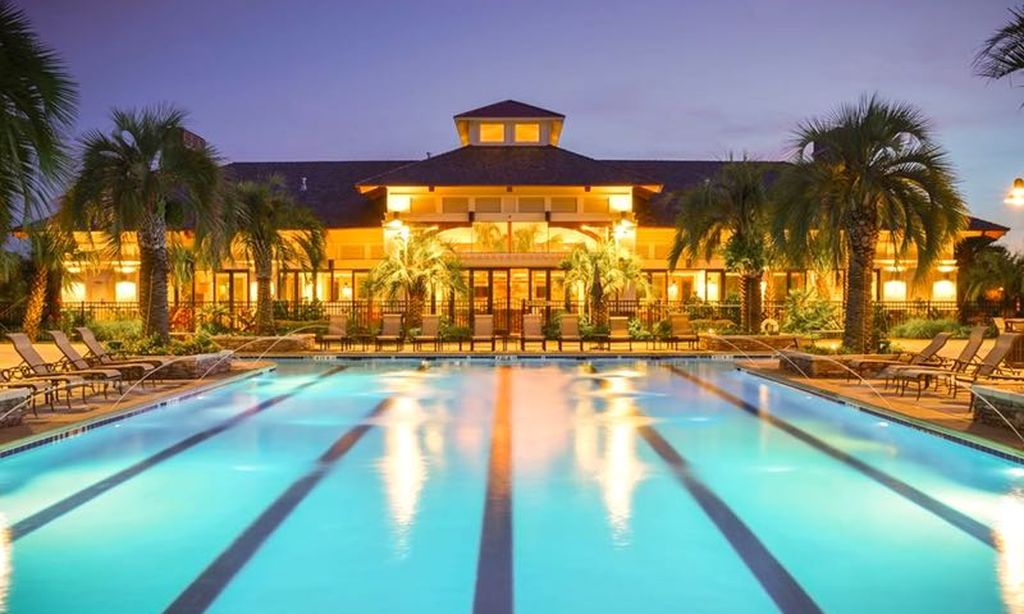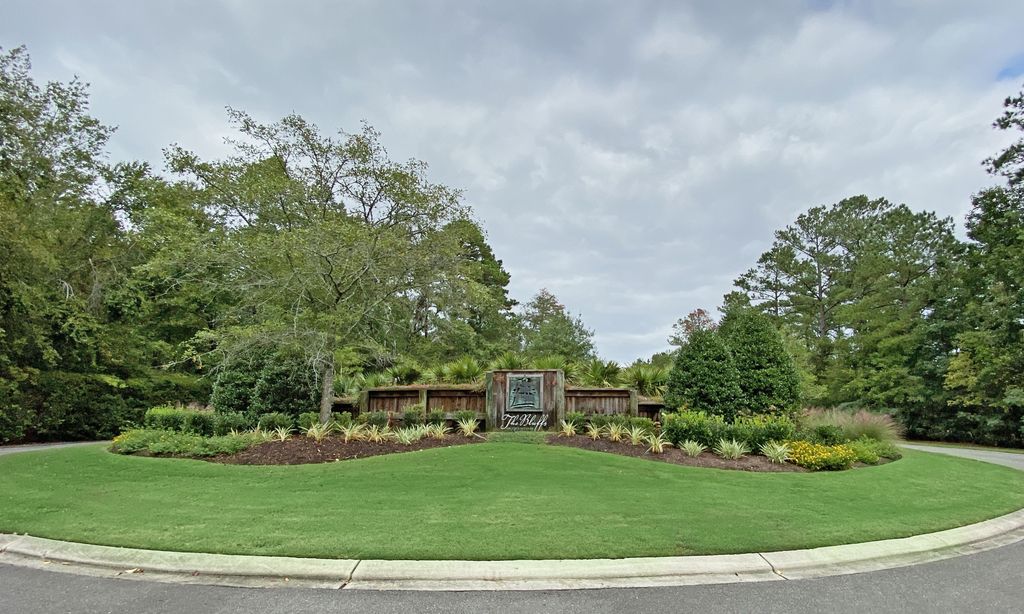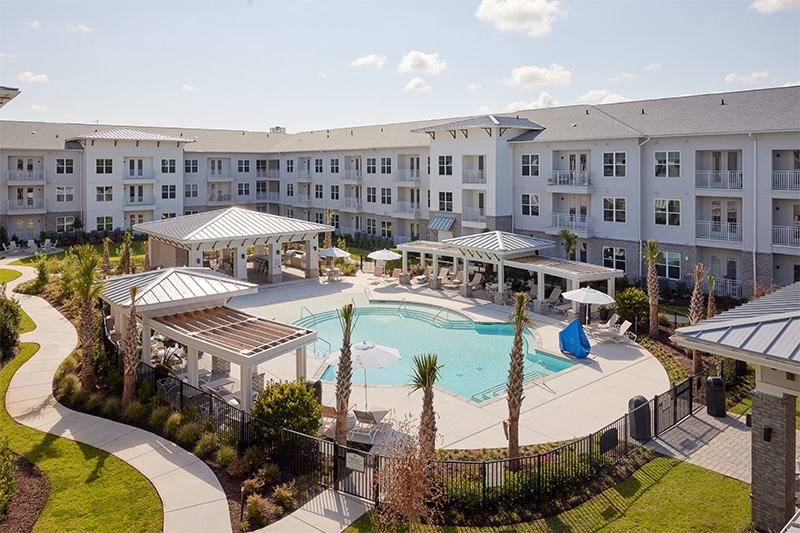- 4 beds
- 4 baths
- 2,845 sq ft
8118 Manassas Lake Ln, Leland, NC, 28451
Community: Brunswick Forest
-
Home type
Single family
-
Year built
2021
-
Lot size
11,761 sq ft
-
Price per sq ft
$304
-
Last updated
1 day ago
-
Views
7
Questions? Call us: (910) 807-4031
Overview
Welcome to luxury living at its finest in this meticulously crafted residence, custom-built by Fogleman Associates. Perfectly positioned within the highly sought-after Lakes Neighborhood of Brunswick Forest, this charming home enjoys a lake view and showcases a masterful blend of craftsmanship, thoughtful upgrades, and sophisticated design.Boasting the modified Bimini Bay floor plan, this home offers 4 bedrooms, 3.5 baths, an oversized garage, and 2,884 square feet of extraordinary living space--enriched by countless custom touches and enhancements.From the moment you step inside, you'll notice the wide-plank engineered hardwood flooring that flows throughout, creating a warm and welcoming ambiance. Upgraded lighting and designer window treatments complement the custom paint selections, giving every room a polished, tailored feel. Surround sound is installed in the great room, primary bedroom and 4-seasons room of the home, enhancing both everyday living and entertaining.The heart of the home--the expanded kitchen--is a chef's dream, featuring an enlarged island, upgraded appliances, a wine cooler, and upgraded electrical for added functionality. Additional custom cabinetry was thoughtfully added to increase storage, along with a significantly enlarged pantry, offering convenience and style.The luxurious primary suite has been enlarged to create a true retreat, offering added space and comfort. The primary bath is equally impressive with custom cabinetry for extra storage, upgraded granite countertops, a beautifully custom-designed shower with glass enclosure, and high-end tile work.Additional interior features include:Custom wainscoting in the dining room and powder roomBeveled mirrors in bathroomsUpgraded carpet and tile throughoutSeveral custom features in the laundry room added for enhanced efficiency
Interior
Appliances
- Bar Refrigerator, Vent Hood, Wall Oven, Refrigerator, Microwave - Built-In, Cooktop - Gas
Bedrooms
- Bedrooms: 4
Bathrooms
- Total bathrooms: 4
- Half baths: 1
- Full baths: 3
Laundry
- Hookup - Dryer
- Room
- Hookup - Washer
Cooling
- Heat Pump, Zoned
Heating
- Fireplace(s), Heat Pump
Fireplace
- 1
Features
- 1st Floor Master, Security System, Wet Bar, Walk-In Closet, Walk-in Shower, Sprinkler System, Solid Surface, Smoke Detectors, Foyer, Pantry, Mud Room, Kitchen Island, Gas Logs, Ceiling Fan(s), Ceiling - Vaulted, Ceiling - Trey, Bookcases, Blinds/Shades, 9Ft+ Ceilings
Size
- 2,845 sq ft
Exterior
Garage
- Attached
- Garage Spaces: 2
- Garage Door Opener
- Lighted
- Garage Faces Front
Carport
- None
Year Built
- 2021
Lot Size
- 0.27 acres
- 11,761 sq ft
Waterfront
- No
Water Source
- Municipal Sewer,Natural Gas Connected,Municipal Water
Sewer
- Public Sewer,Natural Gas Connected,Municipal Water
Community Info
Senior Community
- No
Location
- City: Leland
- County/Parrish: Brunswick
Listing courtesy of: Jerry L Helms, Brunswick Forest Realty, LLC Listing Agent Contact Information: [email protected]
Source: Ncrmls
MLS ID: 100505828
The data relating to real estate on this web site comes in part from the Internet Data Exchange program of Hive MLS, and is updated as of May 08, 2025. All information is deemed reliable but not guaranteed and should be independently verified. All properties are subject to prior sale, change, or withdrawal. Neither listing broker(s) nor 55places.com shall be responsible for any typographical errors, misinformation, or misprints, and shall be held totally harmless from any damages arising from reliance upon these data. © 2025 Hive MLS
Want to learn more about Brunswick Forest?
Here is the community real estate expert who can answer your questions, take you on a tour, and help you find the perfect home.
Get started today with your personalized 55+ search experience!
Homes Sold:
55+ Homes Sold:
Sold for this Community:
Avg. Response Time:
Community Key Facts
Age Restrictions
- None
Amenities & Lifestyle
- See Brunswick Forest amenities
- See Brunswick Forest clubs, activities, and classes
Homes in Community
- Total Homes: 8,000
- Home Types: Attached, Single-Family
Gated
- No
Construction
- Construction Dates: 2007 - Present
- Builder: Multiple Builders
Similar homes in this community
Popular cities in North Carolina
The following amenities are available to Brunswick Forest - Leland, NC residents:
- Clubhouse/Amenity Center
- Golf Course
- Restaurant
- Fitness Center
- Indoor Pool
- Outdoor Pool
- Aerobics & Dance Studio
- Walking & Biking Trails
- Tennis Courts
- Lakes - Scenic Lakes & Ponds
- Lakes - Fishing Lakes
- Demonstration Kitchen
- Outdoor Patio
- Steam Room/Sauna
- Picnic Area
- On-site Retail
- Multipurpose Room
- Gazebo
- Boat Launch
- Locker Rooms
There are plenty of activities available in Brunswick Forest. Here is a sample of some of the clubs, activities and classes offered here.
- Aerobics
- Bible Study
- Book Clubs
- Bowling League
- Bridge Group
- Canasta
- Cardio & Core
- Drop-in Pickleball
- Drop-in Tennis
- Forest Feet
- Gentle Yoga
- Ladies Golf Association
- Line Dancing
- Mah Jongg
- Men's Golf
- Pilates
- Poker Group
- Singles & More
- Sit & Stitch
- Spinning
- Stretch & Relaxation
- Tai Chi
- Water Fitness
- Zumba

