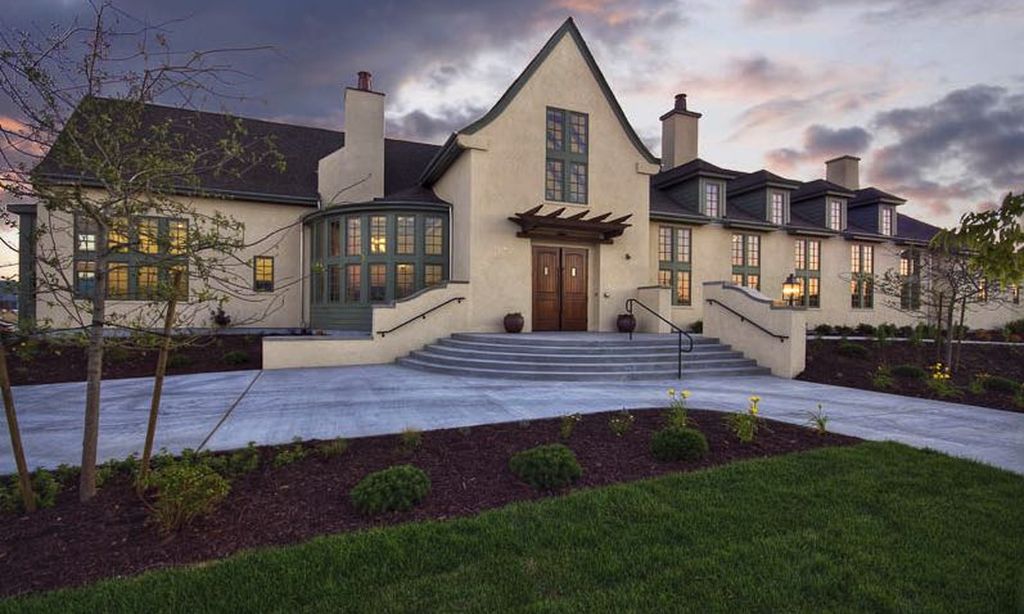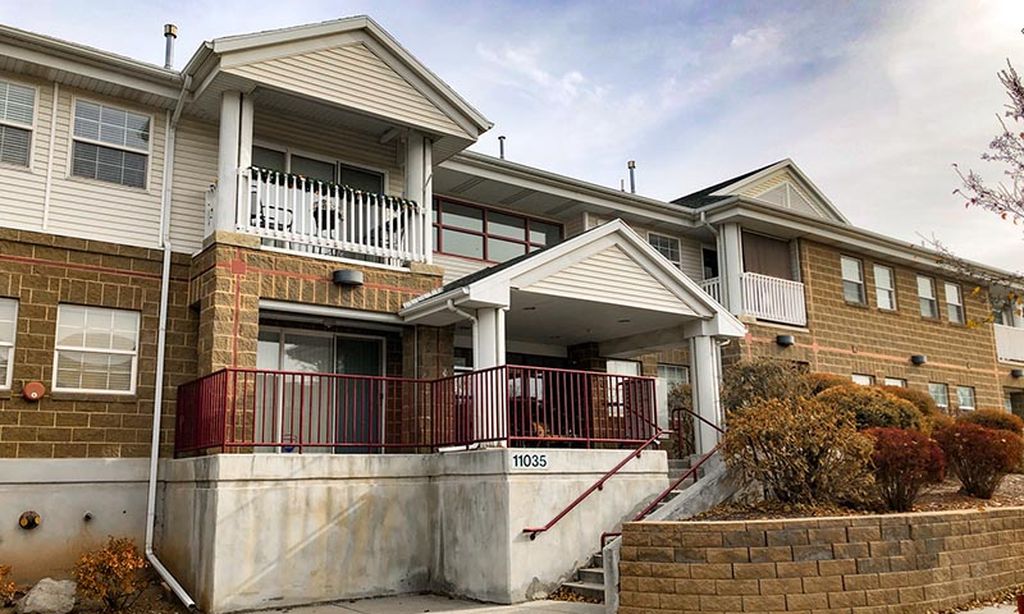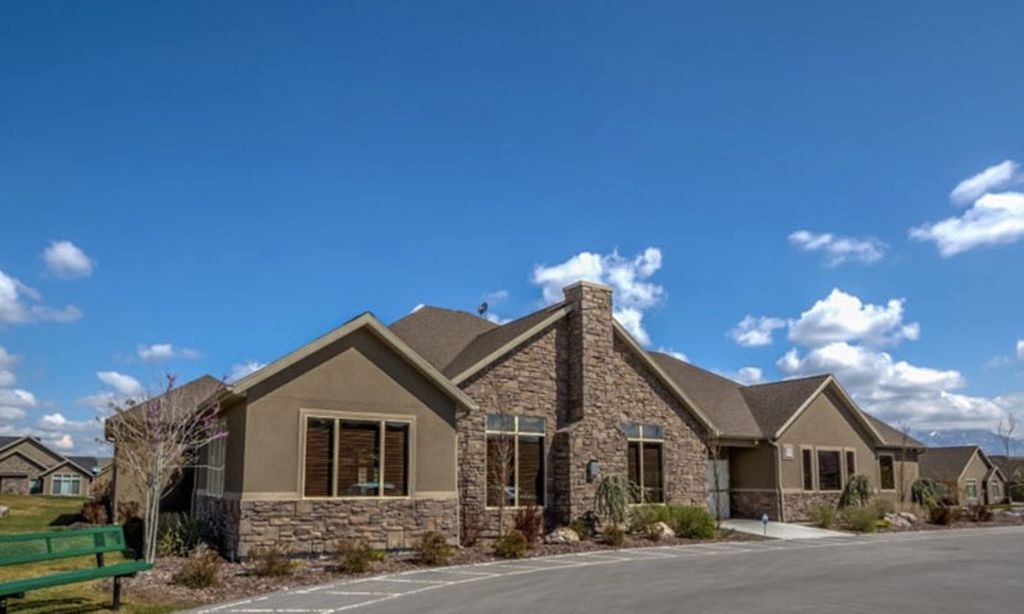-
Home type
Duplex
-
Year built
2022
-
Lot size
2,614 sq ft
-
Price per sq ft
$221
-
Taxes
$2492 / Yr
-
HOA fees
$220 / Mo
-
Last updated
Today
Questions? Call us: (385) 325-8433
Overview
Welcome to your new home in a peaceful and well-maintained 55+ community! This beautifully-cared-for residence offers comfort, convenience, and smart upgrades throughout-designed for easy, relaxed living. Step inside and enjoy a spacious layout filled with thoughtful features. The master bathroom is equipped with a spacious walk-in shower with a built-in seat, two grab bars in the shower, one beside the shower, and two more in the private toilet room-providing safety and support. You'll also appreciate the spacious soaking tub, perfect for unwinding at the end of the day. A re-circulation water pump and system distributes hot water efficiently throughout the home, while a reverse osmosis filtration system in the kitchen provides fresh, clean drinking water. The home is designed for year-round comfort with ceiling fans in each bedroom, and an additional fan and six recessed can lights in the upstairs bonus room-ideal for guests, hobbies, or quiet relaxation. Lever-style handles on the front and garage doors make access easier, and a garage ramp provides smooth entry for mobility aids. You'll love the abundant hallway closet space and the additional crawl space-perfect for extra storage. This home is move-in ready, offering everything you need for a safe, low-maintenance lifestyle in a friendly and welcoming 55+ neighborhood. Schedule your private tour today-you'll feel right at home! Square footage figures are provided as a courtesy estimate only and were obtained from the builder. Buyer is advised to obtain an independent measurement. 3D walkthrough found on this link: https://my.matterport.com/show/?m=NANkbJwa6s7
Interior
Appliances
- Portable Dishwasher, Dryer, Microwave, Refrigerator, Washer, Disposal, Free-Standing Range, Oven
Bedrooms
- Bedrooms: 3
Bathrooms
- Total bathrooms: 3
- Full baths: 3
Laundry
- Electric Dryer Hookup
Cooling
- Central Air
Heating
- Forced Air, Gas, Central, High Efficiency
Fireplace
- 1
Features
- Primary Bathroom, Separate Shower, Walk-In Closet(s), Great Room, Vaulted Ceiling(s), Ceiling Fan(s), Dual Pane Window(s)
Size
- 2,258 sq ft
Exterior
Private Pool
- None
Roof
- Asphalt
Garage
- Attached
- Garage Spaces: 2
Carport
- None
Year Built
- 2022
Lot Size
- 0.06 acres
- 2,614 sq ft
Waterfront
- No
Water Source
- Treated
Sewer
- Connected
Community Info
HOA Fee
- $220
- Frequency: Monthly
- Includes: Maintenance, Snow Removal
Taxes
- Annual amount: $2,492.00
- Tax year:
Senior Community
- Yes
Location
- City: Salem
- County/Parrish: Utah
Listing courtesy of: Sarah Roberts, Equity Real Estate (Premier Elite)
Source: Ure
MLS ID: 2082730
Based on information from UtahRealEstate.com as of Jun 08, 2025. All data, including all measurements and calculations of area, is obtained from various sources and has not been, and will not be, verified by broker or the MLS. All information should be independently reviewed and verified for accuracy. Properties may or may not be listed by the office/agent presenting the information
Want to learn more about Salem Ridge?
Here is the community real estate expert who can answer your questions, take you on a tour, and help you find the perfect home.
Get started today with your personalized 55+ search experience!
Homes Sold:
55+ Homes Sold:
Sold for this Community:
Avg. Response Time:
Community Key Facts
Age Restrictions
- 55+
Amenities & Lifestyle
- See Salem Ridge amenities
- See Salem Ridge clubs, activities, and classes
Homes in Community
- Total Homes: 31
- Home Types: Attached
Gated
- No
Construction
- Construction Dates: 2020 - Present
- Builder: Arive Homes
Popular cities in Utah
Check back soon for more information on all of the amenities in Salem Ridge - Salem, UT.
There are plenty of activities available in Salem Ridge. Here is a sample of some of the clubs, activities and classes offered here.
- Walking/Jogging





