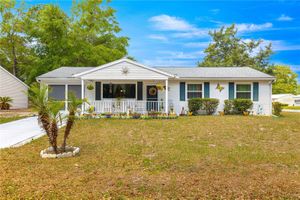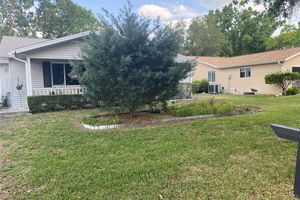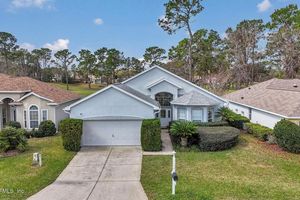-
Home type
Single family
-
Year built
1992
-
Lot size
7,405 sq ft
-
Price per sq ft
$134
-
Taxes
$1710 / Yr
-
HOA fees
$176 / Mo
-
Last updated
3 days ago
-
Views
29
-
Saves
7
Questions? Call us: (352) 414-5765
Overview
MOTIVATED SELLER! Welcome to your new home featuring the Providence Model, which includes three bedrooms, two and a half bathrooms, and a two and a half car garage. The modern aesthetic is immediately apparent with the beautifully newly paved driveway and walkway. Upon entering, you will find a bright and open floor plan. To the right, a hallway leads to two guest bedrooms, each equipped with large windows, closets, ceiling fans, and new carpeting. A guest bathroom with a tub/shower combination is convenient for the guests. The main living area is spacious, featuring a dining room adjacent to the kitchen, a large living room, and an additional sitting area with new ceiling fans and expansive windows that overlook a serene retention pond. The kitchen boasts upgraded quartz countertops, a ceramic sink, cabinet uplighting, and a new microwave. Adjacent to the kitchen, there is a half bath for guests and a laundry room complete with built-in cabinets and a countertop. The generously sized owner's suite features new carpeting, a ceiling fan, a large walk-in closet, and an en suite bathroom that includes a built-in makeup area, cabinets, and a walk-in shower equipped with a rain head and an additional handheld wand for convenience. Furthermore, a tranquil screened room with new screens provides an ideal space to enjoy the outdoors. Notable upgrades to the property include a new roof and air conditioning system, both replaced in 2024. Garage offers built in cabinets, work bench & space for vehicles. Your monthly HOA fee covers gated security, access to social clubs, a dog park, and trash collection. Furthermore, the community features multiple amenity buildings, including the Island Club, which offers a clubhouse with a recreation room and kitchen, three pools (lap pool, aquacizing pool, and lounge pool), and a 16-person whirlpool. The Orchid Club features a large pool, three hot tubs, an auditorium, a card/game room, a library, a billiard room, and an arts and crafts room, complete with a ceramic studio and two firing kilns. Please note that access to the golf course incurs an additional fee. Look forward to showcasing this beautiful home and its amenities, which will undoubtedly contribute to the next chapter of your life.
Interior
Appliances
- Dishwasher, Dryer, Electric Water Heater, Microwave, Range, Range Hood, Refrigerator, Washer
Bedrooms
- Bedrooms: 3
Bathrooms
- Total bathrooms: 3
- Half baths: 1
- Full baths: 2
Laundry
- Electric Dryer Hookup
- Laundry Room
Cooling
- Central Air
Heating
- Heat Pump
Fireplace
- None
Features
- Ceiling Fan(s), High Ceilings, Open Floorplan, Stone Counters, Vaulted Ceiling(s), Walk-In Closet(s)
Levels
- One
Size
- 2,015 sq ft
Exterior
Private Pool
- None
Patio & Porch
- Rear Porch, Screened
Roof
- Shingle
Garage
- Attached
- Garage Spaces: 2
Carport
- None
Year Built
- 1992
Lot Size
- 0.17 acres
- 7,405 sq ft
Waterfront
- No
Water Source
- Private
Sewer
- Private Sewer
Community Info
HOA Fee
- $176
- Frequency: Monthly
- Includes: Clubhouse, Fitness Center, Golf Course, Pool, Spa/Hot Tub
Taxes
- Annual amount: $1,710.09
- Tax year: 2023
Senior Community
- Yes
Features
- Clubhouse, Deed Restrictions, Dog Park, Fitness Center, Gated, Golf Carts Permitted, Golf, Irrigation-Reclaimed Water, Pool, Special Community Restrictions
Location
- City: Ocala
- County/Parrish: Marion
- Township: 16S
Listing courtesy of: Melissa Gibson, NEXTHOME SALLY LOVE REAL ESTATE, 352-399-2010
Source: Stellar
MLS ID: OM689902
Listings courtesy of Stellar MLS as distributed by MLS GRID. Based on information submitted to the MLS GRID as of Apr 25, 2025, 04:43pm PDT. All data is obtained from various sources and may not have been verified by broker or MLS GRID. Supplied Open House Information is subject to change without notice. All information should be independently reviewed and verified for accuracy. Properties may or may not be listed by the office/agent presenting the information. Properties displayed may be listed or sold by various participants in the MLS.
Want to learn more about Oak Run?
Here is the community real estate expert who can answer your questions, take you on a tour, and help you find the perfect home.
Get started today with your personalized 55+ search experience!
Homes Sold:
55+ Homes Sold:
Sold for this Community:
Avg. Response Time:
Community Key Facts
Age Restrictions
- 55+
Amenities & Lifestyle
- See Oak Run amenities
- See Oak Run clubs, activities, and classes
Homes in Community
- Total Homes: 3,509
- Home Types: Single-Family, Attached
Gated
- Yes
Construction
- Construction Dates: 1985 - 2007
- Builder: Decca
Similar homes in this community
Popular cities in Florida
The following amenities are available to Oak Run - Ocala, FL residents:
- Clubhouse/Amenity Center
- Golf Course
- Restaurant
- Fitness Center
- Indoor Pool
- Outdoor Pool
- Hobby & Game Room
- Card Room
- Ceramics Studio
- Arts & Crafts Studio
- Ballroom
- Library
- Billiards
- Walking & Biking Trails
- Tennis Courts
- Pickleball Courts
- Bocce Ball Courts
- Shuffleboard Courts
- Horseshoe Pits
- Volleyball Court
- Demonstration Kitchen
- Outdoor Patio
- On-site Retail
- Multipurpose Room
There are plenty of activities available in Oak Run. Here is a sample of some of the clubs, activities and classes offered here.
- Anglers
- Aquatic Walkers
- Art
- Baby Boomers
- Bible Study
- Bridge (Fri Night)
- Bridge (Thurs AM)
- Bunco
- Can't Help Singing
- Canine Club
- Ceramics
- Chess/Checkers
- Chords
- Chorus Line
- Computer
- Country Western Dance
- Country Western Line Dance
- Cribbage
- Cultural Folk Dance
- Democrats
- Duplicate Bridge
- Euchre
- Exercise
- FYI Show
- Fabricholics
- Friends of the Library
- Fun Games
- Gabby Group
- Garden
- Genealogy
- German American
- Golf Exercise
- Hand & Foot
- Irish American
- Italian-American
- Jewish Social
- Kitchen Band
- Line Dancing
- Lucky Iowan's
- Mahjong
- Motorcycle
- Needle Crafters
- New Jersey
- New York
- Newbie Computer
- Non-Smoking Bowling
- OMI
- Pen-Del-Mar
- Penny Poker
- Photography
- Pilates
- Pinochle
- Poker
- Quilters
- Reach Out
- Red Hat Society
- Renaissance Woman
- Republicans
- Showcase of Stars
- Singles
- Southern States
- Table Tennis
- Twirlers
- Upper Midwest
- Upstate New York
- Young Friends








