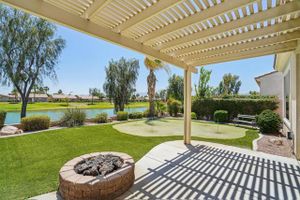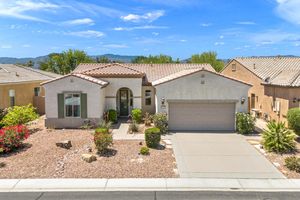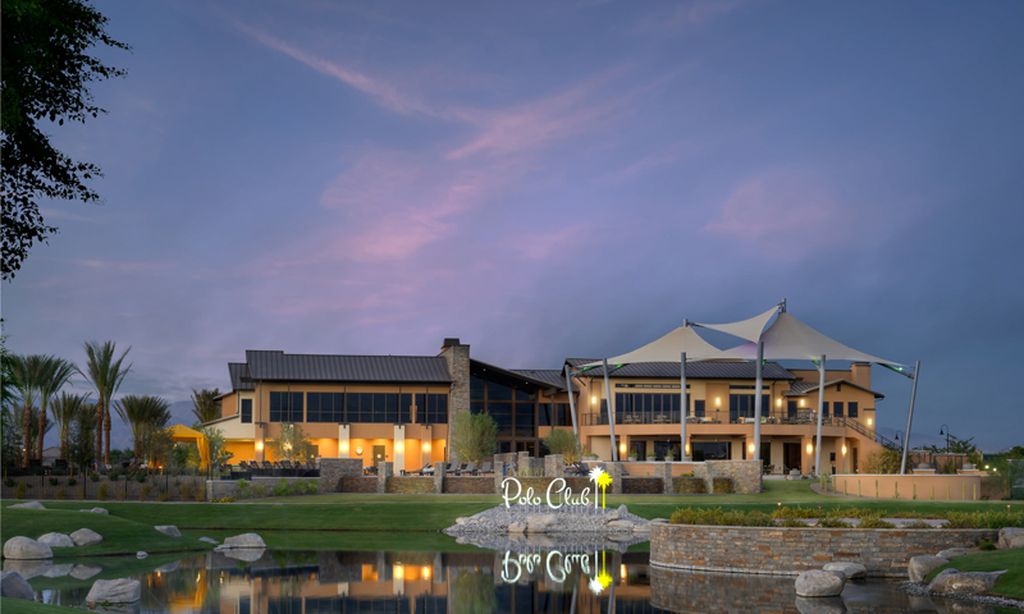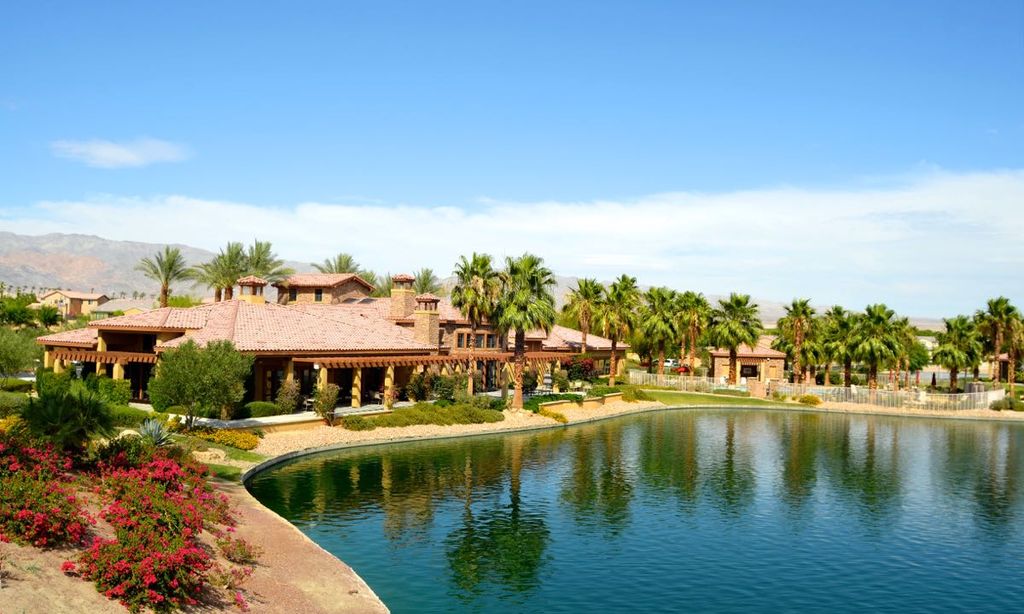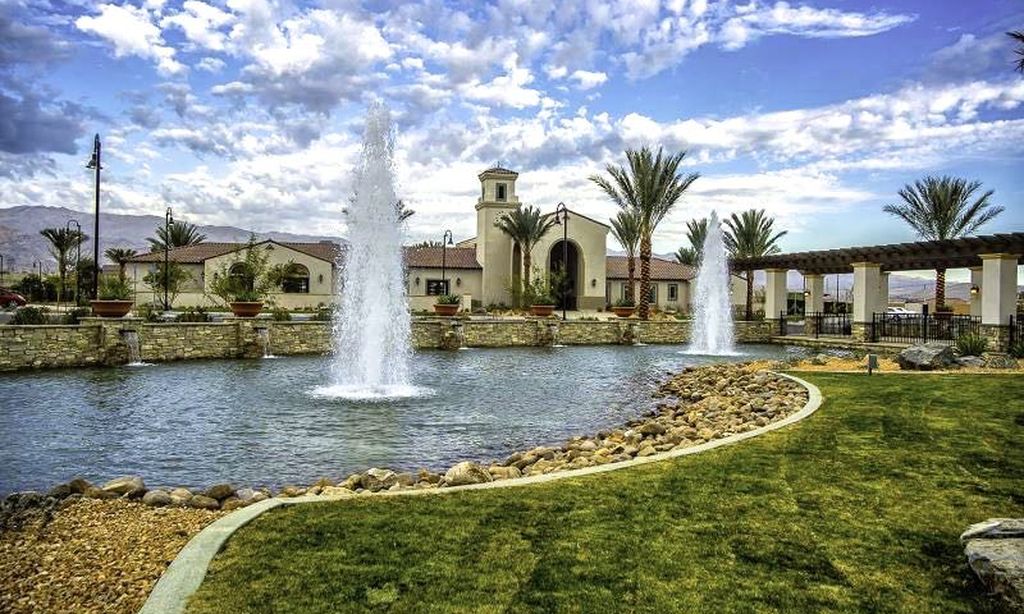- 2 beds
- 3 baths
- 2,446 sq ft
81647 Camino Vallecita, Indio, CA, 92203
Community: Sun City Shadow Hills
-
Home type
Single family
-
Year built
2006
-
Lot size
8,276 sq ft
-
Price per sq ft
$347
-
HOA fees
$369 / Mo
-
Last updated
2 days ago
-
Views
3
-
Saves
1
Questions? Call us: (442) 256-9494
Overview
Welcome to this stunning Dorado floor plan home in the highly sought-after 55+ community of Sun City Shadow Hills. Situated on a premium south-facing golf course lot along the 6th fairway, this residence seamlessly blends luxury, comfort, and functionality. Step onto the charming covered porch, where a cozy seating area invites you inside. The open layout reveals 2,446 square feet of beautifully designed living space, featuring 2 bedrooms, a versatile den, and 2.5 bathrooms. The dining area is enhanced by elegant, artistically inspired hanging light fixtures, while upgraded wide-blade ceiling fans add a touch of sophistication throughout. The gourmet kitchen is a chef's delight, boasting granite countertops, stainless steel appliances, and a spacious island that effortlessly connects to the dining and living areas. Retreat to the primary suite, where a spa-like bath awaits with dual vanities, a sunken tub, and an adjoining walk-in shower. A dedicated laundry room and a 3-car garage with built-in cabinetry provide ample storage. Step outside to your private backyard oasis, featuring a stone fire pit, Pebble-Tec pool and spa with a tranquil waterfall, retractable awnings, and a built-in barbecue--perfect for entertaining or unwinding. Enjoy the incredible amenities of Sun City Shadow Hills, including two championship golf courses, clubhouses, fitness centers, pools, tennis, pickleball, and endless social activities.
Interior
Appliances
- Gas Range, Microwave, Gas Oven, Refrigerator, Dishwasher, Gas Water Heater
Bedrooms
- Bedrooms: 2
Bathrooms
- Total bathrooms: 3
- Half baths: 1
- Full baths: 2
Cooling
- Central Air
Heating
- Central, Forced Air, Fireplace(s), Natural Gas
Fireplace
- None
Features
- High Ceilings, Open Floorplan, Den, Butler Pantry, Living Room, Formal Entry, Bedroom on Main Level, Walk-In Closet(s)
Levels
- One
Size
- 2,446 sq ft
Exterior
Private Pool
- None
Patio & Porch
- Stone, Concrete, Covered
Roof
- Tile
Garage
- Attached
- Garage Spaces: 3
- Driveway
Carport
- None
Year Built
- 2006
Lot Size
- 0.19 acres
- 8,276 sq ft
Waterfront
- No
Community Info
HOA Fee
- $369
- Frequency: Monthly
- Includes: Bocce Court, Tennis Court(s), Paddle Tennis, Sport Court, Lake, Golf Course, Gym, Game Room, Clubhouse, Controlled Access, Billiard Room, Meeting/Banquet/Party Room, Security, Paid Clubhouse
Senior Community
- Yes
Listing courtesy of: Jelmberg Team, KW Coachella Valley
Source: Crmls
MLS ID: 219124306DA
Based on information from California Regional Multiple Listing Service, Inc. as of May 15, 2025 and/or other sources. All data, including all measurements and calculations of area, is obtained from various sources and has not been, and will not be, verified by broker or MLS. All information should be independently reviewed and verified for accuracy. Properties may or may not be listed by the office/agent presenting the information.
Want to learn more about Sun City Shadow Hills?
Here is the community real estate expert who can answer your questions, take you on a tour, and help you find the perfect home.
Get started today with your personalized 55+ search experience!
Homes Sold:
55+ Homes Sold:
Sold for this Community:
Avg. Response Time:
Community Key Facts
Age Restrictions
- 55+
Amenities & Lifestyle
- See Sun City Shadow Hills amenities
- See Sun City Shadow Hills clubs, activities, and classes
Homes in Community
- Total Homes: 3,400
- Home Types: Single-Family
Gated
- Yes
Construction
- Construction Dates: 2003 - 2016
- Builder: Del Webb, Pulte, Del Webb/pulte Homes
Similar homes in this community
Popular cities in California
The following amenities are available to Sun City Shadow Hills - Indio, CA residents:
- Clubhouse/Amenity Center
- Golf Course
- Restaurant
- Fitness Center
- Indoor Pool
- Outdoor Pool
- Aerobics & Dance Studio
- Indoor Walking Track
- Hobby & Game Room
- Card Room
- Ceramics Studio
- Arts & Crafts Studio
- Ballroom
- Library
- Billiards
- Walking & Biking Trails
- Tennis Courts
- Pickleball Courts
- Bocce Ball Courts
- Shuffleboard Courts
- Basketball Court
- Lakes - Scenic Lakes & Ponds
- Outdoor Amphitheater
- Table Tennis
- Outdoor Patio
- Pet Park
- Golf Practice Facilities/Putting Green
- On-site Retail
- Multipurpose Room
- Business Center
There are plenty of activities available in Sun City Shadow Hills. Here is a sample of some of the clubs, activities and classes offered here.
- Aerobics Class
- Aqua Fitness Class
- Autumn Hoedown
- Backgammon
- Balance the Brain Class
- Baptist Church Group
- Basketball
- Bible Study
- Billiards Club
- Bocce Club
- Bowlers
- Bridge Club
- Bunco Club
- Bus Trips
- Camera Club
- Canasta Club
- Cardio Class
- Ceramics Club
- Challenge Step Class
- Chili Cook Off
- Classy Niners
- Comedy Night
- Community Singers Club
- Computer Club
- Concerts 4 U
- Core Conditioning Class
- Creative Arts Club
- Democrats
- Desert Gardeners
- Desert Life Solos Club
- Discussion Forum Club
- Games Plus Club
- Gin Rummy
- Golf Cart Parade
- Happy Tappers Club
- Hawaiian Luau
- Holiday Gift Boutique
- Holiday Parties
- Jewelry Club
- Jewish Outreach Group
- Kings and Queens Card Club
- Ladies 9-Hole Golf
- Lady Putters Club
- Let's Meet & Eat Club
- Lifestyle Chat
- Line Dancing
- Live Music Happy Hour
- Lively Liners Club
- Luncheons
- Magic Shows
- Mah Jongg
- Marathon Training
- Massage Therapy
- Mat PIlates
- Men's 3.5 Tennis
- Mexican Train
- Monday Night Football
- Motorcycle Riders
- Movie Nights
- Movies on the Lawn
- Natural/Holistic Health Club
- Needles & Pins
- Oke-Dokey Karaoke Club
- Opera Appreciation Club
- Over the Hill Hikers
- Paddle Tennis Club
- Pairs' 9-Hole Golf Club
- Pan Club
- Paper Crafters Club
- Performing Arts Club
- Pet Adoption Fair
- Pet Club
- Pickleball Club
- Pilates
- Poker
- RV Club
- Rainbow Friends Club
- Readers Ink Club
- Republican Club
- Rimona Hadassah
- Road Bicycle Riders
- Seminars
- Shall We All Dance
- Shuffleboard
- Softball Club
- Solos Club
- Step Interval
- Stitch in Time
- Table Tennis Club
- Tennis Club
- That's Entertainment Club
- The Voice
- Topical Discussion
- Total Body on Ball
- Travel Club
- Tuesday Night Putters Club
- Tutta Bella Vino
- Ukulele Strummers Club
- Veterans Club
- Wake Up Stretch
- Wii Tennis
- Women's 18-Hole Golf
- Writer's Club
- Yoga
- Zumba Classes


