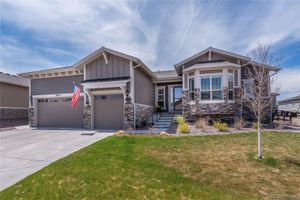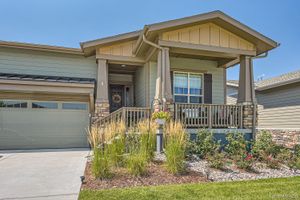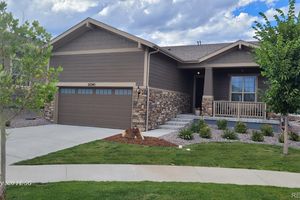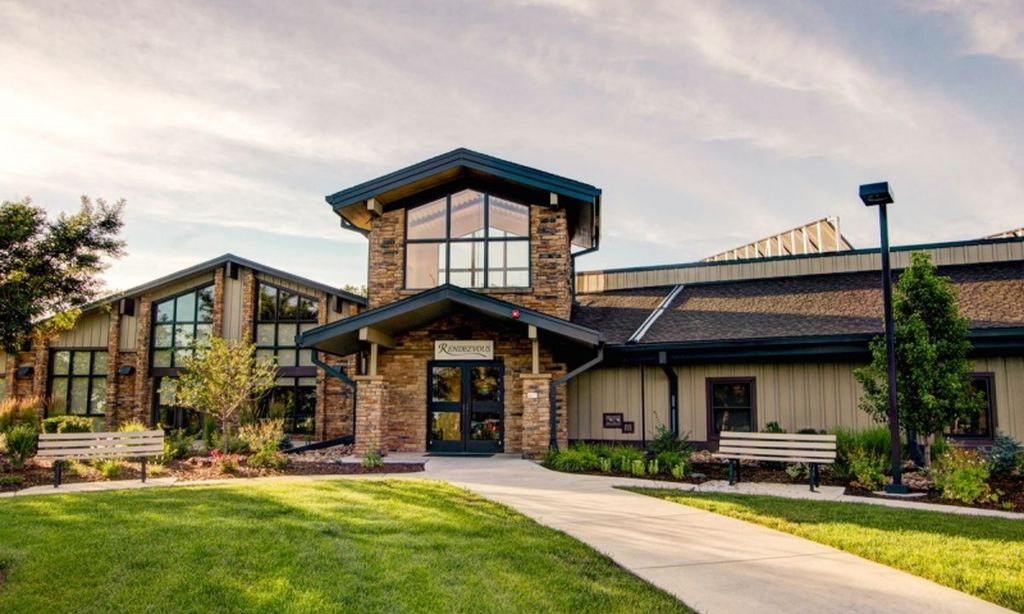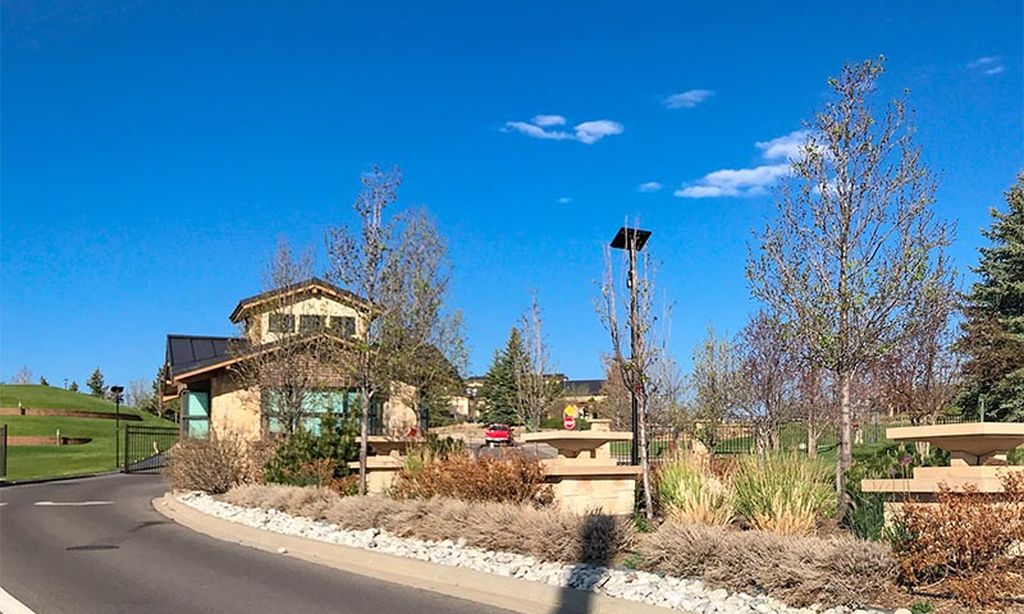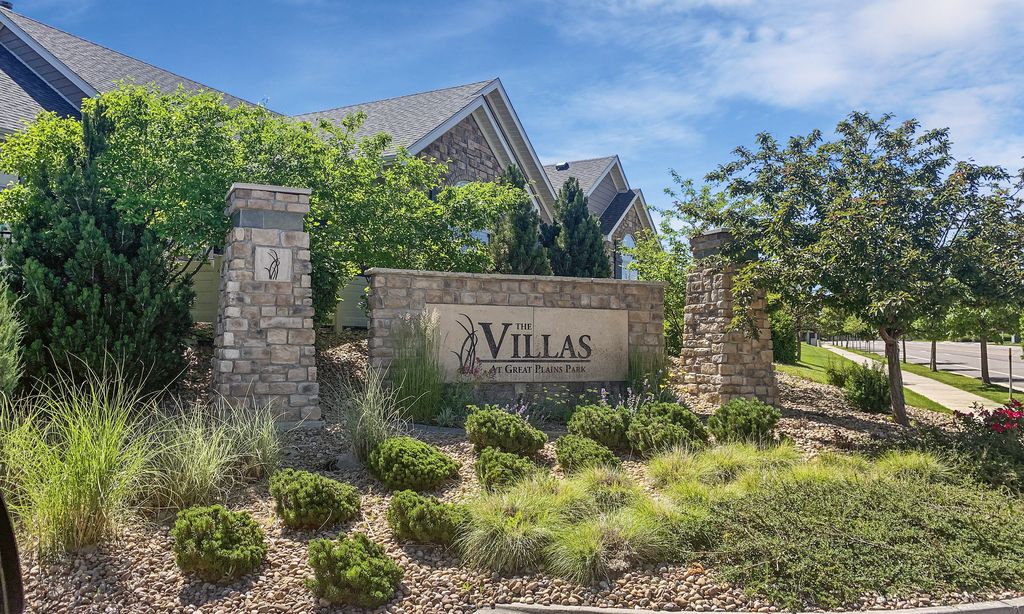- 4 beds
- 3 baths
- 3,810 sq ft
8926 S Rome Ct, Aurora, CO, 80016
Community: Hilltop at Inspiration
-
Home type
Single family
-
Year built
2024
-
Lot size
6,970 sq ft
-
Price per sq ft
$244
-
Taxes
$1 / Yr
-
HOA fees
$2076 / Annually
-
Last updated
2 weeks ago
-
Views
5
Questions? Call us: (720) 513-7531
Overview
Welcome to this elegant single-story home offering 4 bedrooms, 3 baths, plus a finished basement. Includes 3,810 finished square feet of well-designed living space. The kitchen is a chef’s dream with a large island, corner pantry, and plenty of counter and cabinet space, perfect for meal prep and storage. Experience the seamless flow from kitchen into the dining room and expansive family room, making it great for entertaining or family gatherings. The primary bedroom features a private bath with dual sinks, soaking tub, and a walk-in closet, creating a peaceful retreat. Enjoy a finished basement adding even more space. The home also includes a 2.5-car garage offering even more room for storage. Smart Home technology enhances convenience, security, comfort, and peace of mind. Stay comfortable year-round with energy efficiency and with a tankless hot water heater. The home is beautifully landscaped which invites outdoor enjoyment for everyone. Fully constructed closets with shoe racks ensure everything is neatly organized. This home combines modern amenities, thoughtful design, and spacious living areas, making it an ideal place to make your new home.
Interior
Appliances
- Cooktop, Dishwasher, Gas Water Heater, Microwave, Oven, Range Hood, Sump Pump, Tankless Water Heater
Bedrooms
- Bedrooms: 4
Bathrooms
- Total bathrooms: 3
- Full baths: 3
Cooling
- Air Conditioning
Heating
- Natural Gas
Fireplace
- 1
Features
- Ceiling Fan(s), Eat-in Kitchen, Entrance Foyer, Five Piece Bathroom, Granite Counters, High Ceilings, Kitchen Island, Open Floorplan, Pantry, Radon System, Walk-In Closet(s)
Levels
- One
Size
- 3,810 sq ft
Exterior
Private Pool
- None
Patio & Porch
- Covered, Front Porch, Patio
Roof
- Composition
Garage
- Attached
- Garage Spaces: 2
- Finished Garage
Carport
- None
Year Built
- 2024
Lot Size
- 0.16 acres
- 6,970 sq ft
Waterfront
- No
Water Source
- Public
Sewer
- Community
Community Info
HOA Fee
- $2,076
- Frequency: Annually
- Includes: Clubhouse, Concierge, Fitness Center, Garden Area, Playground, Pool, Spa/Hot Tub, Tennis Court(s), Trail(s)
Taxes
- Annual amount: $1.04
- Tax year: 2024
Senior Community
- Yes
Location
- City: Aurora
- County/Parrish: Douglas
Listing courtesy of: Parker Bright, American Legend Homes Brokerage LLC Listing Agent Contact Information: 972-410-5701
Source: Reco
MLS ID: REC7351303
Listings courtesy of REcolorado MLS as distributed by MLS GRID. Based on information submitted to the MLS GRID as of Apr 25, 2025, 07:39pm PDT. All data is obtained from various sources and may not have been verified by broker or MLS GRID. Supplied Open House Information is subject to change without notice. All information should be independently reviewed and verified for accuracy. Properties may or may not be listed by the office/agent presenting the information. Properties displayed may be listed or sold by various participants in the MLS.
Want to learn more about Hilltop at Inspiration?
Here is the community real estate expert who can answer your questions, take you on a tour, and help you find the perfect home.
Get started today with your personalized 55+ search experience!
Homes Sold:
55+ Homes Sold:
Sold for this Community:
Avg. Response Time:
Community Key Facts
Age Restrictions
- 55+
Amenities & Lifestyle
- See Hilltop at Inspiration amenities
- See Hilltop at Inspiration clubs, activities, and classes
Homes in Community
- Total Homes: 1,650
- Home Types: Single-Family
Gated
- No
Construction
- Construction Dates: 2015 - Present
- Builder: Lennar Homes, Toll Brothers, American Legend Homes, Lennar, Pulte Homes
Similar homes in this community
Popular cities in Colorado
The following amenities are available to Hilltop at Inspiration - Aurora, CO residents:
- Clubhouse/Amenity Center
- Restaurant
- Fitness Center
- Indoor Pool
- Outdoor Pool
- Aerobics & Dance Studio
- Ballroom
- Library
- Walking & Biking Trails
- Tennis Courts
- Pickleball Courts
- Bocce Ball Courts
- Basketball Court
- Parks & Natural Space
- Playground for Grandkids
- Soccer Fields
- Demonstration Kitchen
- Outdoor Patio
- Pet Park
- Picnic Area
- Multipurpose Room
- Sports Courts
- BBQ
There are plenty of activities available in Hilltop at Inspiration. Here is a sample of some of the clubs, activities and classes offered here.
- BBQs
- Biking
- Bocce Ball
- Community Events
- Hiking
- Hockey
- Pickleball
- Picnics
- Soccer
- Swimming
- Tennis

