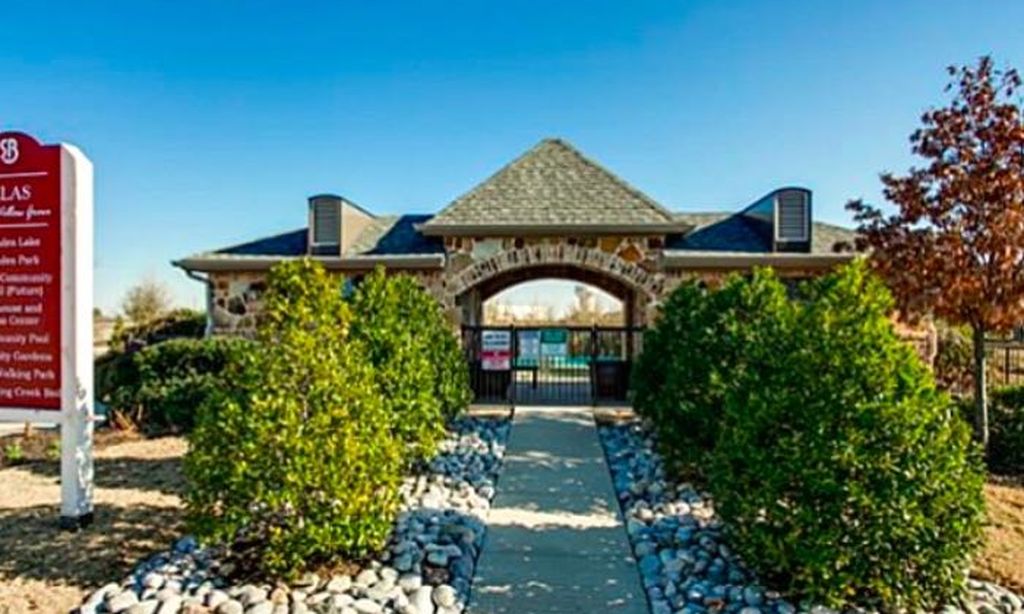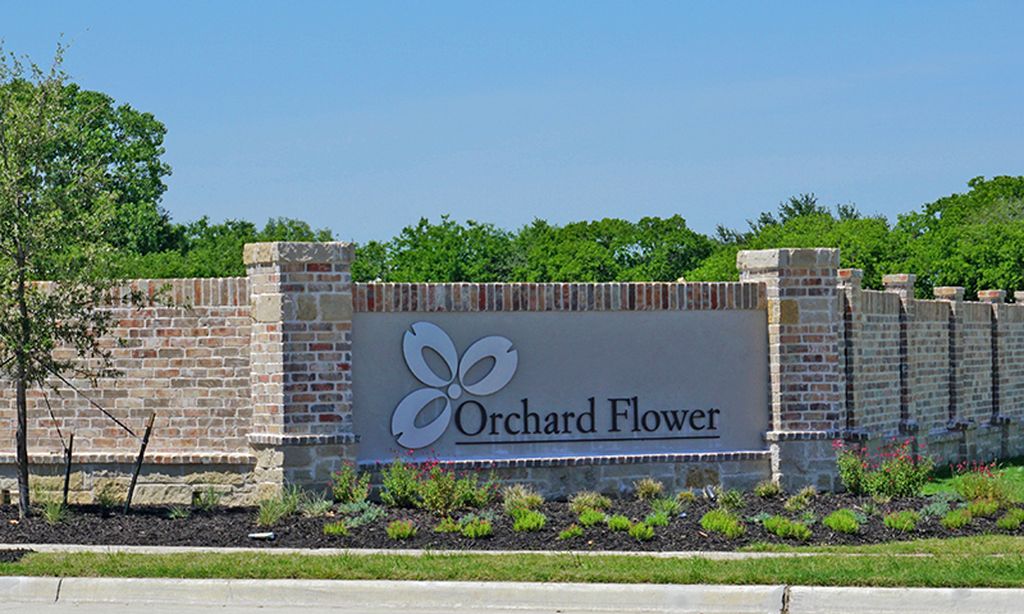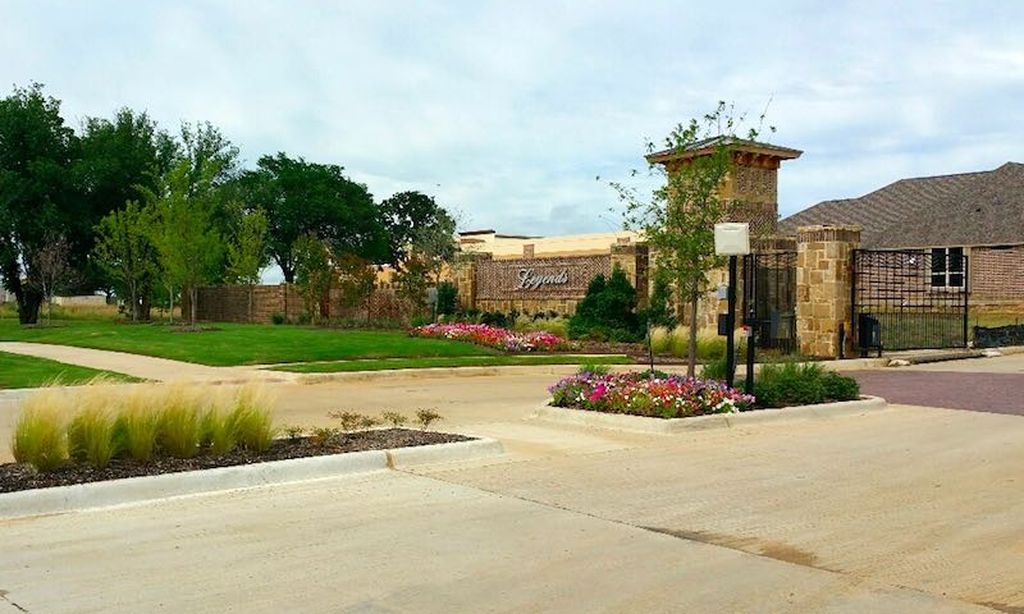- 2 beds
- 3 baths
- 1,863 sq ft
9513 Banded Iron Ln, Denton, TX, 76207
Community: Robson Ranch – Texas
-
Home type
Single family
-
Year built
2022
-
Lot size
6,621 sq ft
-
Price per sq ft
$349
-
Taxes
$11553 / Yr
-
HOA fees
$1957 / Semi-Annually
-
Last updated
1 day ago
-
Views
25
Questions? Call us: (940) 304-0900
Overview
Exceptional Brick Weston Model with Golf Cart Garage.Step into style and comfort with this beautifully upgraded Weston model, featuring a golf cart garage and upgrades galore. Elegant Olympia plank wood-look tile flows throughout the main areas of the home, complemented by premium Pella windows, plantation shutters, and 8-ft doors that elevate the space.The inviting front entry showcases a charming arched walkway and a decorative glass Texas Star front door, setting the tone for the thoughtfully designed interior.The kitchen is a standout with a 2-ft dining area extension, walk-in pantry, and oversized island with a Blanco granite sink and seating. Enjoy the New Caledonia granite countertops, 5 burner gas cooktop, and rich Maple dovetail cabinetry with roll-out shelves and soft-close drawers, which are ideal for both daily living and entertaining.The living room features a farmhouse-style ceiling fan, in-ceiling 5.1 surround sound, and a tray ceiling for added character. For you, the primary suite offers a tranquil retreat with a tray ceiling, built-in cabinetry, deco-framed mirrors, and a designer shower with a recessed shampoo niche. Your guests will appreciate the private ensuite bedroom with a 2-ft extension and custom closet. The dedicated office features French glass doors and a 2ft extension for flexibility. Step outside to your extended concrete patio with tasteful landscaping, an electric fireplace, mounted TV, outdoor kitchen with grill, gas stub, and even a WiFi booster—perfect for entertaining or unwinding.This home is packed with extras: a 5-ft driveway extension with curb cut, whole-house 15AMP system, floored attic with UHF antenna, and a garage workshop complete with workbench and white shelving.Designed for effortless living and unforgettable entertaining—this is the home you’ve been waiting for!
Interior
Appliances
- Dishwasher, Disposal, Electric Oven, Gas Cooktop, Microwave, Gas Hookup
Bedrooms
- Bedrooms: 2
Bathrooms
- Total bathrooms: 3
- Half baths: 1
- Full baths: 2
Laundry
- Electric Dryer Hookup
- In Utility Room
- Full-Sized Area
- Washer Hookup
Cooling
- Central Air, Electric
Heating
- Central, Natural Gas
Fireplace
- 1
Features
- Decorative/Designer Lighting Fixtures, Granite Counters, High Speed Internet, Kitchen Island, Pantry, Walk-In Closet(s)
Levels
- One
Size
- 1,863 sq ft
Exterior
Private Pool
- None
Patio & Porch
- Covered, Patio, Covered Patio, Covered Porch
Garage
- Attached
- Garage Spaces: 3
- Garage Door Opener
- Garage Faces Front
- Golf Cart Garage
Carport
- None
Year Built
- 2022
Lot Size
- 0.15 acres
- 6,621 sq ft
Waterfront
- No
Water Source
- Public,Individual Meter
Sewer
- Public Sewer
Community Info
HOA Fee
- $1,957
- Frequency: Semi-Annually
Taxes
- Annual amount: $11,553.00
- Tax year:
Senior Community
- Yes
Location
- City: Denton
- County/Parrish: Denton
Listing courtesy of: Carly Harrison, Attorney Broker Services
Source: Ntreisx
MLS ID: 20921131
© 2016 North Texas Real Estate Information Services, INC. All rights reserved. Information deemed reliable but not guaranteed. The data relating to real estate for sale on this website comes in part from the IDX Program of the North Texas Real Estate Information Services. Listing information is intended only for personal, non-commercial use of viewer and may not be reproduced or redistributed.
Want to learn more about Robson Ranch – Texas?
Here is the community real estate expert who can answer your questions, take you on a tour, and help you find the perfect home.
Get started today with your personalized 55+ search experience!
Homes Sold:
55+ Homes Sold:
Sold for this Community:
Avg. Response Time:
Community Key Facts
Age Restrictions
- 55+
Amenities & Lifestyle
- See Robson Ranch – Texas amenities
- See Robson Ranch – Texas clubs, activities, and classes
Homes in Community
- Total Homes: 7,200
- Home Types: Single-Family, Attached
Gated
- Yes
Construction
- Construction Dates: 2002 - Present
- Builder: Robson Communities
Similar homes in this community
Popular cities in Texas
The following amenities are available to Robson Ranch – Texas - Denton, TX residents:
- Golf Course
- Restaurant
- Fitness Center
- Indoor Pool
- Outdoor Pool
- Ceramics Studio
- Arts & Crafts Studio
- Woodworking Shop
- Ballroom
- Walking & Biking Trails
- Tennis Courts
- Pickleball Courts
- Softball/Baseball Field
- Gardening Plots
- Outdoor Patio
- Pet Park
- Day Spa/Salon/Barber Shop
- Multipurpose Room
- Business Center
- Misc.
There are plenty of activities available in Robson Ranch - Texas. Here is a sample of some of the clubs, activities and classes offered here.
- After Schoolers
- Baby Boomers
- Basketball
- Bridge
- Community Choir
- Couples Bridge
- Democratic Club
- Duplicate Bridge Club
- Garden Club
- Genealogy Club
- Happy Potters Pottery Club
- Happy Tails Dog Club
- Just Good Readin' Book Club
- Kiln Krafters Ceramic Club
- Ladies Afternoon Bridge
- Motorcycle Group - Robson Riders
- Music Club
- Pet Finders Group
- Poker
- Pot Luck
- Republican Club
- Road Runners Club
- RV Club
- Sassy Stampers
- Scrapbooking Group
- Softball
- Support Our Troops
- Tai Chi
- Tennis Club
- Volleyball
- W.O.W (Watch Our Weight)
- Women's Club
- Women's Golf Club
- Woodworkers
- Yarn Divas
- Yoga
- Zumba








