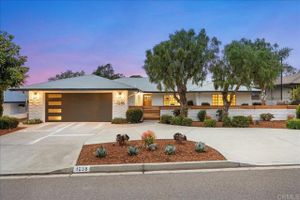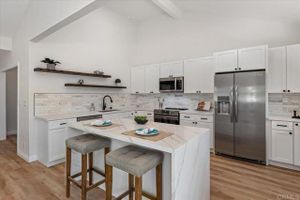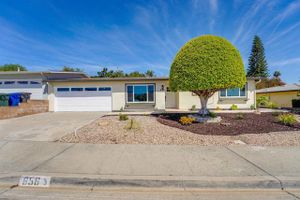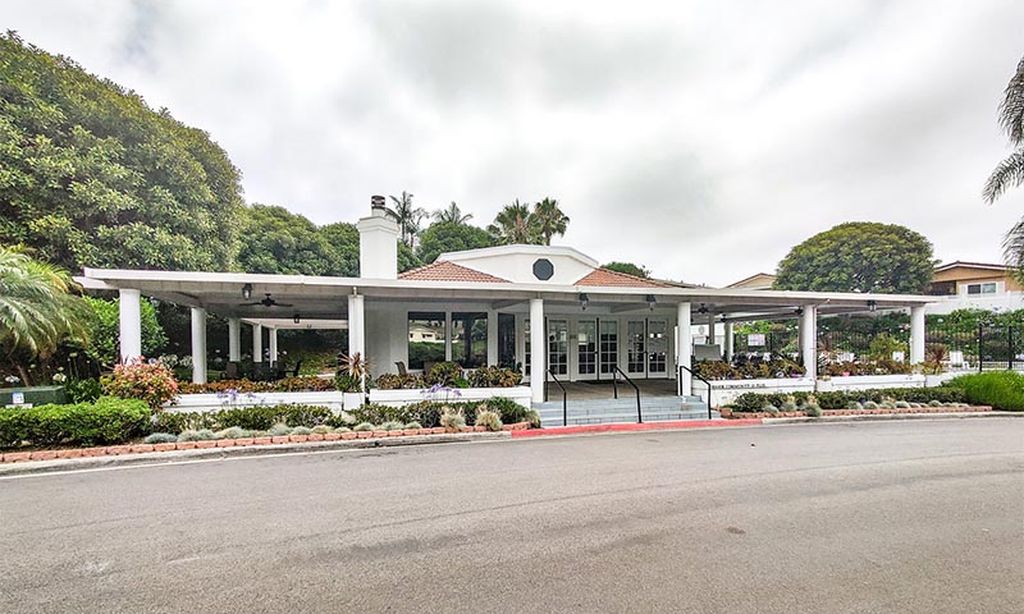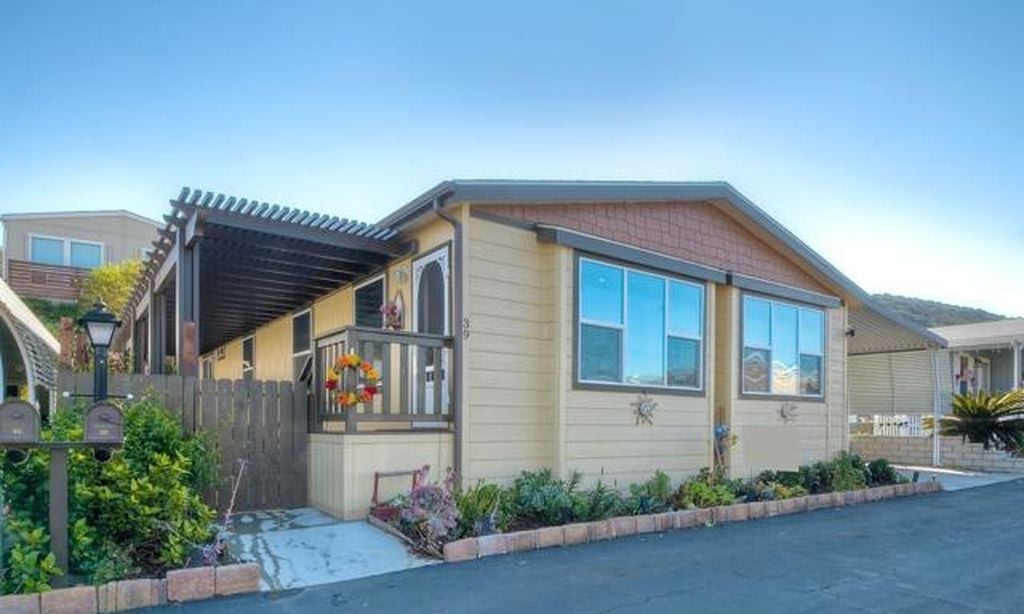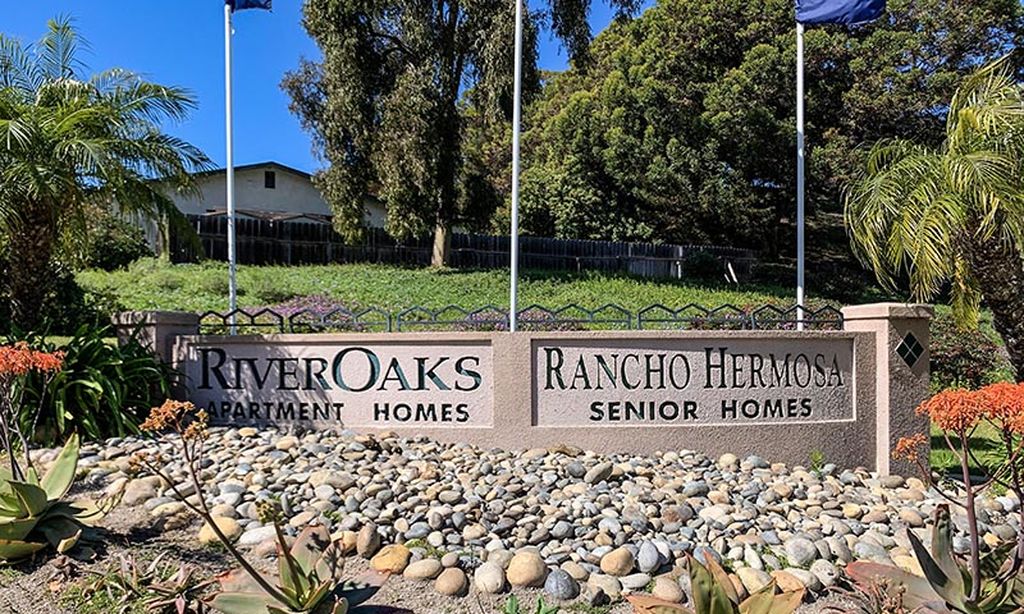- 3 beds
- 3 baths
- 2,100 sq ft
1042 La Sombra Dr, San Marcos, CA, 92078
Community: Lake San Marcos
-
Home type
Single family
-
Year built
1984
-
Lot size
10,773 sq ft
-
Price per sq ft
$643
-
Last updated
Today
-
Views
4
-
Saves
2
Questions? Call us: (858) 299-2457
Overview
PRICED TO SELL! Experience the pinnacle of single-story luxury in this exquisite custom ranch home, perfectly positioned to capture sweeping views of the 14th fairway and the serene pond at St. Mark’s Golf Course. Meticulously maintained with undeniable pride of ownership, this 2,100 sq. ft. home boasts 3 bedrooms and 2.5 baths, exuding charm and sophistication at every turn. From the fabulous curb appeal with a welcoming front courtyard, beautiful wooden doors, and custom side gate to the vaulted beamed ceilings in the entry and living room, every detail has been thoughtfully designed. The expansive kitchen with a breakfast bar flows seamlessly into the family room, complete with a cozy fireplace and built-in speakers for an immersive audio experience. Additional features include a versatile formal dining room or den, a Nest system, plantation shutters, hardwood and tile flooring and a wet bar. The primary suite is a private sanctuary, featuring a sliding door to the patio, a walk-in closet, and an elegant ensuite with a Jacuzzi tub, separate shower, and stained glass windows. With three sliding door exits leading to the covered patio, this home is perfectly designed for indoor-outdoor living, complete with pull-down shades for added comfort. Practical amenities such as dual-pane windows, ceiling fans, two whole-house fans, central air and abundant storage, including pull-down attic access, ensure effortless living. The double-car garage features a side door for golf cart parking or additional storage. Residents enjoy breathtaking views from multiple rooms and exclusive access to Lake amenities including boating, tennis, pickleball, a billiards room, water sports, and more. This home is a rare gem that blends elegance, comfort, and a coveted lifestyle.
Interior
Appliances
- Gas Water Heater, Dishwasher
Bedrooms
- Bedrooms: 3
Bathrooms
- Total bathrooms: 3
- Half baths: 1
- Full baths: 2
Laundry
- Gas Dryer Hookup
- In Garage
Cooling
- Central Air, Whole House Fan
Heating
- Natural Gas, Forced Air
Fireplace
- None
Features
- Attic Fan, Beamed Ceilings, Ceiling Fan(s), Open Floorplan, Pull Down Attic Stairs, Cathedral Ceiling(s), Bedroom on Main Level, Family Room, Main Level Primary, All Bedrooms on Lower Level
Levels
- One
Size
- 2,100 sq ft
Exterior
Patio & Porch
- Covered, Patio, Patio Open
Roof
- Metal
Garage
- Garage Spaces: 2
- Driveway
- Direct Garage Access
Carport
- None
Year Built
- 1984
Lot Size
- 0.25 acres
- 10,773 sq ft
Waterfront
- No
Community Info
Senior Community
- No
Location
- City: San Marcos
- County/Parrish: San Diego
Listing courtesy of: Melissa Goldstein Tucci, Melissa Goldstein Tucci
Source: Crmls
MLS ID: 250026058SD
Based on information from California Regional Multiple Listing Service, Inc. as of Jun 10, 2025 and/or other sources. All data, including all measurements and calculations of area, is obtained from various sources and has not been, and will not be, verified by broker or MLS. All information should be independently reviewed and verified for accuracy. Properties may or may not be listed by the office/agent presenting the information.
Want to learn more about Lake San Marcos?
Here is the community real estate expert who can answer your questions, take you on a tour, and help you find the perfect home.
Get started today with your personalized 55+ search experience!
Homes Sold:
55+ Homes Sold:
Sold for this Community:
Avg. Response Time:
Community Key Facts
Age Restrictions
- None
Amenities & Lifestyle
- See Lake San Marcos amenities
- See Lake San Marcos clubs, activities, and classes
Homes in Community
- Total Homes: 2,000
- Home Types: Single-Family, Attached, Condos
Gated
- No
Construction
- Construction Dates: 1964 - 2018
- Builder: Multiple Builders
Similar homes in this community
Popular cities in California
The following amenities are available to Lake San Marcos - San Marcos, CA residents:
- Clubhouse/Amenity Center
- Golf Course
- Restaurant
- Fitness Center
- Outdoor Pool
- Billiards
- Pickleball Courts
- Bocce Ball Courts
- Horseshoe Pits
- Basketball Court
- Outdoor Patio
- On-site Retail
- Multipurpose Room
There are plenty of activities available in Lake San Marcos. Here is a sample of some of the clubs, activities and classes offered here.
- Basketball
- Democratic Club
- Duplicate Bridge Club
- Garden Club
- Golf
- Knit, Crochet, and Needlework
- Ladies's and Men's Golf Clubs
- Newcomers Mixer Club
- Palomar Orchid Society
- Pickleball
- Racquet Club
- Republican Women
- Table Games Club
- Table Tennis
- Toastmasters
- Travel Club
- Ukulele Club
- Widows & Widowers Club
- Wine Tasting Club
- Writers Club
- Yacht Club

