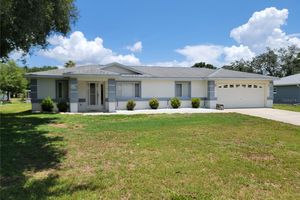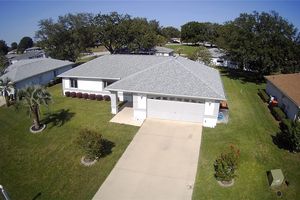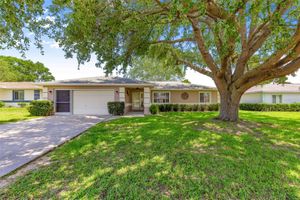-
Home type
Single family
-
Year built
2025
-
Lot size
13,650 sq ft
-
Price per sq ft
$185
-
Taxes
$388 / Yr
-
HOA fees
$524 / Mo
-
Last updated
1 day ago
-
Views
2
Questions? Call us: (352) 780-7415
Overview
BREATH-TAKING NEW CONSTRUCTION NORTHAMPTON HOME! Located in LongLeaf Ridge in the highly sought after On Top of the World community! Luxury living would be the best description for this 3-bedroom, 2-bathroom, 3 car garage, with a versatile flex room and an office! This home truly has room for all your needs! This home features beautiful entry double doors, tray ceilings, luxurious vinyl flooring with an open floorplan. The gourmet kitchen is absolutely stunning with Stainless Steel Kitchen Aid appliances, staggered kitchen cabinets with crown molding, quartz countertops, and an oversized island! The 4 panel sliding glass doors lead to the screened lanai overlooking a dry retention pond, perfect for relaxing and enjoying the outdoors. The master suite features a tray ceiling, a 3-panel window which boasts loads of natural lighting, a huge walk-in closet, and a stunning en suite. The laundry room is connected to the huge walk-in closet, for added convenience. The en suite is equipped with a zero-entry tiled shower with a bench, huge L-shaped dual vanity sink with quartz counters, a linen closet, and a wraparound mirror, providing the ultimate retreat! Located in Ocala's premier, gated, active 55+ community, loaded with amenities, including golf cart access to 2 shopping centers! Don't wait to schedule your showing because this home will not last long!
Interior
Appliances
- Built-In Oven, Cooktop, Dishwasher, Disposal, Microwave, Range Hood, Refrigerator
Bedrooms
- Bedrooms: 3
Bathrooms
- Total bathrooms: 2
- Full baths: 2
Laundry
- Inside
- Laundry Room
Cooling
- Central Air
Heating
- Electric
Fireplace
- None
Features
- Stone Counters, Thermostat, Walk-In Closet(s)
Levels
- One
Size
- 2,678 sq ft
Exterior
Private Pool
- None
Roof
- Shingle
Garage
- Attached
- Garage Spaces: 3
- Driveway
Carport
- None
Year Built
- 2025
Lot Size
- 0.31 acres
- 13,650 sq ft
Waterfront
- No
Water Source
- Private
Sewer
- Private Sewer
Community Info
HOA Fee
- $524
- Frequency: Monthly
- Includes: Basketball Court, Clubhouse, Fence Restrictions, Fitness Center, Gated, Park, Pickleball, Pool, Recreation Facilities, Storage, Tennis Court(s)
Taxes
- Annual amount: $388.19
- Tax year: 2024
Senior Community
- Yes
Features
- Clubhouse, Dog Park, Fitness Center, Gated, Golf Carts Permitted, Golf, Pool, Restaurant, Sidewalks, Tennis Court(s)
Location
- City: Ocala
- County/Parrish: Marion
- Township: 16
Listing courtesy of: Jason Taflinger, ON TOP OF THE WORLD REAL EST, 352-854-2394
Source: Stellar
MLS ID: OM698057
Listings courtesy of Stellar MLS as distributed by MLS GRID. Based on information submitted to the MLS GRID as of Jun 10, 2025, 09:59am PDT. All data is obtained from various sources and may not have been verified by broker or MLS GRID. Supplied Open House Information is subject to change without notice. All information should be independently reviewed and verified for accuracy. Properties may or may not be listed by the office/agent presenting the information. Properties displayed may be listed or sold by various participants in the MLS.
Want to learn more about Cherrywood?
Here is the community real estate expert who can answer your questions, take you on a tour, and help you find the perfect home.
Get started today with your personalized 55+ search experience!
Homes Sold:
55+ Homes Sold:
Sold for this Community:
Avg. Response Time:
Community Key Facts
Age Restrictions
- 55+
Amenities & Lifestyle
- See Cherrywood amenities
- See Cherrywood clubs, activities, and classes
Homes in Community
- Total Homes: 700
- Home Types: Single-Family
Gated
- No
Construction
- Construction Dates: 1996 - 2003
- Builder: Cherry Developers, D.r.horton
Similar homes in this community
Popular cities in Florida
The following amenities are available to Cherrywood - Ocala, FL residents:
- Clubhouse/Amenity Center
- Fitness Center
- Outdoor Pool
- Card Room
- Arts & Crafts Studio
- Sewing Studio
- Ballroom
- Library
- Billiards
- Tennis Courts
- Bocce Ball Courts
- Shuffleboard Courts
- Horseshoe Pits
- Basketball Court
- Picnic Area
There are plenty of activities available in Cherrywood. Here is a sample of some of the clubs, activities and classes offered here.
- Accordion
- Aerobics
- Billiards
- Bingo
- Bowling
- Chess
- Crochet
- Democratic
- Dominoes
- Ladies Billiards
- Ladies Luncheon
- Line Dancing
- Mah Jongg
- Needlecraft
- Painting
- Pickleball
- Pilates
- Ping Pong
- Pinochle
- Pokeno
- Poker
- Quilting
- Tennis
- Travel
- Shuffleboard
- Singles
- Songbirds








