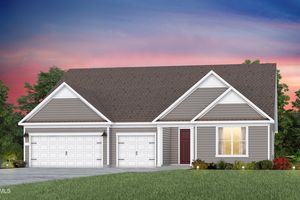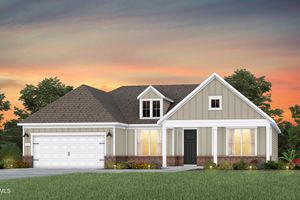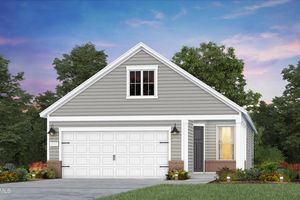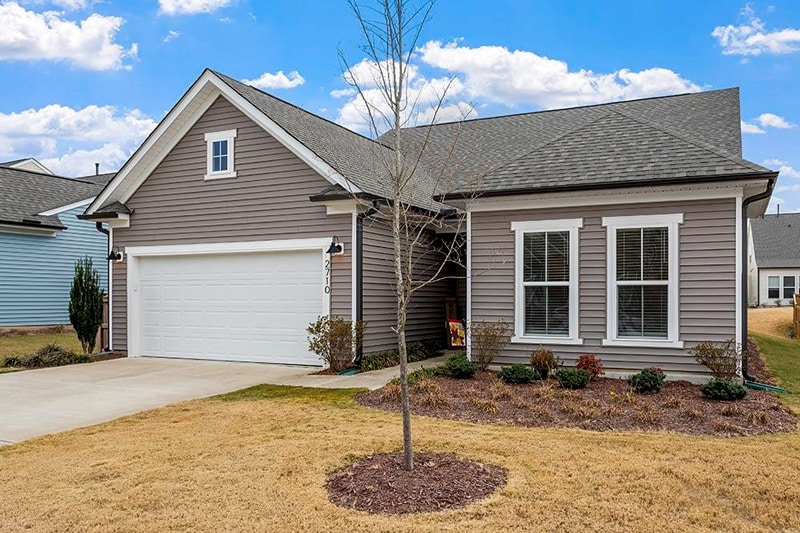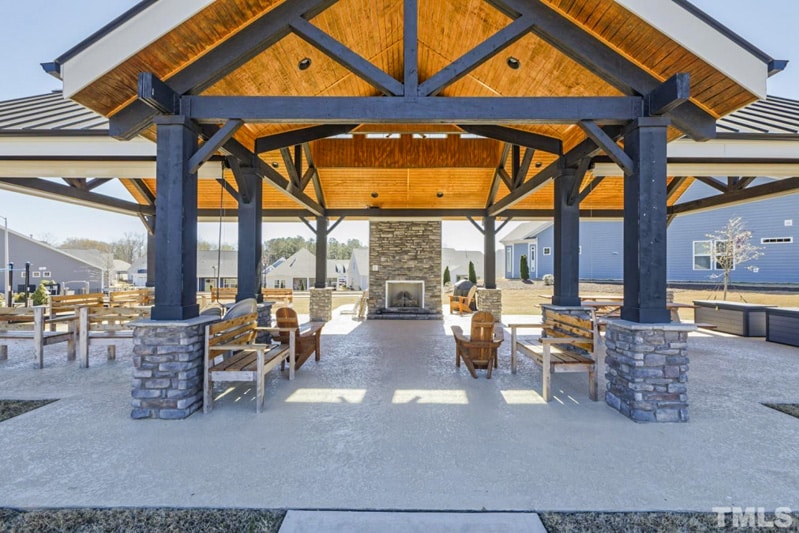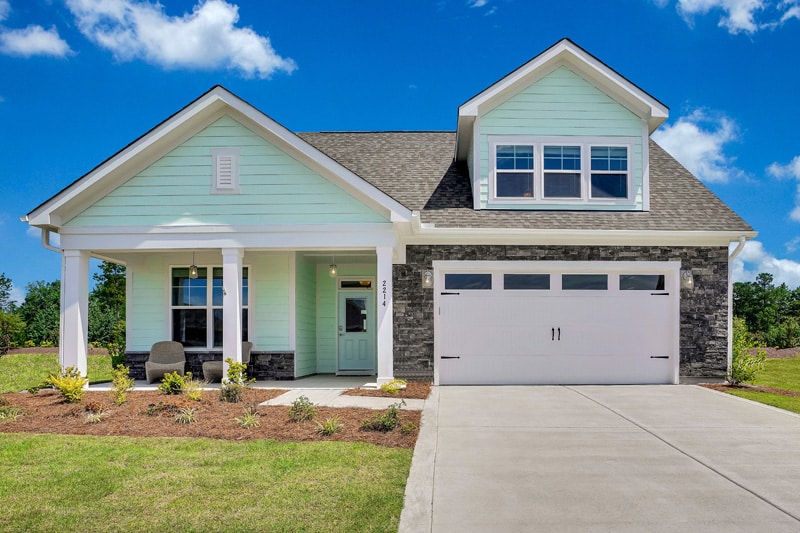- 3 beds
- 3 baths
- 2,234 sq ft
1113 Cryptic Wood Ave, Fuquay Varina, NC, 27526
Community: Del Webb Carolina Gardens
-
Home type
Single family
-
Year built
2021
-
Lot size
9,148 sq ft
-
Price per sq ft
$322
-
Taxes
$5291 / Yr
-
HOA fees
$266 / Mo
-
Last updated
1 day ago
-
Views
2
Questions? Call us: (984) 600-6515
Overview
Welcome to Carolina Gardens where you'll find a vibrant, active lifestyle designed for those 55 and older. This Pinnacle Series home has 3 bedrooms, 2.5 baths, a private backyard, and is designed to impress. As this development nears completion, there are no new construction opportunities available for this popular model home. Don't miss your chance to own a Stardom model with fantastic upgrades. Those who value flow and function are attracted to the incredible open living space of this popular Stardom home design. You'll find Hardwood flooring throughout all main living areas including the master suite. The Flex room with double French doors can be used as a sitting area, office, or private study. The expansive, upgraded kitchen and gathering area with a double tray ceiling are designed for entertaining and functionality. Wired for surround sound, you can play your favorite music or connect to your television for a surround sound movie experience. The kitchen boasts an enormous island which is a great hangout area and provides plenty of space to prepare a gourmet meal or serve guests for holiday gatherings. In the kitchen you'll also find upgrades like the KitchenAid-Gourmet package, upgraded sink, granite countertops, soft close cabinets with roll out drawers, and direct hood vent. Strategically hidden off the kitchen area you'll locate the enormous laundry room. This room is multifunctional and is large enough to be used as a storage area in addition to laundry. The fireplace with gas logs adds character and coziness to your living area. The gathering area overlooks your custom tiled lanai with an EZ breeze enclosure allowing use during all seasons. The showcase, quadruple panel, sliding glass doors perfectly blend the gathering room and lanai for an expansive living area and view of your private backyard. Entering the spacious owner's suite you'll immediately notice the tray ceiling accent. The spacious master bath with double sink vanity and zero entry shower leads you to the huge owner's walk-in closet. The two additional bedrooms are located on the opposite side of the home and conveniently share a full bathroom. You'll also appreciate the large storage area included in your two car garage. Your new home sits on a hard-to-find private lot in a low traffic area of the neighborhood. This Del Webb Active Adult Community has an array of amenities, clubs, and activities to choose from. The Amenities Center boasts a large heated indoor pool overlooking the lake, an outdoor pool, sizable gym, pickleball, tennis, bocci, walking trails, and gathering area with kitchen. The monthly HOA fee includes all landscaping and lawn care, Spectrum High Speed Internet & Cable, and total access to all neighborhood amenities!
Interior
Appliances
- Convection Oven, Cooktop, Dishwasher, Electric Oven, ENERGY STAR Qualified Appliances, Gas Cooktop, Gas Water Heater, Microwave, Plumbed For Ice Maker, Self Cleaning Oven, Stainless Steel Appliance(s), Oven
Bedrooms
- Bedrooms: 3
Bathrooms
- Total bathrooms: 3
- Half baths: 1
- Full baths: 2
Laundry
- Electric Dryer Hookup
- Laundry Room
- Main Level
- Washer Hookup
Cooling
- Ceiling Fan(s), Central Air, Electric
Heating
- ENERGY STAR Qualified Equipment, Fireplace(s), Forced Air, Natural Gas
Fireplace
- 1
Features
- Ceiling Fan(s), Crown Molding, Double Vanity, Granite Counters, High Ceilings, High Speed Internet, Kitchen Island, Living/Dining Room, Open Floorplan, Master Downstairs, Recessed Lighting, Smooth Ceilings, Tray Ceiling(s), Walk-In Closet(s), Walk-In Shower, Water Closet(s), Wired for Data, Wired for Sound
Levels
- One
Size
- 2,234 sq ft
Exterior
Private Pool
- None
Patio & Porch
- Enclosed, Rear Porch, Screened
Roof
- Shingle
Garage
- Attached
- Garage Spaces: 2
- Attached
- Garage
- Garage Faces Front
Carport
- None
Year Built
- 2021
Lot Size
- 0.21 acres
- 9,148 sq ft
Waterfront
- No
Water Source
- Public
Sewer
- Public Sewer
Community Info
HOA Fee
- $266
- Frequency: Monthly
- Includes: Cable TV, Clubhouse, Dog Park, Fitness Center, Indoor Pool, Jogging Path, Landscaping, Maintenance Grounds, Meeting Room, Pool, Spa/Hot Tub, Tennis Court(s), Trail(s)
Taxes
- Annual amount: $5,291.00
- Tax year:
Senior Community
- Yes
Features
- Clubhouse, Fitness Center, Lake, Pool, Sidewalks, Street Lights, Tennis Court(s)
Location
- City: Fuquay Varina
- County/Parrish: Wake
Listing courtesy of: Allen Hueter, Choice Residential Real Estate Listing Agent Contact Information: 919-395-2422
Source: Triangle
MLS ID: 10085253
Listings marked with a Doorify MLS icon are provided courtesy of the Doorify MLS, of North Carolina, Internet Data Exchange Database. Brokers make an effort to deliver accurate information, but buyers should independently verify any information on which they will rely in a transaction. The listing broker shall not be responsible for any typographical errors, misinformation, or misprints, and they shall be held totally harmless from any damages arising from reliance upon this data. This data is provided exclusively for consumers' personal, non-commercial use. Copyright 2024 Doorify MLS of North Carolina. All rights reserved.
Want to learn more about Del Webb Carolina Gardens?
Here is the community real estate expert who can answer your questions, take you on a tour, and help you find the perfect home.
Get started today with your personalized 55+ search experience!
Homes Sold:
55+ Homes Sold:
Sold for this Community:
Avg. Response Time:
Community Key Facts
Age Restrictions
- 55+
Amenities & Lifestyle
- See Del Webb Carolina Gardens amenities
- See Del Webb Carolina Gardens clubs, activities, and classes
Homes in Community
- Total Homes: 800
- Home Types: Single-Family
Gated
- No
Construction
- Construction Dates: 2020 - Present
- Builder: Del Webb
Similar homes in this community
Popular cities in North Carolina
The following amenities are available to Del Webb Carolina Gardens - Fuquay-Varina, NC residents:
- Clubhouse/Amenity Center
- Multipurpose Room
- Fitness Center
- Indoor Pool
- Aerobics & Dance Studio
- Hobby & Game Room
- Outdoor Pool
- Outdoor Patio
- Tennis Courts
- Pickleball Courts
- Bocce Ball Courts
- Gardening Plots
- Pet Park
- Picnic Area
- Walking & Biking Trails
- Parks & Natural Space
There are plenty of activities available in Del Webb Carolina Gardens. Here is a sample of some of the clubs, activities and classes offered here.
- Bocce
- Group Fitness Classes
- Group Outings
- Pickleball
- Swimming
- Tennis

