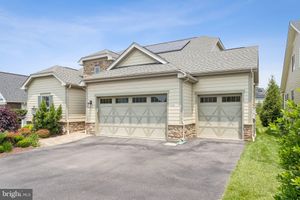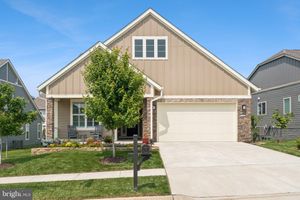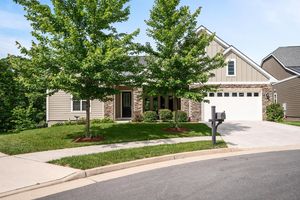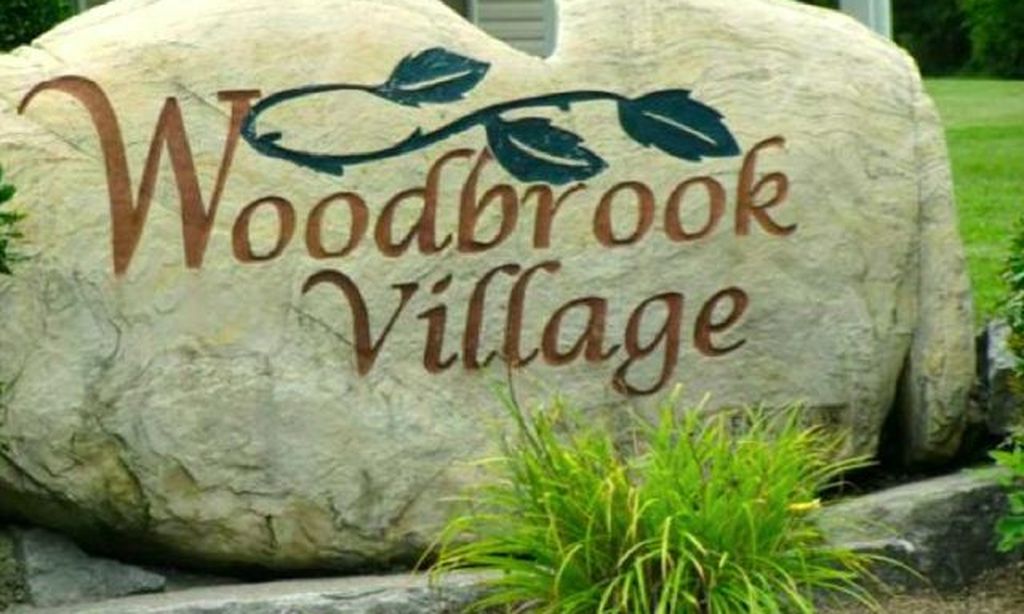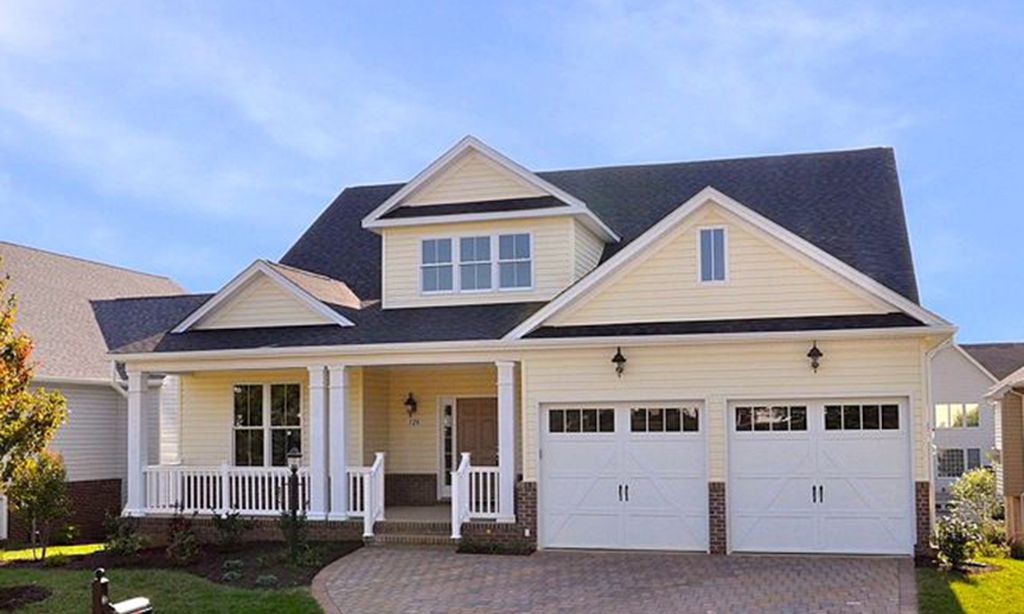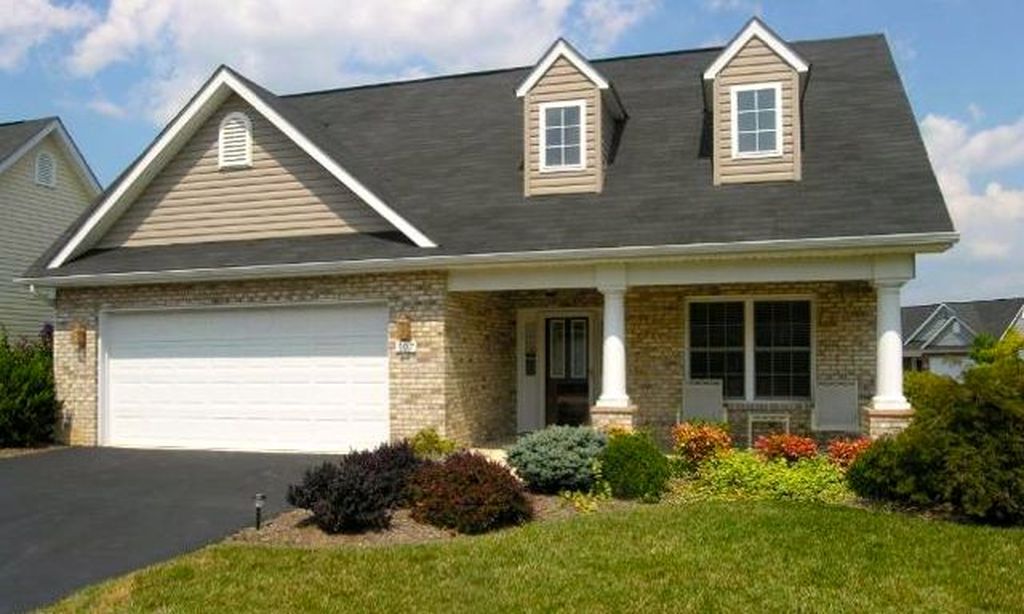- 4 beds
- 4 baths
- 2,567 sq ft
114 Choke Cherry Ct, Lake Frederick, VA, 22630
Community: Trilogy® at Lake Frederick
-
Year built
2023
-
Lot size
3,920 sq ft
-
Price per sq ft
$195
-
Taxes
$2318 / Yr
-
HOA fees
$195 / Mo
-
Last updated
1 day ago
-
Views
2
-
Saves
3
Questions? Call us: (540) 299-2354
Overview
Absolutely immaculate and move-in ready! Why wait to build when you can own this like-new, stunning end unit WINDHAM model crafted by Van Metre Homes? This exquisite home is only two years young and meticulously cared for. Spanning three levels, this residence offers four bedrooms, three full baths, and one half bath, totaling an impressive 3,383 sq. ft . The main level features a sought-after primary bedroom, walk-in closet and full bath, providing convenience and comfort. Step inside to discover a beautifully designed open floor plan highlighted by an upgraded gourmet kitchen equipped with a cooktop, vented hood, wall oven, and built-in convection microwave. Entertain with ease as the kitchen seamlessly flows into the living space, all while enjoying picturesque views of the private backyard nestled against serene woods, complemented by a new 14 x 20 deck. Picturesque memories await in this charming abode, captured from the initial purchase and maintained in impeccable condition by its current owner. Whether you're looking for a peaceful retreat or a space to host gatherings, this home exceeds expectations. Don't miss out on the opportunity to call this exceptional property your own. Reach out today to schedule a viewing and experience the unparalleled luxury and comfort it has to offer. Current owner has a VA loan.
Interior
Appliances
- Built-In Microwave, Disposal, ENERGY STAR Dishwasher, Exhaust Fan, Washer, Dryer, Cooktop
Bedrooms
- Bedrooms: 4
Bathrooms
- Total bathrooms: 4
- Half baths: 1
- Full baths: 3
Cooling
- Central A/C
Heating
- Central, Forced Air
Fireplace
- None
Features
- Attic, Breakfast Area, Carpet, Combination Kitchen/Living, Combination Kitchen/Dining, Entry Level Bedroom, Family Room Off Kitchen, Floor Plan - Open, Kitchen - Eat-In, Kitchen - Gourmet, Kitchen - Island, Kitchen - Table Space, Recessed Lighting, Upgraded Countertops, Walk-in Closet(s)
Levels
- 3
Size
- 2,567 sq ft
Exterior
Patio & Porch
- Deck(s), Porch(es)
Roof
- Architectural Shingle
Garage
- Garage Spaces: 2
- Asphalt Driveway
Carport
- None
Year Built
- 2023
Lot Size
- 0.09 acres
- 3,920 sq ft
Waterfront
- No
Water Source
- Public
Sewer
- Public Sewer
Community Info
HOA Fee
- $195
- Frequency: Monthly
- Includes: Boat Ramp, Club House, Community Center, Gated Community, Jog/Walk Path, Lake, Pool - Outdoor, Tennis Courts, Water/Lake Privileges, Fitness Center
Taxes
- Annual amount: $2,318.00
- Tax year: 2023
Senior Community
- No
Location
- City: Lake Frederick
Listing courtesy of: Shelley A Mastro, RE/MAX Real Estate Connections Listing Agent Contact Information: [email protected]
Source: Bright
MLS ID: VAFV2024268
The information included in this listing is provided exclusively for consumers' personal, non-commercial use and may not be used for any purpose other than to identify prospective properties consumers may be interested in purchasing. The information on each listing is furnished by the owner and deemed reliable to the best of his/her knowledge, but should be verified by the purchaser. BRIGHT MLS and 55places.com assume no responsibility for typographical errors, misprints or misinformation. This property is offered without respect to any protected classes in accordance with the law. Some real estate firms do not participate in IDX and their listings do not appear on this website. Some properties listed with participating firms do not appear on this website at the request of the seller.
Want to learn more about Trilogy® at Lake Frederick?
Here is the community real estate expert who can answer your questions, take you on a tour, and help you find the perfect home.
Get started today with your personalized 55+ search experience!
Homes Sold:
55+ Homes Sold:
Sold for this Community:
Avg. Response Time:
Community Key Facts
Age Restrictions
- 55+
Amenities & Lifestyle
- See Trilogy® at Lake Frederick amenities
- See Trilogy® at Lake Frederick clubs, activities, and classes
Homes in Community
- Total Homes: 950
- Home Types: Single-Family, Attached
Gated
- Yes
Construction
- Construction Dates: 2006 - Present
- Builder: Shea Homes, The Oxbridge Group
Similar homes in this community
Popular cities in Virginia
The following amenities are available to Trilogy® at Lake Frederick - Lake Frederick, VA residents:
- Clubhouse/Amenity Center
- Restaurant
- Fitness Center
- Indoor Pool
- Outdoor Pool
- Aerobics & Dance Studio
- Hobby & Game Room
- Arts & Crafts Studio
- Ballroom
- Walking & Biking Trails
- Tennis Courts
- Pickleball Courts
- Lakes - Boat Accessible
- Parks & Natural Space
- Demonstration Kitchen
- Outdoor Patio
- Golf Practice Facilities/Putting Green
- Multipurpose Room
- Boat Launch
- Dining
There are plenty of activities available in Trilogy® at Lake Frederick. Here is a sample of some of the clubs, activities and classes offered here.
- Bocce Ball
- Bunco
- Fishing
- Gardening
- Hiking
- History Club
- Kayaking
- Ladies Bible Study
- Paddleboarding
- Palette Club
- Pickleball
- Red Hat Club
- Tennis

