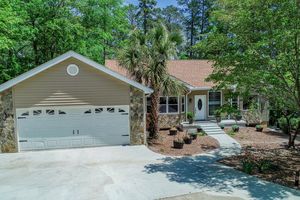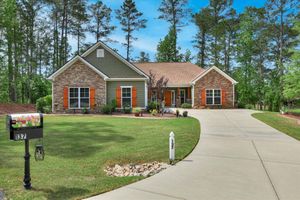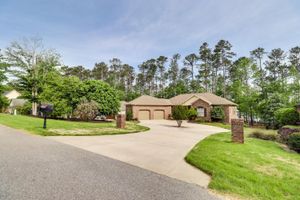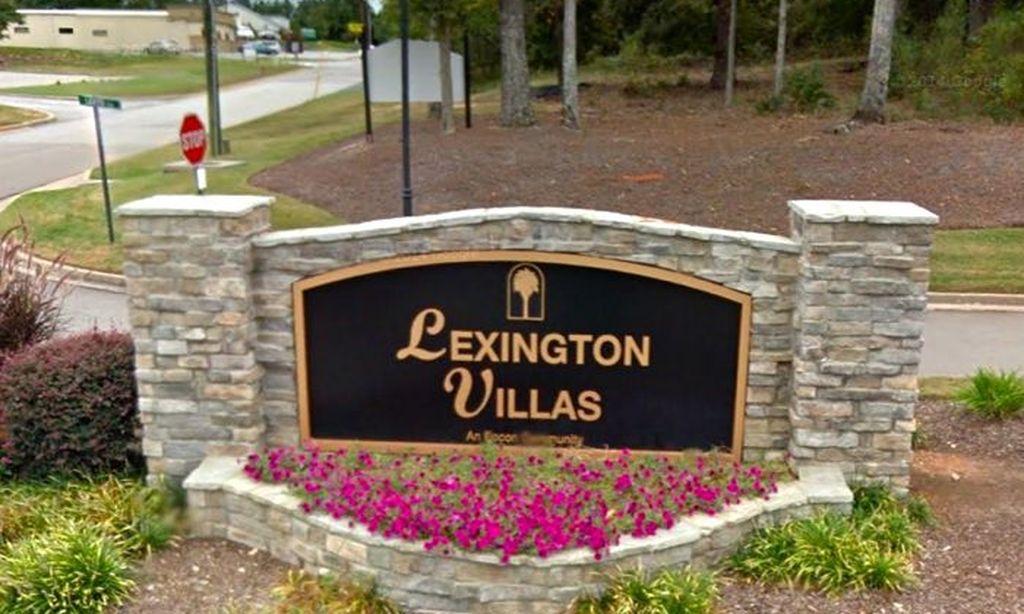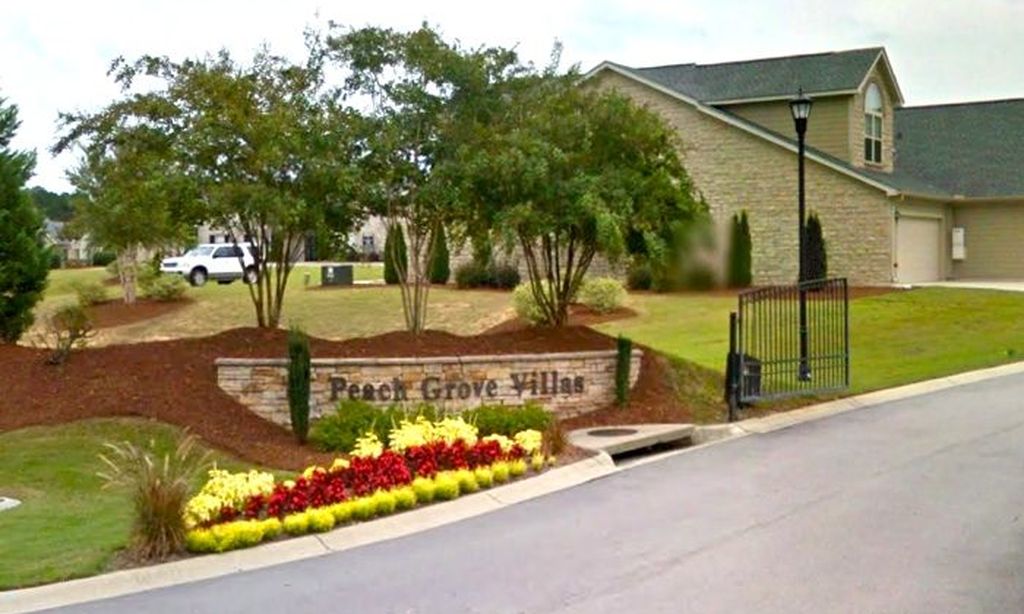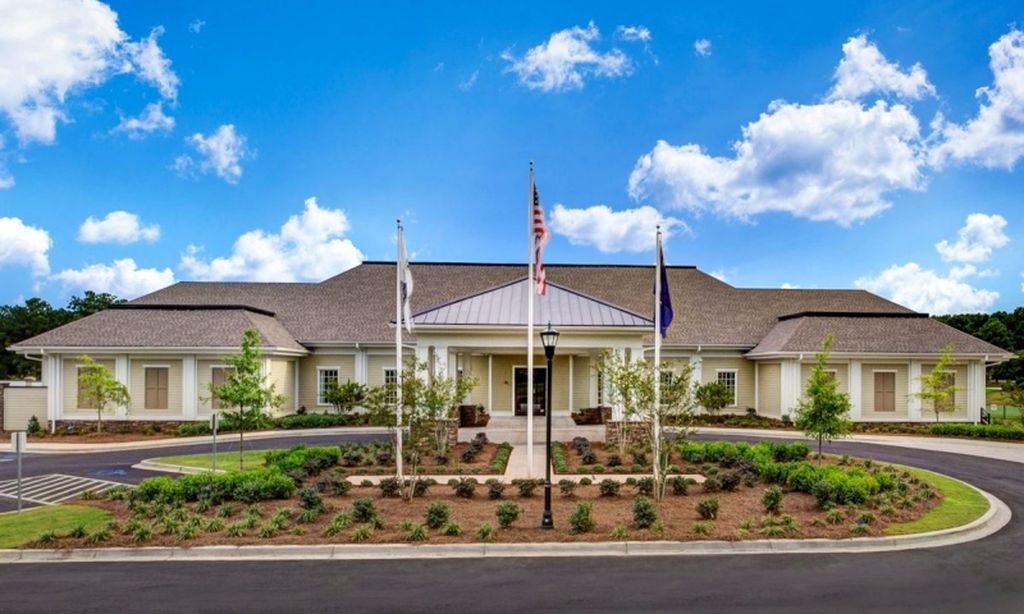- 3 beds
- 2 baths
- 1,674 sq ft
117 Tara Dr, Mc Cormick, SC, 29835
Community: Savannah Lakes Village
-
Home type
Single family
-
Year built
2019
-
Lot size
15,072 sq ft
-
Price per sq ft
$293
-
HOA fees
$2057 /
-
Last updated
3 days ago
-
Views
5
-
Saves
3
Questions? Call us: (864) 550-1185
Overview
Welcome to 117 Tara Dr. Talk about location, location, location. Home overlooks the #5 green on the Tara golf course in the desirable Tara neighborhood at Savannah Lakes Village. As you enter the home, you are immediately drawn to the sunroom with a large sliding door showing off your beautiful golf course view. This 3 bedroom, 2 bath custom built home offers the perfect golf course living, open floor plan, chef's kitchen, split floor plan and so much more. In the living room you will notice the large tray ceiling, stone fireplace on a 45 degree angle which overlooks the new sunroom the owners recently added. The kitchen offers tile floors, a gas range, plenty of cabinet storage, soft close cabinets and drawers, an angled island and sink where you can also see out the windows to the golf course/nature. Off the kitchen is the private dining space also with a tray ceiling and windows for natural light. The primary bedroom has a slider door that leads out to the screened in porch, perfect for relaxing. Off the master bedroom is the en-suite with tile floor, roman shower, dual vanity and separate water closet. The second bedroom is right next to the guest bathroom which has a pocket door for overnight guests to have their own privacy. Talk about outdoor space. The back patio is spacious allowing enough room for guests to enjoy and sit under the covered area, grill and watch the golfers teeing it off and putting. The extended 2 car garage includes a golf cart garage which leads out to the golf cart path between hole 5 and 6 for easy access. Don't wait long since this home will definitely not last long. SELLER IS LICENSED REALTOR WITH THE STATE OF SOUTH CAROLINA.
Interior
Appliances
- Built-In Microwave, Refrigerator, Gas Range, Disposal, Dishwasher
Bedrooms
- Bedrooms: 3
Bathrooms
- Total bathrooms: 2
- Full baths: 2
Cooling
- Ceiling Fan(s), Heat Pump, Central Air
Heating
- Electric, Heat Pump
Fireplace
- 1
Features
- Blinds, Split Bedrooms, Walk-In Closet(s), Utility Sink, Pantry, Kitchen Island, Entrance Foyer, Eat-in Kitchen, Cable TV
Size
- 1,674 sq ft
Exterior
Patio & Porch
- Covered, Sun Room, Porch, Screened, Patio, Front Porch, Enclosed
Roof
- Composition
Garage
- Garage Spaces:
- Attached
- Garage Door Opener
- Garage
Carport
- None
Year Built
- 2019
Lot Size
- 0.35 acres
- 15,072 sq ft
Waterfront
- No
Water Source
- Public
Sewer
- Public Sewer
Community Info
HOA Fee
- $2,057
Senior Community
- No
Features
- Clubhouse, Tennis Court(s), Street Lights, Pickleball Court, Pool, Golf
Location
- City: Mc Cormick
- County/Parrish: McCormick
Listing courtesy of: Cara Verrell, Re/max Leisurely Living Listing Agent Contact Information: [email protected]
Source: Augmlsf
MLS ID: 539087
IDX information is provided exclusively for consumers' personal, non-commercial use. It may not be used for any purpose other than to identify prospective properties consumers may be interested in purchasing. The data is deemed reliable but is not guaranteed accurate by the MLS.
Want to learn more about Savannah Lakes Village?
Here is the community real estate expert who can answer your questions, take you on a tour, and help you find the perfect home.
Get started today with your personalized 55+ search experience!
Homes Sold:
55+ Homes Sold:
Sold for this Community:
Avg. Response Time:
Community Key Facts
Age Restrictions
Amenities & Lifestyle
- See Savannah Lakes Village amenities
- See Savannah Lakes Village clubs, activities, and classes
Homes in Community
- Total Homes: 4,800
- Home Types: Single-Family, Attached
Gated
- No
Construction
- Construction Dates: 1989 - Present
- Builder: Multiple Builders, R.T. Bailey Construction, Inc., Capital Home Builders, Lee Builders, Petersen Builders, Impresa Homes
Similar homes in this community
Popular cities in South Carolina
The following amenities are available to Savannah Lakes Village - McCormick, SC residents:
- Clubhouse/Amenity Center
- Golf Course
- Restaurant
- Fitness Center
- Indoor Pool
- Outdoor Pool
- Aerobics & Dance Studio
- Ballroom
- Bowling
- Walking & Biking Trails
- Tennis Courts
- Pickleball Courts
- Bocce Ball Courts
- Horseshoe Pits
- Lakes - Boat Accessible
- Table Tennis
- Golf Practice Facilities/Putting Green
- Multipurpose Room
- Misc.
There are plenty of activities available in Savannah Lakes Village. Here is a sample of some of the clubs, activities and classes offered here.
- America's Boating Club
- Aqua Fitness
- Archery
- Biking
- Bluebird Society
- Boating
- Bowling
- Bridge
- Bunko
- Camping
- Canoeing
- Car Club
- Caregivers Support Group
- Community Chorus
- Concerts
- Darts
- Discussion Group
- Euchre
- First Responders
- Fishing
- Fitness Classes
- Gardening
- Geocaching
- Golf
- Grief Share Support Group
- Hiking
- Hunting
- Investment Club
- Kayaking
- Ladies Book Club
- Lions Club
- Mac User Group
- Mahjong
- Motorcycle Club
- Needle Art
- Outdoor Adventure Club
- Pickleball
- Quilt Club
- Road Warriors Actions Group
- Sailing
- Skeet Shooting
- Softball
- Strength Training Classes
- Swimming
- Table Tennis
- Tennis
- Theater Group
- Travel Club
- Veterans Group
- Water Skiing
- Wine Club
- Yoga

