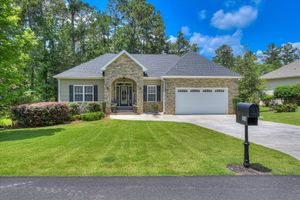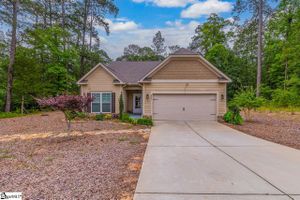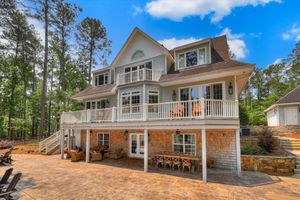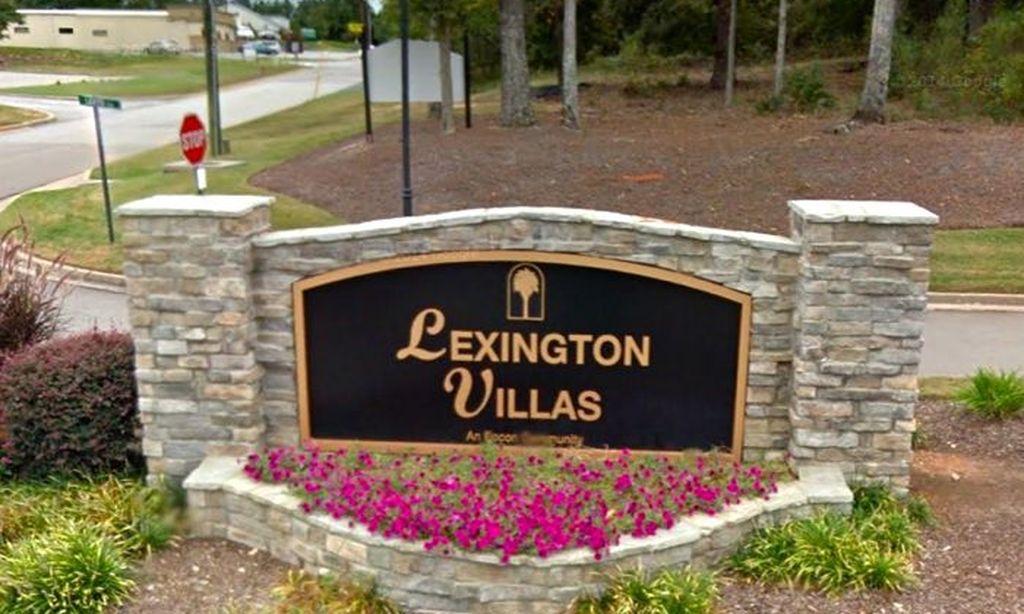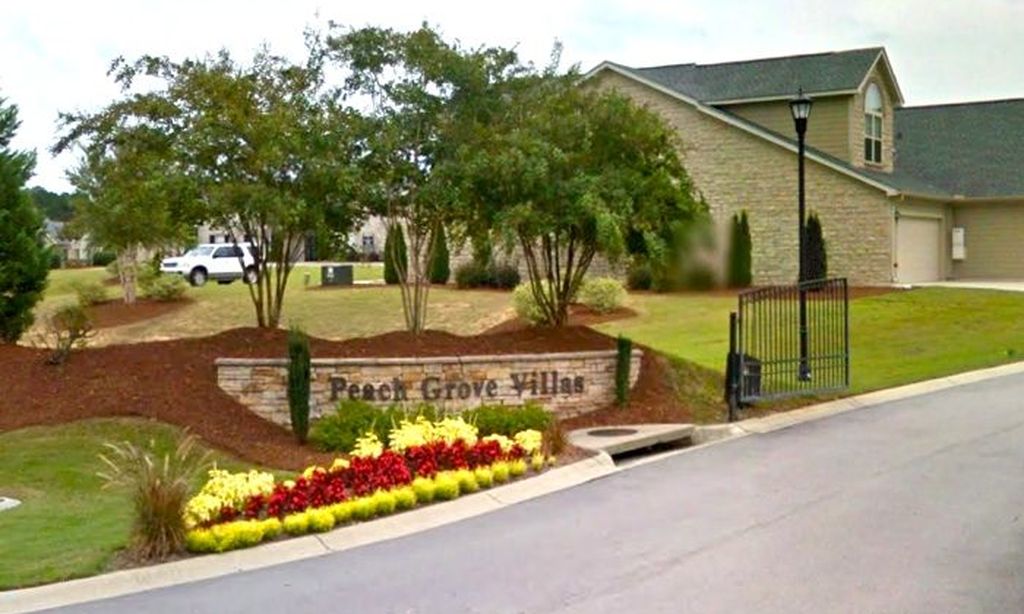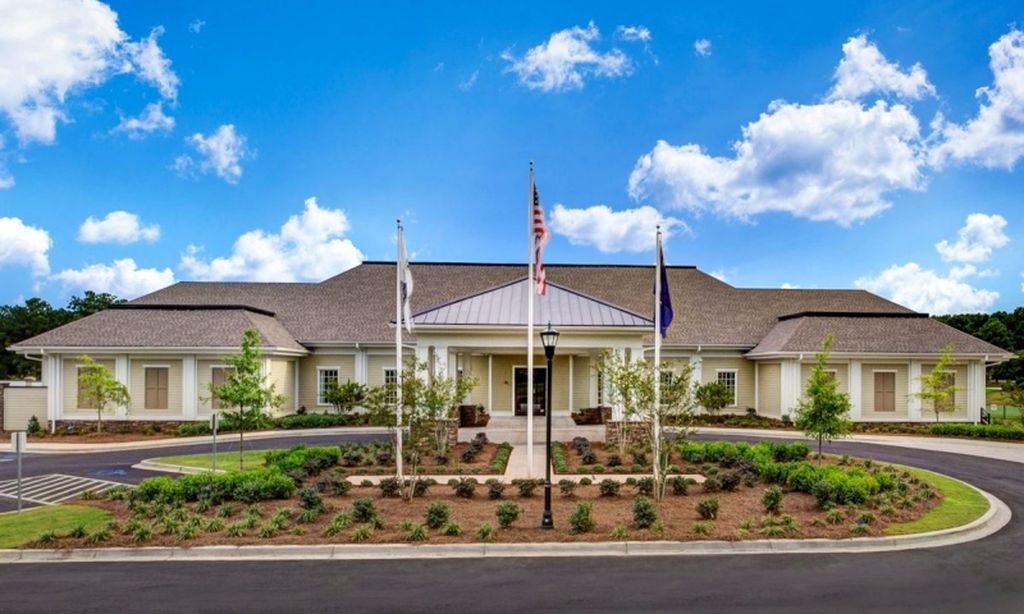- 3 beds
- 2 baths
- 1,869 sq ft
137 Elgin Ln, Mc Cormick, SC, 29835
Community: Savannah Lakes Village
-
Home type
Single family
-
Year built
2019
-
Lot size
15,290 sq ft
-
Price per sq ft
$286
-
HOA fees
$171 /
-
Last updated
1 day ago
-
Views
2
-
Saves
1
Questions? Call us: (864) 550-1185
Overview
Experience GOLF COURSE luxury living at 137 Elgin Lane, a stunning semi-custom Lee built home overlooking the fairways with truly spectacular golf-course vistas. Highly desired street in Monticello with the best neighbors. This thoughtfully upgraded residence offers:Spacious & Stylish: Engineered hardwood floors flow throughout the main living areas--creating a warm, open feel.Oversized 2‑Car Garage: Includes an attic lift for extra storage and a Precision‑Temp P‑Tac system to keep tools and toys perfectly climate‑controlled year‑round.Peace of Mind: Whole‑house gutter guards, a fully integrated security system with water‑leak detection and glass‑break sensors, and surround‑sound pre‑wiring in all main rooms.Comfort & Convenience: Electric blinds, surround sound, a sunroom with the premium KW Window System and its own mini‑split HVAC, so you can enjoy the views in comfort through every season. Propane FireplaceGourmet Kitchen: Top‑of‑the‑line stainless‑steel Kitchen aid appliances, Gas stove, soft‑close custom cabinetry, and thoughtful layout. Maytag washer and dryer included.Spa‑Like Baths: Tiled bathroom floors and fixtures that elevate your daily routine.Outdoor Oasis: Professionally landscaped grounds with an in‑ground sprinkler system (front and back) fed by two dedicated meters, plus crisp edging on all garden beds.Every detail of this home was chosen for style, durability, and comfort--don't miss your chance to live on one of the most coveted lanes in the community! Schedule your private tour today!
Interior
Appliances
- Built-In Microwave, Washer, Refrigerator, Electric Water Heater, Dryer, Double Oven, Disposal, Dishwasher, Cooktop
Bedrooms
- Bedrooms: 3
Bathrooms
- Total bathrooms: 2
- Full baths: 2
Laundry
- Washer Hookup
- Electric Dryer Hookup
Cooling
- Ceiling Fan(s), Other, Central Air
Heating
- Electric, Propane, Multi Units, Fireplace(s), Hot Water, Heat Pump, Forced Air
Fireplace
- 1
Features
- Blinds, Wired for Data, Washer/Dryer Hookup, Walk-In Closet(s), Split Bedrooms, Smoke Detector, Security System, Pantry, Electric Dryer Hookup, Eat-in Kitchen, Cable TV
Size
- 1,869 sq ft
Exterior
Patio & Porch
- Covered, Sun Room, Front Porch
Roof
- Composition
Garage
- Garage Spaces: 2
- Attached
- Garage
Carport
- None
Year Built
- 2019
Lot Size
- 0.35 acres
- 15,290 sq ft
Waterfront
- No
Water Source
- Public
Sewer
- Public Sewer
Community Info
HOA Fee
- $171
Senior Community
- No
Features
- Clubhouse, Tennis Court(s), Bike/Walking Path, Golf, Pool, Pickleball Court
Location
- City: Mc Cormick
- County/Parrish: McCormick
Listing courtesy of: Kristin Ball, Greene Advantage Realty Listing Agent Contact Information: [email protected]
Source: Augmlsf
MLS ID: 540999
IDX information is provided exclusively for consumers' personal, non-commercial use. It may not be used for any purpose other than to identify prospective properties consumers may be interested in purchasing. The data is deemed reliable but is not guaranteed accurate by the MLS.
Want to learn more about Savannah Lakes Village?
Here is the community real estate expert who can answer your questions, take you on a tour, and help you find the perfect home.
Get started today with your personalized 55+ search experience!
Homes Sold:
55+ Homes Sold:
Sold for this Community:
Avg. Response Time:
Community Key Facts
Age Restrictions
Amenities & Lifestyle
- See Savannah Lakes Village amenities
- See Savannah Lakes Village clubs, activities, and classes
Homes in Community
- Total Homes: 4,800
- Home Types: Single-Family, Attached
Gated
- No
Construction
- Construction Dates: 1989 - Present
- Builder: Multiple Builders, R.T. Bailey Construction, Inc., Capital Home Builders, Lee Builders, Petersen Builders, Impresa Homes
Similar homes in this community
Popular cities in South Carolina
The following amenities are available to Savannah Lakes Village - McCormick, SC residents:
- Clubhouse/Amenity Center
- Golf Course
- Restaurant
- Fitness Center
- Indoor Pool
- Outdoor Pool
- Aerobics & Dance Studio
- Ballroom
- Bowling
- Walking & Biking Trails
- Tennis Courts
- Pickleball Courts
- Bocce Ball Courts
- Horseshoe Pits
- Lakes - Boat Accessible
- Table Tennis
- Golf Practice Facilities/Putting Green
- Multipurpose Room
- Misc.
There are plenty of activities available in Savannah Lakes Village. Here is a sample of some of the clubs, activities and classes offered here.
- America's Boating Club
- Aqua Fitness
- Archery
- Biking
- Bluebird Society
- Boating
- Bowling
- Bridge
- Bunko
- Camping
- Canoeing
- Car Club
- Caregivers Support Group
- Community Chorus
- Concerts
- Darts
- Discussion Group
- Euchre
- First Responders
- Fishing
- Fitness Classes
- Gardening
- Geocaching
- Golf
- Grief Share Support Group
- Hiking
- Hunting
- Investment Club
- Kayaking
- Ladies Book Club
- Lions Club
- Mac User Group
- Mahjong
- Motorcycle Club
- Needle Art
- Outdoor Adventure Club
- Pickleball
- Quilt Club
- Road Warriors Actions Group
- Sailing
- Skeet Shooting
- Softball
- Strength Training Classes
- Swimming
- Table Tennis
- Tennis
- Theater Group
- Travel Club
- Veterans Group
- Water Skiing
- Wine Club
- Yoga

