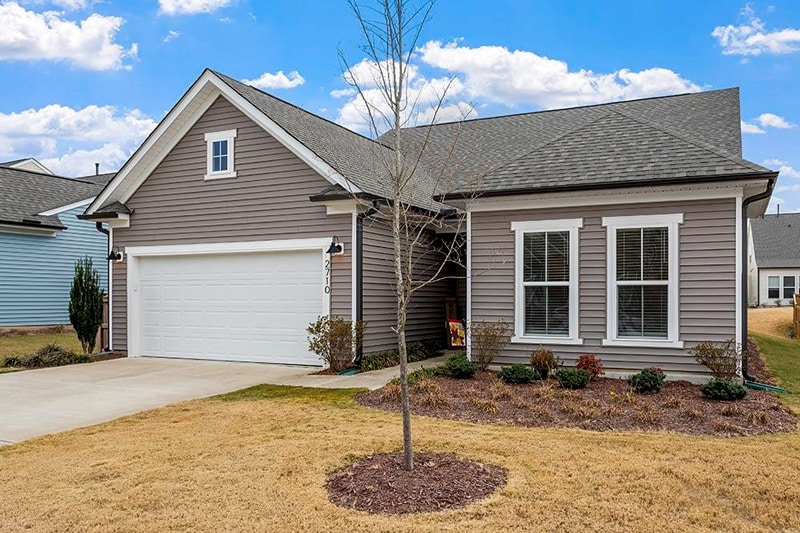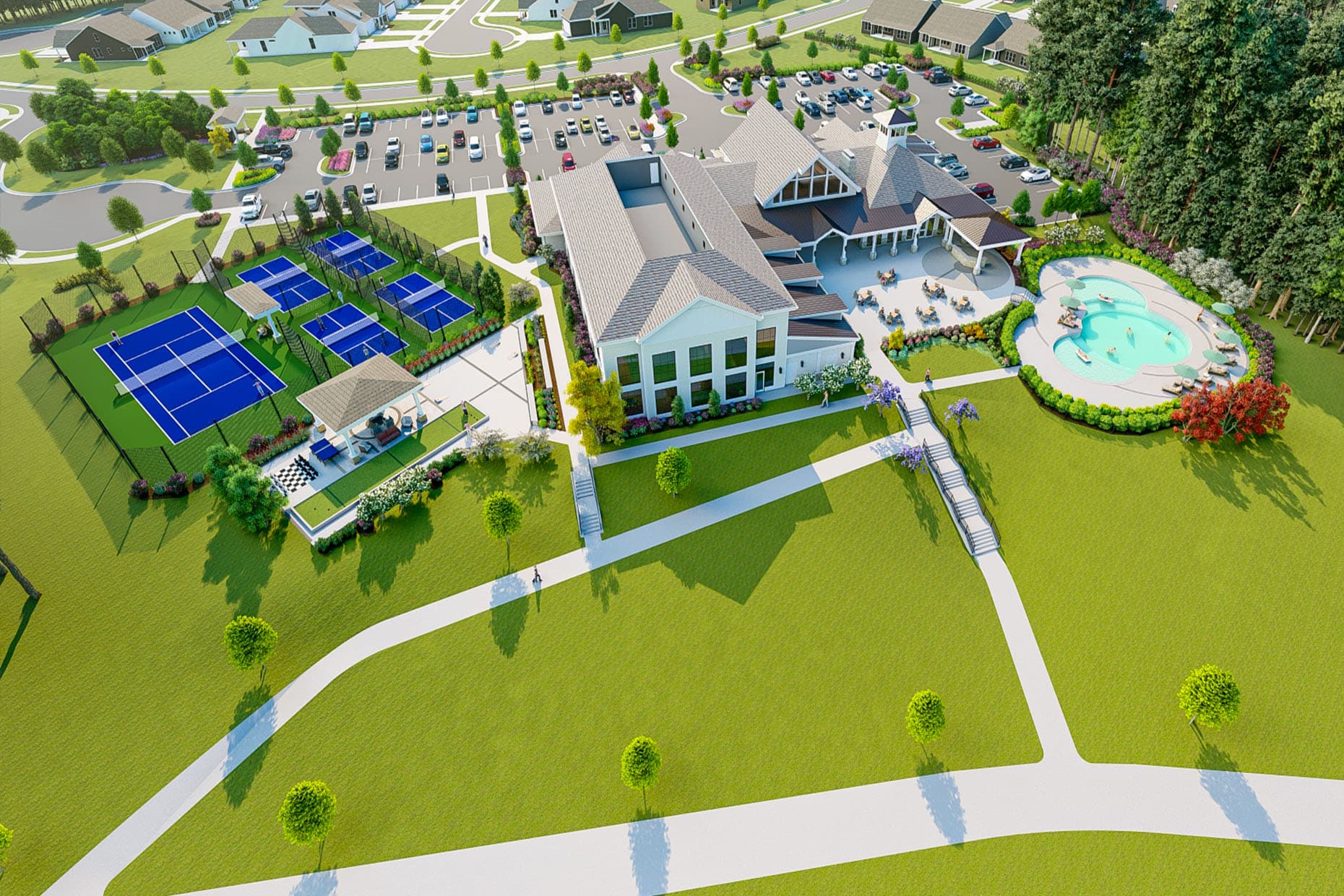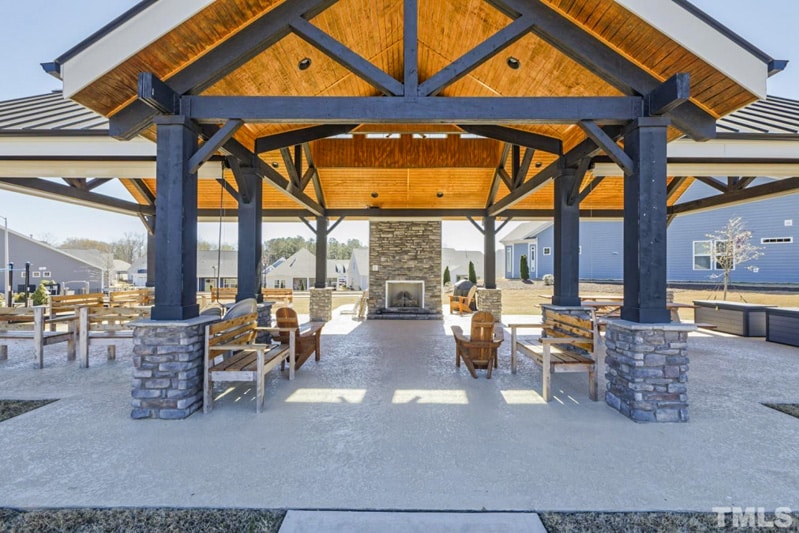- 4 beds
- 4 baths
- 3,150 sq ft
120 Firefly Ln, Louisburg, NC, 27549
Community: Altis at Serenity
-
Home type
Single family
-
Year built
2025
-
Lot size
37,462 sq ft
-
Price per sq ft
$270
-
HOA fees
$750 / Annually
-
Last updated
Today
-
Views
18
Questions? Call us: (984) 205-4656
Overview
Luxury Custom Build Situated on a Private Lot Backing to Open Space. Main Level Primary Suite and Two Additional Bedrooms. Wide Plank Hardwoods, Upgraded Trim and Designer Lighting Throughout! Kitchen: features Veined Quartz Countertops, Oversized Island with White Farm Sink & Caged Pendants, Custom Painted Cabinetry to Ceiling, Ornate Tile Backsplash, SS Appliances Incl 6-Burner Gas Cooktop & Double Wall Oven and Large Walk in Pantry. All Overlooking Formal & Informal Dining Areas. Primary Suite: offers Hardwoods, Painted Accent Trim Wall and Luxurious Bath: with Separate Custom Vanities with Quartz Tops & Designer Hanging Pendants, Spa Style Shower with Herringbone Laid Tile to Ceiling Surround & Frameless Glass, Freestanding Tub with Large Triple Window Above and Separate Walk in Closets with Access to the Laundry Room. Vaulted Family Room: with a Gas Log Fireplace with Vertical Shiplap Surround and Custom Built-ins with Open Shelving, Designer Chandelier & Large Sliders to the Covered Porch. Upstairs offers amn Entertainment Loft with Walk in Closet, Huge Gameroom, Additional Bedroom and Unfinished Walk in Storage. 3-Car Garage with Accessibe Drop Zone!
Interior
Appliances
- Dishwasher, ENERGY STAR Qualified Appliances, Gas Cooktop, Microwave, Range Hood, Stainless Steel Appliance(s), Oven
Bedrooms
- Bedrooms: 4
Bathrooms
- Total bathrooms: 4
- Half baths: 1
- Full baths: 3
Laundry
- Electric Dryer Hookup
- Laundry Room
- Main Level
- Sink
- Washer Hookup
Cooling
- Central Air
Heating
- Central, Zoned
Fireplace
- 1
Features
- Tub Shower, Bookcases, Breakfast Bar, Ceiling Fan(s), Crown Molding, Double Vanity, Double Closet, Eat-in Kitchen, Granite Counters, In-Law Floorplan, Kitchen Island, Kitchen/Dining Combo, Open Floorplan, Pantry, Master Downstairs, Quartz Countertops, Recessed Lighting, Separate Shower, Smart Thermostat, Smooth Ceilings, Soaking Tub, Storage, Tray Ceiling(s), Vaulted Ceiling(s), Walk-In Closet(s), Walk-In Shower, Water Closet(s)
Levels
- Two
Size
- 3,150 sq ft
Exterior
Patio & Porch
- Front Porch, Porch, Rear Porch, Screened
Roof
- Shingle
Garage
- Attached
- Garage Spaces: 3
- Attached
- Concrete
- Garage
- Garage Door Opener
- Garage Faces Front
- Garage Faces Side
- Inside Entrance
Carport
- None
Year Built
- 2025
Lot Size
- 0.86 acres
- 37,462 sq ft
Waterfront
- No
Water Source
- Private,Well
Sewer
- Septic Tank,Septic
Community Info
HOA Fee
- $750
- Frequency: Annually
- Includes: None
Senior Community
- No
Location
- City: Louisburg
- County/Parrish: Franklin
Listing courtesy of: Jim Allen, Coldwell Banker HPW Listing Agent Contact Information: 919-645-2114
Source: Triangle
MLS ID: 10100584
Listings marked with a Doorify MLS icon are provided courtesy of the Doorify MLS, of North Carolina, Internet Data Exchange Database. Brokers make an effort to deliver accurate information, but buyers should independently verify any information on which they will rely in a transaction. The listing broker shall not be responsible for any typographical errors, misinformation, or misprints, and they shall be held totally harmless from any damages arising from reliance upon this data. This data is provided exclusively for consumers' personal, non-commercial use. Copyright 2024 Doorify MLS of North Carolina. All rights reserved.
Want to learn more about Altis at Serenity?
Here is the community real estate expert who can answer your questions, take you on a tour, and help you find the perfect home.
Get started today with your personalized 55+ search experience!
Homes Sold:
55+ Homes Sold:
Sold for this Community:
Avg. Response Time:
Community Key Facts
Age Restrictions
- 55+
Amenities & Lifestyle
- See Altis at Serenity amenities
- See Altis at Serenity clubs, activities, and classes
Homes in Community
- Total Homes: 425
- Home Types: Single-Family
Gated
- No
Construction
- Construction Dates: 2025 - Present
- Builder: Tri Pointe Homes
Popular cities in North Carolina
The following amenities are available to Altis at Serenity - Fuquay-Varina, NC residents:
- Clubhouse/Amenity Center
- Multipurpose Room
There are plenty of activities available in Altis at Serenity. Here is a sample of some of the clubs, activities, and classes offered here.
- Swimming





