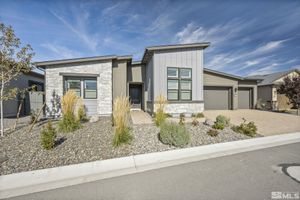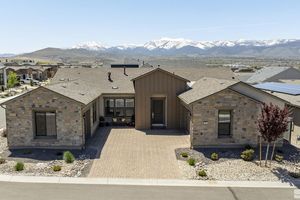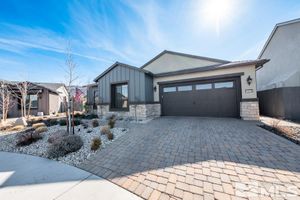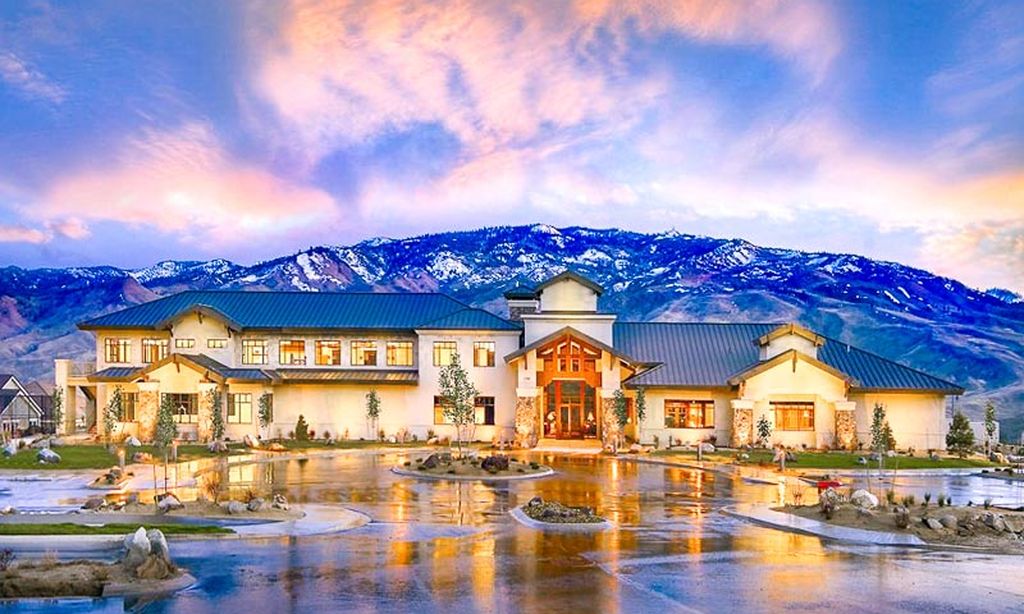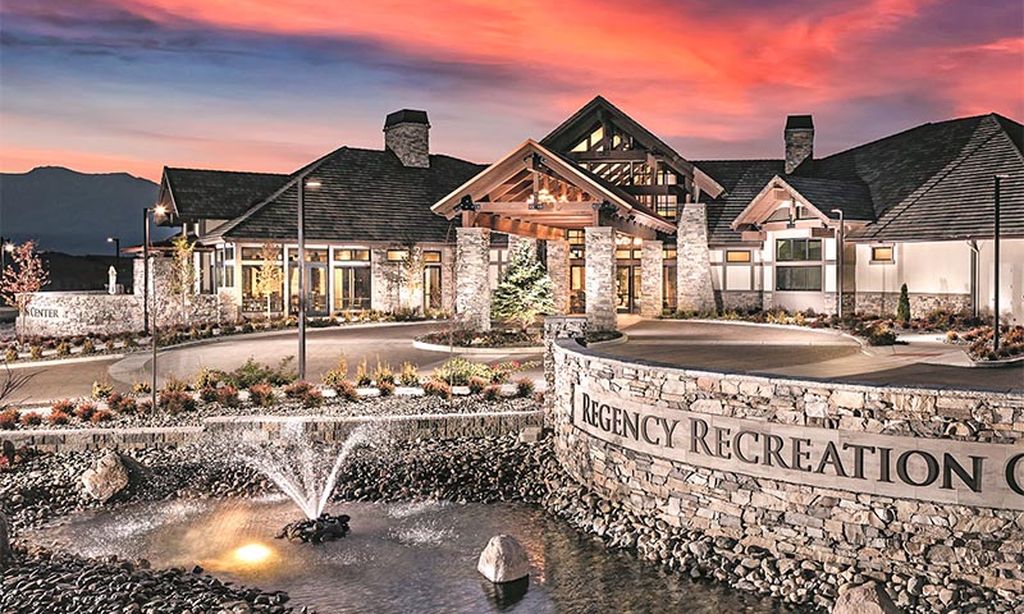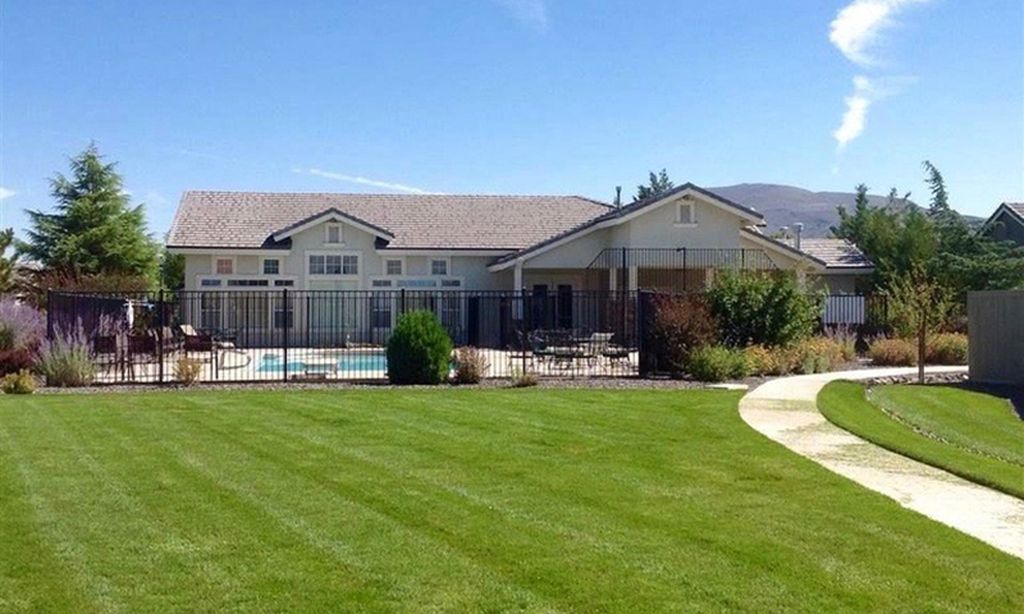- 3 beds
- 4 baths
- 2,748 sq ft
12206 Steel Mist Ln, Reno, NV, 89521
Community: Regency at Caramella Ranch
-
Home type
Single family
-
Year built
2021
-
Lot size
13,068 sq ft
-
Price per sq ft
$531
-
Taxes
$7194 / Yr
-
HOA fees
$284 / Mo
-
Last updated
1 day ago
-
Views
9
Questions? Call us: (775) 451-3236
Overview
Welcome home to the sought after Windsong floor plan within the Regency Community at Caramella Ranch offering true indoor/outdoor living featuring an interior courtyard accessible from the main living/dining areas via two corner 16 foot sliding glass walls, 3 bedrooms, each with its own well appointed ensuite baths, a large den and a guest bath all within 2,748 sq feet., Located on one of the largest lots in this exceptional community, the landscaping was designed to emphasize privacy while taking advantage of every season including a covered loggia with ceiling fan, speakers, and even infrared heaters to keep you cozy in the winter months. This vibrant active adult community is known for its many social events and activities, and entertaining will be a breeze with the dining area easily accommodating 12 people including a built-in bar area and beverage cooler. A raised entertaining space in the rear yard allows you to take in the beautiful sunsets against the Sierra Nevada mountains, and an east terrace is the perfect place for your morning coffee or shady afternoon cocktails with friends. Inside you will find designer details including full wood cased windows, 60” Primo gas fireplace, 12 foot ceilings in the entry and den, dual kitchen sinks, extensive cabinet, tile and stone upgrades, hand textured walls, artwork lighting, designer chandeliers/ ceiling fans, and neutral colors. In addition you will find thoughtful upgrades designed for ease and simplicity including upgraded appliances, Cat 6 wiring in all bedrooms and entertaining rooms, security cameras, a whole house water purification system, amazing soaking tub in the primary bath, central vacuum system, insulated interior walls for sound reduction, the garage is insulated, wired for 240, and has an epoxy floor, speakers in the bedroom, living room, den, and loggia, extra cabinets and a deep sink in the laundry room, a fenced dog run, and even seemingly small things like additional phone charging ports and electrical outlets in the pantry, primary closet, and storage closets that overall make your life easier. Walking paths offer easy access to the stunning clubhouse, resort style outdoor pool, indoor pool, gym, bocce ball, amphitheater, and numerous pickle ball courts!
Interior
Appliances
- Dishwasher, Disposal, Double Oven, Dryer, ENERGY STAR Qualified Appliances, Gas Cooktop, Microwave, Refrigerator, Washer, Water Softener Owned
Bedrooms
- Bedrooms: 3
Bathrooms
- Total bathrooms: 4
- Half baths: 1
- Full baths: 3
Laundry
- Cabinets
- Laundry Area
- Laundry Room
- Sink
Cooling
- Central Air, Refrigerated
Heating
- Natural Gas
Fireplace
- 1
Features
- Ceiling Fan(s), Central Vacuum, High Ceilings, Kitchen Island, Pantry, Primary Downstairs, Smart Thermostat, Walk-In Closet(s)
Exterior
Private Pool
- None
Roof
- Composition,Pitched,Shingle
Garage
- Attached
- Garage Spaces: 3
- Attached
- Garage Door Opener
- Tandem
Carport
- None
Year Built
- 2021
Lot Size
- 0.3 acres
- 13,068 sq ft
Waterfront
- No
Water Source
- Public
Sewer
- Public Sewer
Community Info
HOA Fee
- $284
- Frequency: Monthly
- Includes: Fitness Center, Gated, Landscaping, Maintenance Grounds, Pool, Spa/Hot Tub, Clubhouse/Recreation Room
Taxes
- Annual amount: $7,194.00
- Tax year:
Senior Community
- Yes
Location
- City: Reno
- County/Parrish: Washoe
Listing courtesy of: Santiago Solano, Sierra Nevada Properties-Reno Listing Agent Contact Information: [email protected]
Source: Nnrmlss
MLS ID: 250003663
The content relating to real estate for sale on this web site comes in part from the Broker Reciprocity / IDX program of the Northern Nevada Regional Multiple Listing Service. Real estate listings held by brokerage firms other than 55places.com are marked with the Broker Reciprocity logo and detailed information about those listings includes the name of the listing brokerage.This information is being provided by Northern Nevada Regional MLS. Information deemed reliable but not guaranteed. Information is provided for consumers personal, non-commercial use, and may not be used for any purpose other than the identification of potential properties for purchase. © 2025 Northern Nevada Regional ® MLS. All Rights Reserved.
Want to learn more about Regency at Caramella Ranch?
Here is the community real estate expert who can answer your questions, take you on a tour, and help you find the perfect home.
Get started today with your personalized 55+ search experience!
Homes Sold:
55+ Homes Sold:
Sold for this Community:
Avg. Response Time:
Community Key Facts
Age Restrictions
- 55+
Amenities & Lifestyle
- See Regency at Caramella Ranch amenities
- See Regency at Caramella Ranch clubs, activities, and classes
Homes in Community
- Total Homes: 621
- Home Types: Single-Family
Gated
- Yes
Construction
- Construction Dates: 2018 - Present
- Builder: Toll Brothers
Similar homes in this community
The following amenities are available to Regency at Caramella Ranch - Reno, NV residents:
- Clubhouse/Amenity Center
- Fitness Center
- Indoor Pool
- Outdoor Pool
- Aerobics & Dance Studio
- Performance/Movie Theater
- Pickleball Courts
- Bocce Ball Courts
- Table Tennis
- Outdoor Patio
- Multipurpose Room
- Misc.
- Fire Pit
There are plenty of activities available in Regency at Caramella Ranch. Here is a sample of some of the clubs, activities and classes offered here.
- Bocce Ball
- Cornhole
- Fitness Classes
- Pickleball
- Table Tennis

