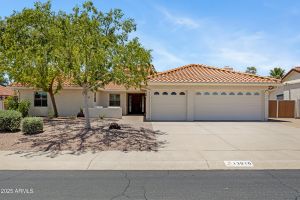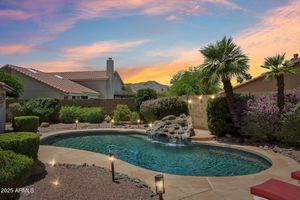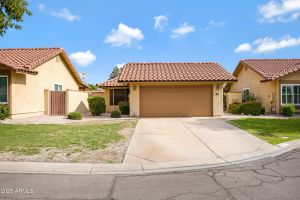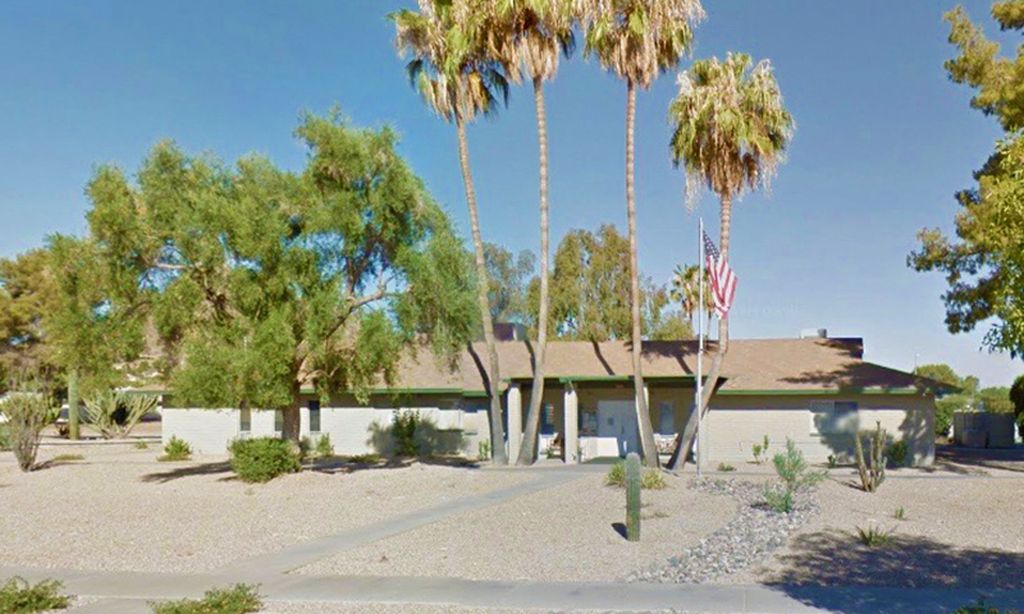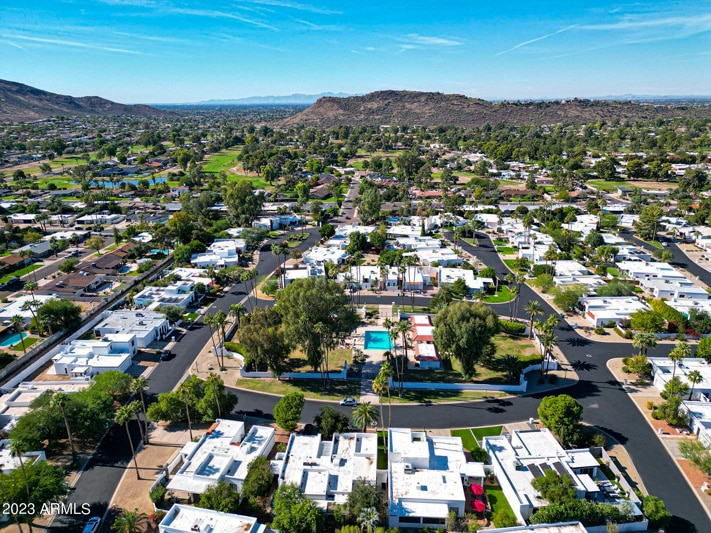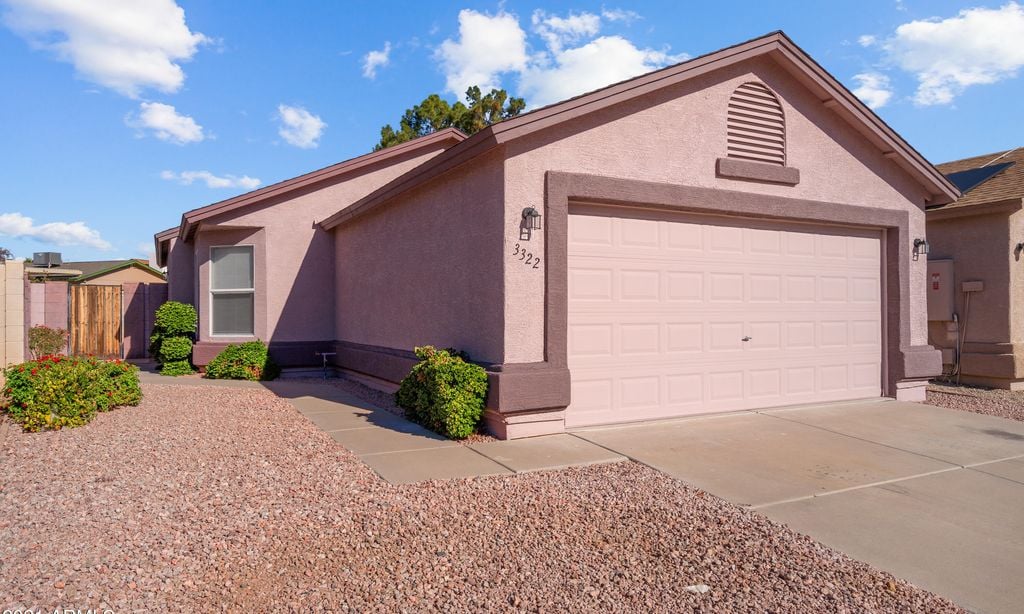- 2 beds
- 2 baths
- 1,352 sq ft
13041 S 45th Pl, Phoenix, AZ, 85044
Community: Ahwatukee Retirement Village
-
Home type
Single family
-
Year built
1987
-
Lot size
5,188 sq ft
-
Price per sq ft
$344
-
Taxes
$1734 / Yr
-
HOA fees
$188 / Mo
-
Last updated
1 day ago
-
Views
3
Questions? Call us: (623) 263-3278
Overview
Welcome home! This charming 2-bedroom residence is THE ONE! Nestled in a peaceful cul-de-sac, featuring a 2-car garage with epoxy flooring and attached storage. Inside, you'll find vaulted ceilings, tasteful tile flooring, plantation shutters, and neutral colors. Cook delicious meals in the nicely sized kitchen, showcasing shaker cabinets with crown molding, tile backsplash, granite counters, and stainless steel appliances. The serene main bedroom will be your favorite spot for relaxation, offering a private exit, a closet, and an ensuite complete with double sinks and a separate shower & tub. All new interior paint. The inviting backyard boasts a covered patio and a vibrant landscape, ideal for enjoying peaceful evenings with your loved ones. Hurry up and check it out before it's gone! Sale includes transferrable Home Warranty, good through 2/17/26. Appliances with the sale include 2-yr old GE Profile washer & dryer and Kenmore Elite side-by-side refrigerator/freezer. Bathrooms fully remodeled in 2014; complete kitchen remodel in 2015. New Milgard windows, five atrium doors & skylights in 2009. Custom wrought iron security door and flagstone patio. In addition to new interior paint, current owner has added new barn door to create pantry in office area; new outlets and light switches; new reverse-osmosis system; new caulking around windows; many new light fixtures; new ceiling fans; some new shrubbery in the yard. The ceiling was raised in the second bedroom. Come see this meticulously maintained home today!
Interior
Bedrooms
- Bedrooms: 2
Bathrooms
- Total bathrooms: 2
Cooling
- Central Air, Ceiling Fan(s)
Heating
- Electric
Fireplace
- None
Features
- High Speed Internet, Granite Counters, Double Vanity, Eat-in Kitchen, No Interior Steps, Vaulted Ceiling(s), Full Bth Master Bdrm, Separate Shwr & Tub
Size
- 1,352 sq ft
Exterior
Patio & Porch
- Covered Patio(s), Patio
Roof
- Tile
Garage
- Garage Spaces: 2
- Garage Door Opener
- Direct Access
- Attch'd Gar Cabinets
Carport
- None
Year Built
- 1987
Lot Size
- 0.12 acres
- 5,188 sq ft
Waterfront
- No
Water Source
- City Water
Sewer
- Public Sewer
Community Info
HOA Fee
- $188
- Frequency: Monthly
Taxes
- Annual amount: $1,734.00
- Tax year: 2024
Senior Community
- No
Features
- Golf, Community Spa, Community Pool, Tennis Court(s), Biking/Walking Path
Location
- City: Phoenix
- County/Parrish: Maricopa
- Township: 1S
Listing courtesy of: Kip Wilkins, Equities Real Estate Listing Agent Contact Information: 208-915-9606
Source: Armls
MLS ID: 6877347
Copyright 2025 Arizona Regional Multiple Listing Service, Inc. All rights reserved. The ARMLS logo indicates a property listed by a real estate brokerage other than 55places.com. All information should be verified by the recipient and none is guaranteed as accurate by ARMLS.
Want to learn more about Ahwatukee Retirement Village?
Here is the community real estate expert who can answer your questions, take you on a tour, and help you find the perfect home.
Get started today with your personalized 55+ search experience!
Homes Sold:
55+ Homes Sold:
Sold for this Community:
Avg. Response Time:
Community Key Facts
Age Restrictions
- 55+
Amenities & Lifestyle
- See Ahwatukee Retirement Village amenities
- See Ahwatukee Retirement Village clubs, activities, and classes
Homes in Community
- Total Homes: 1,686
- Home Types: Single-Family, Attached
Gated
- No
Construction
- Construction Dates: 1974 - 1993
- Builder: Presley Homes, Presley, Blandford, Blandford Homes
Similar homes in this community
Popular cities in Arizona
The following amenities are available to Ahwatukee Retirement Village - Phoenix, AZ residents:
- Clubhouse/Amenity Center
- Fitness Center
- Indoor Pool
- Outdoor Pool
- Aerobics & Dance Studio
- Hobby & Game Room
- Card Room
- Ceramics Studio
- Arts & Crafts Studio
- Lapidary Studio
- Stained Glass Studio
- Woodworking Shop
- Ballroom
- Library
- Billiards
- Tennis Courts
- Pickleball Courts
- Bocce Ball Courts
- Shuffleboard Courts
- Lawn Bowling
- Outdoor Patio
- Steam Room/Sauna
- Multipurpose Room
- Business Center
There are plenty of activities available in Ahwatukee Retirement Village. Here is a sample of some of the clubs, activities and classes offered here.
- ARC Singers
- Aqua Aerobics
- Billiards
- Blood Pressure Checks
- Bocce Ball
- Boot Camp
- Bunco
- Canasta
- Cardio Stretch
- Ceramics
- Chair Yoga
- Charity Sewers
- Class Art Club
- Coffee Time
- Computer Club
- Dance Club
- Energy Mix
- Entertainers
- Flow Yoga
- Healthy Back Yoga
- Hiking
- Home Arts Club
- Jewelery Crafters Club
- Lawn Bowlers
- Mahjong
- Memoir Writers
- Oil Painting/Watercolors
- Partners Bridge
- Pickleball
- Pilates
- Pinochle
- Pottery
- Quilters
- Readers Round Table
- Roots Genealogy Group
- Singles Club
- Stained Glass Club
- Stretch Fusion
- Stretch Yoga
- TGIF Happy Hour
- Table Tennis
- Tai Chi
- The Bridge Club
- The Writers Group
- Total Body Conditioning
- Veterans
- Water Volleyball
- Women's Club
- Woodshop
- Zumba

