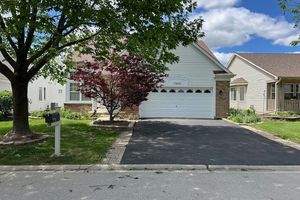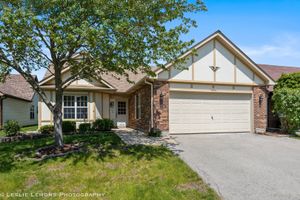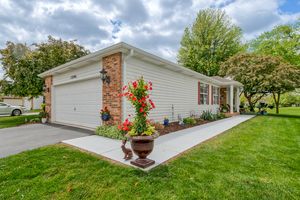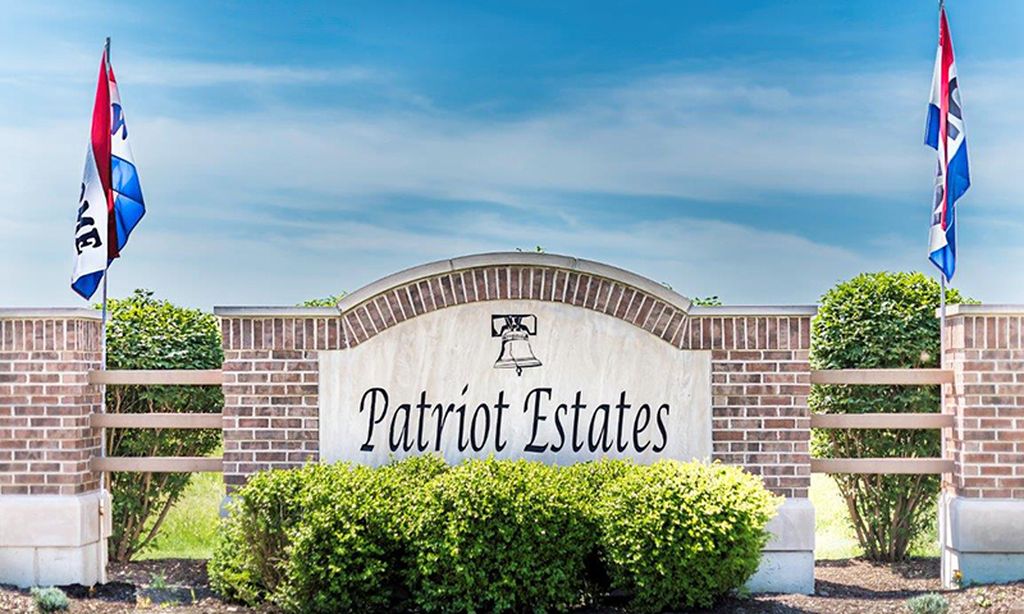- 2 beds
- 3 baths
- 1,523 sq ft
13482 S Silverleaf Rd, Plainfield, IL, 60544
Community: Carillon
-
Year built
1990
-
Price per sq ft
$230
-
Taxes
$3049 / Yr
-
HOA fees
$133 / Mo
-
Last updated
Today
-
Views
31
Questions? Call us: (630) 642-6764
Overview
Imagine settling into the perfect home within a vibrant 55+ community, where tranquility and excitement blend seamlessly! This is the place to call home ~ a haven of peace with endless activities to spark joy. Dive into the indoor and outdoor pools, gather at the clubhouse, tee off at the golf course, join a bocce ball match, stroll along scenic walking paths, or cast a line while fishing in one of the spectacular lakes. There's simply too much to list! This charming cul-de-sac home, located near everything you need, welcomes you with two spacious bedrooms and 2 1/4 beautifully appointed baths. Recent upgrades make it move-in ready: updated primary bathroom, new water heater, new gutters and downspouts, newer kitchen appliances and washer/dryer, a freshly painted hallway, plush new carpet on the staircase, and stunning new flooring in the four-season sunroom for year-round relaxation. The kitchen shines with Silestone countertops and new flooring, the second bedroom glows with fresh paint, and the finished basement boasts a bright new look. The vaulted/cathedral ceilings only expand the main level's space to give it an airy and open atmosphere. The newly installed bathroom amenities for added comfort and cleanliness, along with an outdoor sprinkler system, check off more from your wish list. The HVAC has also been recently professionally cleaned. Be sure to stop by the clubhouse to tour the amenities, and explore the area to see the lakes, lush landscapes, and golf course. This is more than a home ~ it's a lifestyle. Schedule your showing today, make this home yours tomorrow, and Love Where You Live!
Interior
Bedrooms
- Bedrooms: 2
Bathrooms
- Total bathrooms: 3
- Half baths: 1
- Full baths: 2
Cooling
- Central Air
Heating
- Natural Gas, Forced Air
Fireplace
- None
Features
- Cathedral Ceiling(s), Walk-In Closet(s), Granite Counters, Separate/Formal Dining Room
Levels
- One
Size
- 1,523 sq ft
Exterior
Patio & Porch
- Heated, Sun Room
Roof
- Asphalt
Garage
- Garage Spaces: 2
- Asphalt
- Garage Door Opener
- On Site
- Garage Owned
- Attached
- Garage
Carport
- None
Year Built
- 1990
Waterfront
- No
Water Source
- Public
Sewer
- Public Sewer
Community Info
HOA Fee
- $133
- Frequency: Monthly
Taxes
- Annual amount: $3,048.84
- Tax year: 2023
Senior Community
- No
Features
- Clubhouse, Pool, Lake, Curbs, Gated, Sidewalks, Street Lights, Paved Streets
Location
- City: Plainfield
- County/Parrish: Will
- Township: Lockport
Listing courtesy of: Dina DiSera, @properties/ Christies's International Real Estate Listing Agent Contact Information: [email protected]
Source: Mred
MLS ID: 12218584
Based on information submitted to the MLS GRID as of May 22, 2025, 05:40pm PDT. All data is obtained from various sources and may not have been verified by broker or MLS GRID. Supplied Open House Information is subject to change without notice. All information should be independently reviewed and verified for accuracy. Properties may or may not be listed by the office/agent presenting the information.
Want to learn more about Carillon?
Here is the community real estate expert who can answer your questions, take you on a tour, and help you find the perfect home.
Get started today with your personalized 55+ search experience!
Homes Sold:
55+ Homes Sold:
Sold for this Community:
Avg. Response Time:
Community Key Facts
Age Restrictions
- 55+
Amenities & Lifestyle
- See Carillon amenities
- See Carillon clubs, activities, and classes
Homes in Community
- Total Homes: 2,097
- Home Types: Single-Family, Attached, Condos
Gated
- Yes
Construction
- Construction Dates: 1989 - 2001
- Builder: Cambridge Homes, Cenvil Homes
Similar homes in this community
Popular cities in Illinois
The following amenities are available to Carillon - Plainfield, IL residents:
- Clubhouse/Amenity Center
- Golf Course
- Restaurant
- Fitness Center
- Indoor Pool
- Outdoor Pool
- Aerobics & Dance Studio
- Hobby & Game Room
- Card Room
- Ceramics Studio
- Arts & Crafts Studio
- Woodworking Shop
- Ballroom
- Computers
- Library
- Billiards
- Walking & Biking Trails
- Tennis Courts
- Pickleball Courts
- Bocce Ball Courts
- Shuffleboard Courts
- Horseshoe Pits
- Lakes - Scenic Lakes & Ponds
- Lakes - Fishing Lakes
- Parks & Natural Space
- Table Tennis
- Golf Practice Facilities/Putting Green
- Locker Rooms
There are plenty of activities available in Carillon. Here is a sample of some of the clubs, activities and classes offered here.
- Aerobics
- Aqua Fitness
- Association Meetings & Leadership
- Bereavement Meetings
- Billiards
- Bocce Ball
- Book Club
- Bowling League
- Bridge
- Canasta
- Ceramics
- Chair Exercise
- Chorus
- Civic Committee
- Craft Shows
- Crafty Crafters
- Dance & Party Committee
- Darts
- Euchre
- Exercise Classes
- Fishing Club
- Golf League
- Health Fair
- Horseshoes
- Indoor Swimming
- Knit/Crochet
- Laprobe Club
- Line Dancing
- Mah Jongg
- Movie Night
- Needle-workers
- Outdoor Swimming
- Painting Club
- Pickleball
- Pilates
- Ping Pong
- Pinochle
- Poker
- Quilting
- Reducers Club
- Security Committee
- Shuffleboard
- Singles Club
- Stained Glass
- Super Seniors Club
- Tai Chi Qigong
- Tennis
- Theater Guild
- Travel Club
- V.F.W.
- Water Volleyball
- Wii Bowling
- Women's Club
- Woodshop








