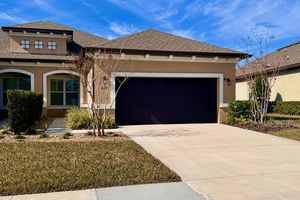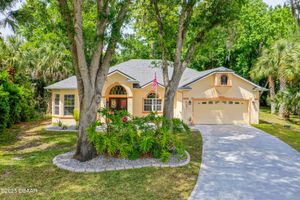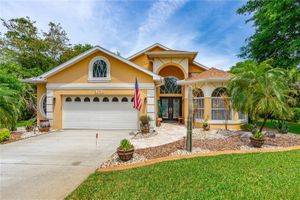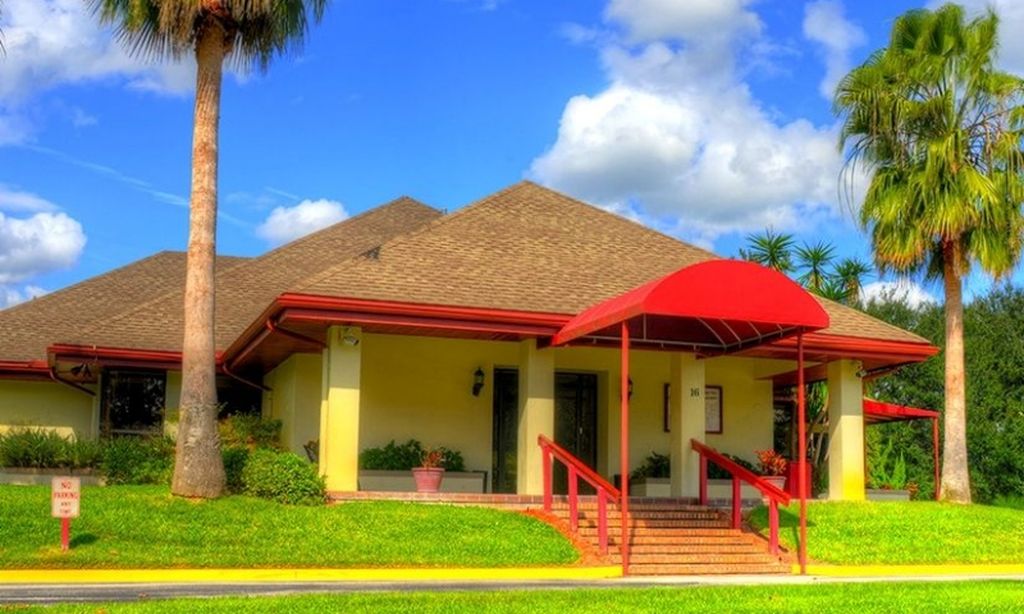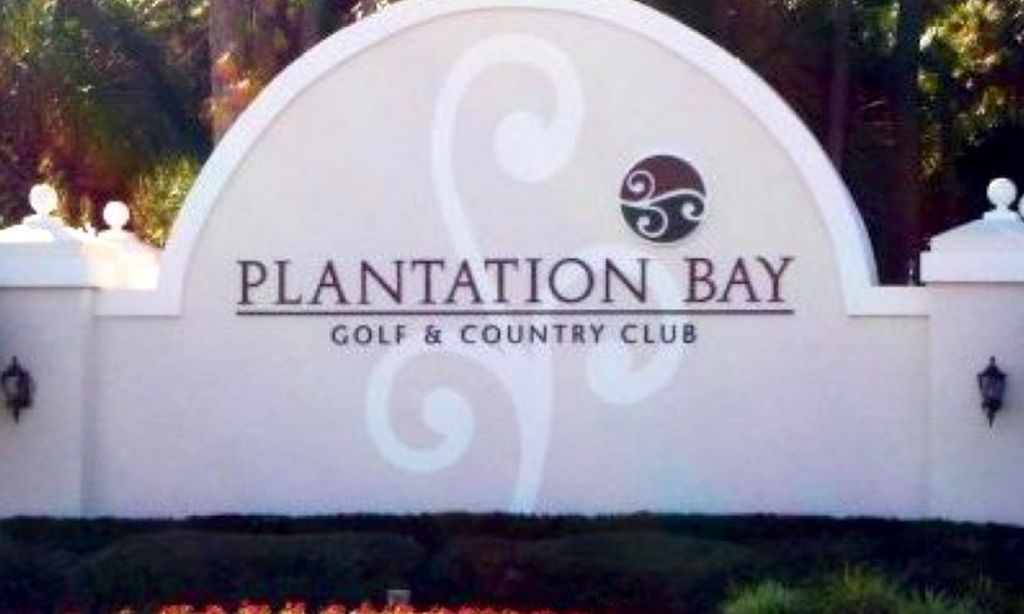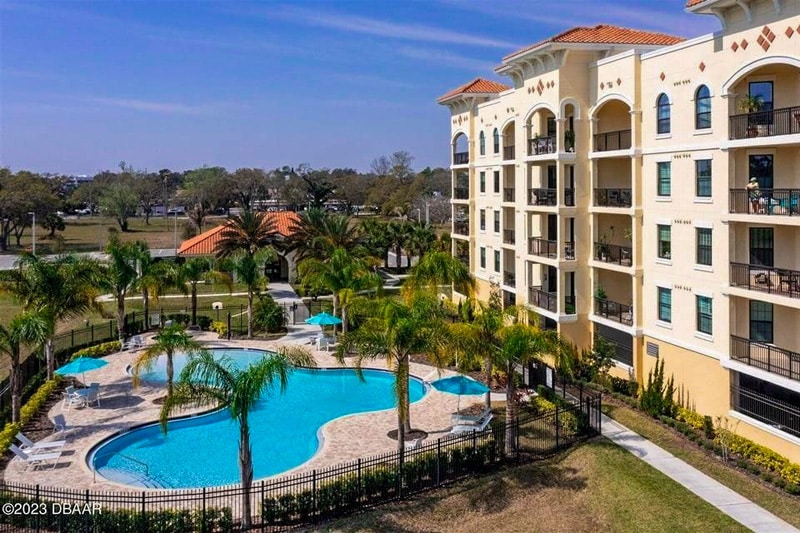- 3 beds
- 2 baths
- 1,915 sq ft
1380 Aleut Ln, Ormond Beach, FL, 32174
Community: Halifax Plantation
-
Home type
Single family
-
Year built
1987
-
Lot size
22,708 sq ft
-
Price per sq ft
$339
-
Taxes
$3511 / Yr
-
HOA fees
$120 / Qtr
-
Last updated
2 days ago
-
Views
15
-
Saves
1
Questions? Call us: (386) 749-8576
Overview
Wow! Just wow. This stunning home sits high on a knoll with unbelievable curb appeal. A recent remodel is complete with unexpected designer touches thru out. In addition, the expansive yard that overlooks a conservation area, reflects a resort style that is seldom seen. The large lanai has retractable screens and opens to a fabulously designed pool and back yard w/ putting green, firepit area and more. Inside you'll find a spacious, open, split bedroom floor plan. The custom front door leads you to an expansive living room w/ a stone fireplace. This area opens to the gracious dining room and completely remodeled kitchen w. top of the line GE Cafe appliances in white/gold, granite counters, pantry and an island with seating. The primary bedroom and ensuite bath show like a page out of Southern Living. This spacious room provides access to the lanai and pool AND the bath had a spectacular remodel in 2023 including shower, cabinets, plumbing, flooring, hardware and lighting. Two sizable guest rooms and a beautifully and completely remodeled guest bath complete the room count. Beautiful wood floors are through out! Entertain in style in this gorgeous home that combines fabulous indoor and outdoor areas!! Every item you can think of, (along with all the custom interior finishes), has been upgraded and remodeled to include the main roof and lanai roof, retractable lanai screens and awning, total pool renovation including plumbing and equipment and fencing, extensive exterior lighting, doors and windows, complete upgrade of plumbing, new A/C and hot water heater, 30x10 anchored Smithbuit utility shed with two garage doors and electric, driveway and walkway pavers, and so much more! With all these upgrades the effective age of this home has changed dramatically. Truly is a must see! All information is intended to be accurate but cannot be guaranteed.
Interior
Appliances
- Washer/Dryer Stacked, Refrigerator, Microwave, Electric Range, Double Oven, Disposal, Dishwasher
Bedrooms
- Bedrooms: 3
Bathrooms
- Total bathrooms: 2
- Full baths: 2
Cooling
- Central Air
Heating
- Central
Fireplace
- 1
Features
- Breakfast Bar, Built-in Features, Ceiling Fan(s), Open Floorplan, Pantry, Split Bedrooms, Walk-In Closet(s)
Levels
- One
Size
- 1,915 sq ft
Exterior
Patio & Porch
- Awning(s), Covered, Front Porch, Rear Porch, Screened
Roof
- Shingle
Garage
- Garage Spaces: 2
- Garage
Carport
- None
Year Built
- 1987
Lot Size
- 0.52 acres
- 22,708 sq ft
Waterfront
- No
Water Source
- Public
Sewer
- Septic Tank
Community Info
HOA Fee
- $120
- Frequency: Quarterly
Taxes
- Annual amount: $3,510.99
- Tax year: 2024
Senior Community
- No
Location
- City: Ormond Beach
- County/Parrish: Volusia
Listing courtesy of: Janet Dannehower, Adams, Cameron & Co., Realtors
Source: Daytona
MLS ID: 1212363
IDX information is provided exclusively for consumers' personal, non-commercial use, that it may not be used for any purpose other than to identify prospective properties consumers may be interested in purchasing. Data is deemed reliable but is not guaranteed accurate by the MLS.
Want to learn more about Halifax Plantation?
Here is the community real estate expert who can answer your questions, take you on a tour, and help you find the perfect home.
Get started today with your personalized 55+ search experience!
Homes Sold:
55+ Homes Sold:
Sold for this Community:
Avg. Response Time:
Community Key Facts
Age Restrictions
- None
Amenities & Lifestyle
- See Halifax Plantation amenities
- See Halifax Plantation clubs, activities, and classes
Homes in Community
- Total Homes: 1,000
- Home Types: Single-Family, Attached
Gated
- No
Construction
- Construction Dates: 1980 - Present
- Builder: Vanacore Homes, Multiple Builders
Similar homes in this community
Popular cities in Florida
The following amenities are available to Halifax Plantation - Ormond Beach, FL residents:
- Clubhouse/Amenity Center
- Golf Course
- Restaurant
- Fitness Center
- Outdoor Pool
- Ballroom
- Walking & Biking Trails
- Tennis Courts
- Lakes - Scenic Lakes & Ponds
- Parks & Natural Space
- Outdoor Patio
- Golf Practice Facilities/Putting Green
- On-site Retail
- Multipurpose Room
- Locker Rooms
- Lounge
- Golf Shop/Golf Services/Golf Cart Rentals
There are plenty of activities available in Halifax Plantation. Here is a sample of some of the clubs, activities and classes offered here.
- Buffet Dinners
- Cancer Awareness Events
- Concerts
- Costume Parties
- Customer Appreciation Events
- Dancing
- Day Trips
- Donation Dinners
- Kentucky Derby Day
- Halloween Parties
- Happy Hour Events
- Holiday Parties
- Karaoke Night
- Masquerade Balls
- Mix & Mingle
- Mother's Day Dinners
- Musical Entertainers
- Seasonal Events
- Specialty Dinners
- Tailgate Parties
- Tennis
- Trivia Nights
- Wine Tasting

