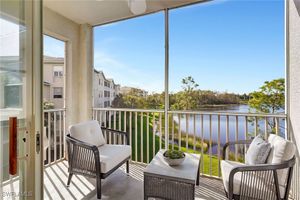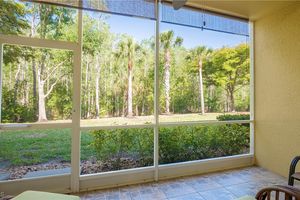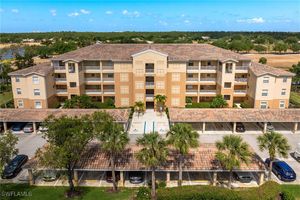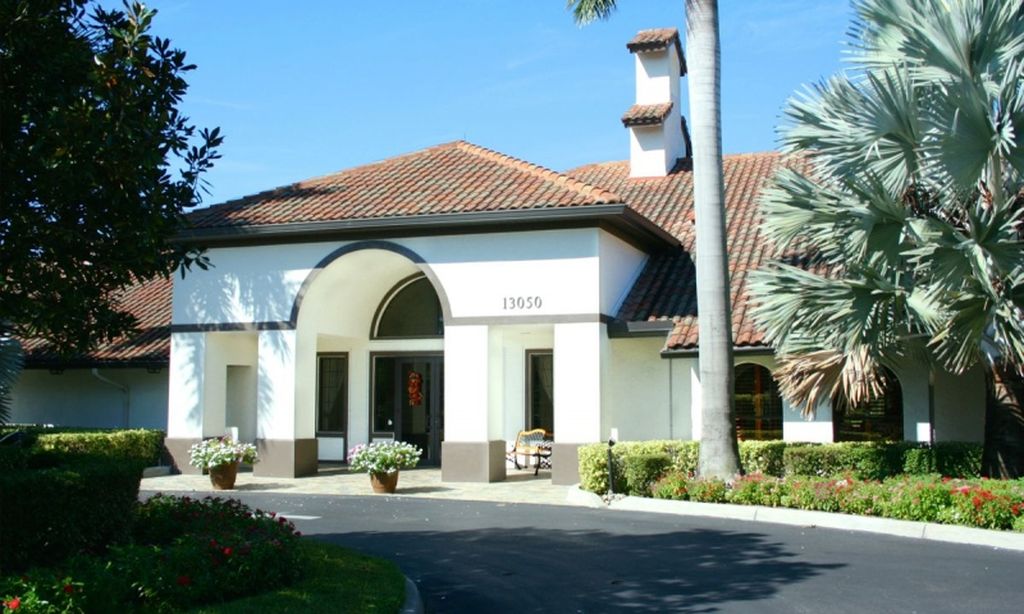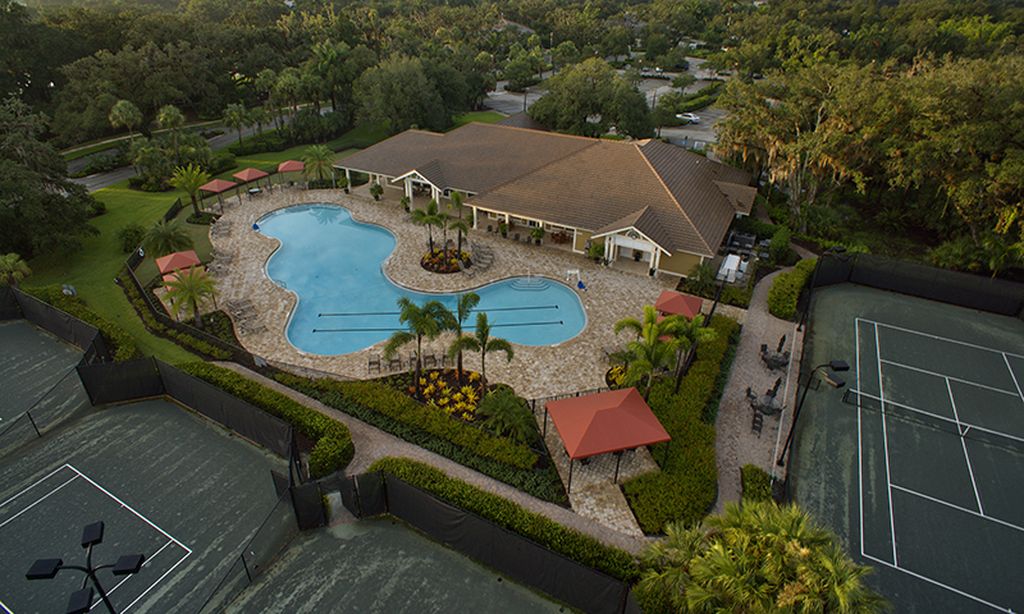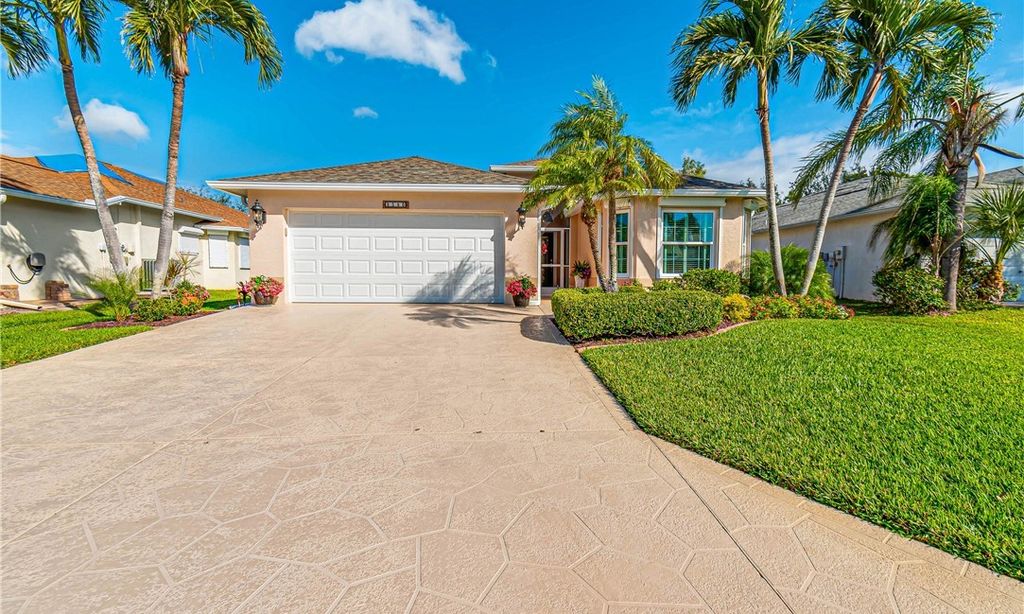- 3 beds
- 2 baths
- 1,989 sq ft
14244 Devington Way, Fort Myers, FL, 33912
Community: Legends Golf and Country Club
-
Home type
Single family
-
Year built
2003
-
Lot size
7,797 sq ft
-
Price per sq ft
$271
-
Taxes
$3535 / Yr
-
HOA fees
$1038 / Qtr
-
Last updated
18 months ago
-
Views
11
-
Saves
5
Questions? Call us: (239) 309-2087
Overview
Discover the essence of comfortable resort-style living in the sought-after Legends Country Club. Find solace in this charming Ascot Executive Home, where convenience and relaxation intertwine seamlessly. Delight in the refreshing pool and spa, inviting you to unwind and rejuvenate at your leisure. The Ascot floor plan offers practicality with three comfortable bedrooms, one that could also be versatile as a den, and a convenient two-car garage. With a social membership, you'll have access to an array of amenities that enhance your everyday life. Enjoy the vibrant community atmosphere and savor culinary delights at three exceptional restaurants. Engage in friendly matches on the tennis and pickle ball courts. Maintain your well-being at the state-of-the-art exercise room, complete with complimentary fitness classes. Experience hassle-free living as lawn care, irrigation, cable TV, and internet are all included in the fees. Bid farewell to burdensome C.D.D. fees and city taxes, embracing a tranquil and financially rewarding lifestyle. Don't miss the opportunity to make this cozy sanctuary your forever home, where everyday living feels like a blissful retreat.
Interior
Appliances
- Dryer, Dishwasher, Electric Cooktop, Freezer, Disposal, Microwave, Refrigerator, Washer
Bedrooms
- Bedrooms: 3
Bathrooms
- Total bathrooms: 2
- Full baths: 2
Cooling
- Central Air, Electric
Heating
- Central, Electric
Fireplace
- None
Features
- Breakfast Bar, Bedroom on Main Level, Bathtub, DualSinks, Eat-in Kitchen, High Ceilings, Living/Dining Room, Main Level Primary, Pantry, Separate Shower, Walk-In Closet(s), Split Bedrooms
Size
- 1,989 sq ft
Exterior
Patio & Porch
- Patio
Roof
- Tile
Garage
- Attached
- Garage Spaces: 2
- Attached
- Garage
- Garage Door Opener
Carport
- None
Year Built
- 2003
Lot Size
- 0.18 acres
- 7,797 sq ft
Waterfront
- No
Water Source
- Public
Sewer
- Public Sewer
Community Info
HOA Fee
- $1,038
- Frequency: Quarterly
- Includes: Fitness Center, Pickleball, Pool, Restaurant, Spa/Hot Tub, Trail(s)
Taxes
- Annual amount: $3,535.41
- Tax year: 2022
Senior Community
- No
Listing courtesy of: Katie Edmonds Peters, Compass Florida, LLC. Listing Agent Contact Information: Katieedmondspetersrealtor@gmail.com
Source: Swflfmt
MLS ID: 223040296
Copyright 2025 Southwest Florida MLS. All rights reserved. Information deemed reliable but not guaranteed. The data relating to real estate for sale on this website comes in part from the IDX Program of the Southwest Florida Association of Realtors. Real estate listings held by brokerage firms other than 55places.com are marked with the Broker Reciprocity logo and detailed information about them includes the name of the listing broker.
Want to learn more about Legends Golf and Country Club?
Here is the community real estate expert who can answer your questions, take you on a tour, and help you find the perfect home.
Get started today with your personalized 55+ search experience!
Homes Sold:
55+ Homes Sold:
Sold for this Community:
Avg. Response Time:
Community Key Facts
Age Restrictions
- None
Amenities & Lifestyle
- See Legends Golf and Country Club amenities
- See Legends Golf and Country Club clubs, activities, and classes
Homes in Community
- Total Homes: 1,294
- Home Types: Single-Family, Attached, Condos
Gated
- Yes
Construction
- Construction Dates: 1999 - 2006
- Builder: Lennar Homes
Similar homes in this community
Popular cities in Florida
The following amenities are available to Legends Golf and Country Club - Fort Myers, FL residents:
- Clubhouse/Amenity Center
- Golf Course
- Restaurant
- Fitness Center
- Outdoor Pool
- Aerobics & Dance Studio
- Library
- Walking & Biking Trails
- Tennis Courts
- Bocce Ball Courts
- Lakes - Scenic Lakes & Ponds
- Outdoor Patio
- Golf Practice Facilities/Putting Green
- On-site Retail
- Multipurpose Room
There are plenty of activities available in Legends Golf and Country Club. Here is a sample of some of the clubs, activities and classes offered here.
- Aerobics
- Aqua Cardio
- Aqua Kick
- Aqua Zumba
- Bocce Ball
- Cards
- Couples Leages
- Dancing
- Fitness Classes
- Golf
- Mixed Leagues
- Swimming
- Tennis
- Yoga
- Zumba

