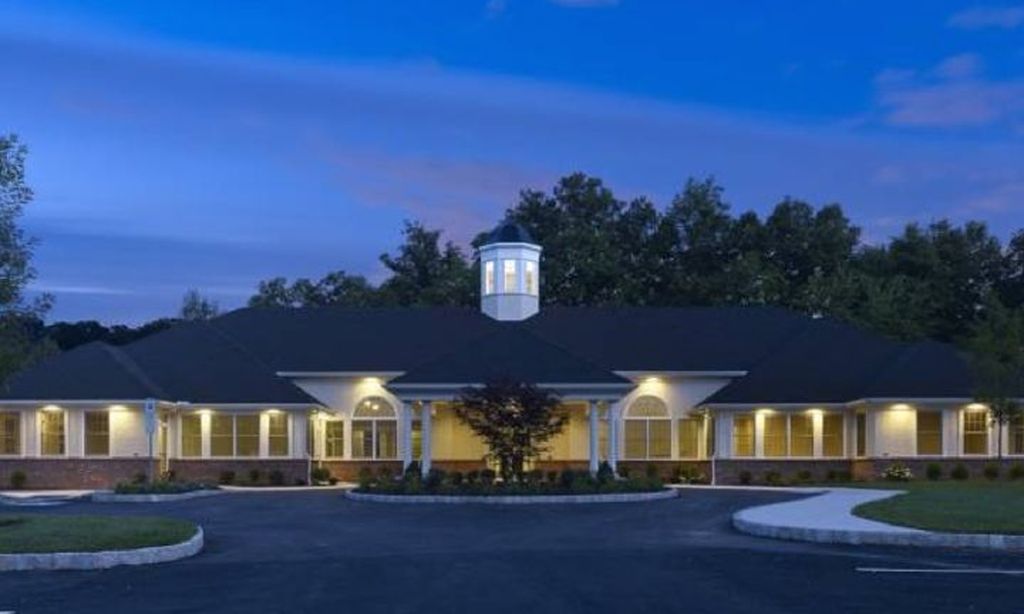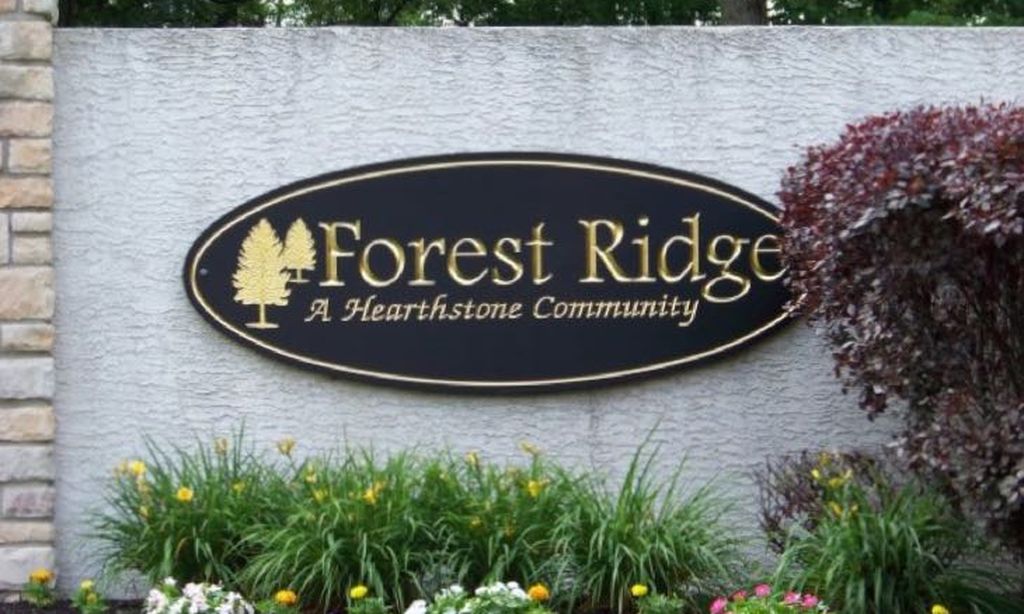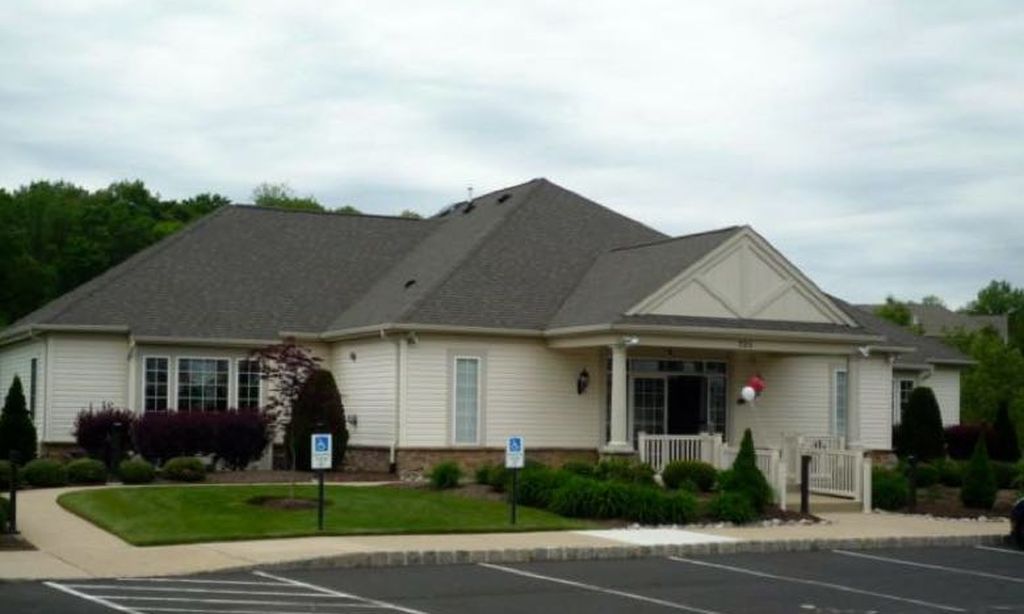- 3 beds
- 3 baths
- 1,762 sq ft
145 S Founders Ct, Warrington, PA, 18976
Community: Legacy Oaks at Warrington
-
Year built
1999
-
Lot size
0 sq ft
-
Price per sq ft
$397
-
Taxes
$6823 / Yr
-
HOA fees
$256 / Mo
-
Last updated
1 day ago
-
Views
3
Questions? Call us: (267) 429-4647
Overview
Welcome to 145 S Founders Court, Warrington, PA 18976 A Beautifully Maintained Doyle Model home in the highly coveted Legacy Oaks 55+ Gold Star Community. This impeccably maintained property offers timeless curb appeal combined with modern conveniences, making it the ideal home for refined living. Exterior Features: This 1762 sq. ft., 2-story home boasts a striking stone façade that exudes charm and elegance. The front epoxy-sealed walkway leads to a wrought iron railing and covered terrace, providing a warm and inviting entrance. Mature landscaping surrounds the property, providing privacy and tranquility. Interior Highlights: Step inside to a dramatic 19-foot ceiling in the Foyer, setting the tone for the rest of the home. Hardwood flooring extends into the Powder Room, adding classic style and durability. A second-level bridge overlooking the sunlit family room adds a stunning architectural feature. Living and Dining Spaces: The front Living Room seamlessly flows into the formal Dining Room, providing ample space for hosting large dinner celebrations. The open layout design of the Doyle model connects living, dining, and kitchen areas for an airy and easy-flowing space, perfect for entertaining or quiet evenings. The Kitchen is a true centerpiece of the home, combining beauty and practicality. The kitchen is equipped with granite countertops, stainless steel appliances, electric cooking, and a built-in microwave. It also offers ample cabinetry and a sizable pantry, providing excellent storage solutions. A spacious breakfast area adds charm, ideal for casual meals. The Family room, filled with natural light offers a warm and inviting atmosphere. Whether for gatherings or relaxation, this space is designed to accommodate both comfort and style. Outdoor Living: Step out from the kitchen to the slate patio, bordered by wrought iron railing for added security. This outdoor space provides the perfect setting for dining, entertaining, or simply enjoying the fresh air in a peaceful, private environment. Bedrooms and Baths: This home features three well-appointed bedrooms and two and a half baths, thoughtfully designed to provide comfort and functionality for its residents. On the way to the primary bedroom suite, there is a half bath that offers functionality and design. The main floor primary bedroom suite is a sanctuary of comfort and elegance, designed to be a true retreat. It features two spacious walk-in closets and a linen closet, providing ample storage. The luxurious en-suite bath boasts spa-like elements, including a relaxing jacuzzi tub for unwinding after a long day. The bathroom also includes a separate shower and a double sink vanity, ensuring functionality and convenience. Adjacent to the primary suite, there is a generously sized laundry room with direct access to a two-car garage, making daily chores and storage effortlessly manageable. The upper level has two more bedrooms for guests or a home office. A full bathroom on this level provides convenience for family and visitors. The expansive basement offers further possibilities, whether for storage or as a blank canvas for future finishing according to your preferences. This thoughtfully designed home combines luxury with functionality, offering a perfect blend of comfort and opportunities for personalization. The Community: Located in the Legacy Oaks 55+ Gold Star Community, residents can enjoy the perks of this sought-after neighborhood, including beautifully maintained communal areas and a welcoming environment. Discover the charm, elegance, and convenience of this Doyle model at 145 S Founders Court—a place you will be proud to call home
Interior
Appliances
- Stainless Steel Appliances, Refrigerator, Freezer, Oven/Range - Electric, Dishwasher, Built-In Microwave, Disposal, Washer, Dryer, Water Heater
Bedrooms
- Bedrooms: 3
Bathrooms
- Total bathrooms: 3
- Half baths: 1
- Full baths: 2
Cooling
- Central A/C
Heating
- Forced Air
Fireplace
- None
Features
- Bathroom - Jetted Tub, Bathroom - Stall Shower, Carpet, Ceiling Fan(s), Combination Kitchen/Dining, Dining Area, Entry Level Bedroom, Family Room Off Kitchen, Floor Plan - Open, Formal/Separate Dining Room, Kitchen - Eat-In, Kitchen - Table Space, Pantry, Primary Bath(s), Sprinkler System, Upgraded Countertops, Walk-in Closet(s), Window Treatments, Wood Floors
Levels
- 2
Size
- 1,762 sq ft
Exterior
Patio & Porch
- Patio(s), Porch(es)
Roof
- Shingle
Garage
- Garage Spaces: 2
- Asphalt Driveway
Carport
- None
Year Built
- 1999
Waterfront
- No
Water Source
- Public
Sewer
- Public Sewer
Community Info
HOA Fee
- $256
- Frequency: Monthly
- Includes: Billiard Room, Club House, Common Grounds, Community Center, Exercise Room, Game Room, Jog/Walk Path, Party Room, Shuffleboard, Tennis Courts
Taxes
- Annual amount: $6,823.00
- Tax year: 2025
Senior Community
- No
Location
- City: Warrington
- Township: WARRINGTON TWP
Listing courtesy of: Timothy F Watkins, Homestarr Realty Listing Agent Contact Information: [email protected]
Source: Bright
MLS ID: PABU2095522
The information included in this listing is provided exclusively for consumers' personal, non-commercial use and may not be used for any purpose other than to identify prospective properties consumers may be interested in purchasing. The information on each listing is furnished by the owner and deemed reliable to the best of his/her knowledge, but should be verified by the purchaser. BRIGHT MLS and 55places.com assume no responsibility for typographical errors, misprints or misinformation. This property is offered without respect to any protected classes in accordance with the law. Some real estate firms do not participate in IDX and their listings do not appear on this website. Some properties listed with participating firms do not appear on this website at the request of the seller.
Want to learn more about Legacy Oaks at Warrington?
Here is the community real estate expert who can answer your questions, take you on a tour, and help you find the perfect home.
Get started today with your personalized 55+ search experience!
Homes Sold:
55+ Homes Sold:
Sold for this Community:
Avg. Response Time:
Community Key Facts
Age Restrictions
- 55+
Amenities & Lifestyle
- See Legacy Oaks at Warrington amenities
- See Legacy Oaks at Warrington clubs, activities, and classes
Homes in Community
- Total Homes: 241
- Home Types: Single-Family
Gated
- Yes
Construction
- Construction Dates: 1999 - 2005
- Builder: Barness
Popular cities in Pennsylvania
The following amenities are available to Legacy Oaks at Warrington - Warrington, PA residents:
- Clubhouse/Amenity Center
- Fitness Center
- Outdoor Pool
- Card Room
- Library
- Billiards
- Walking & Biking Trails
- Tennis Courts
- Bocce Ball Courts
- Shuffleboard Courts
- Golf Practice Facilities/Putting Green
- Multipurpose Room
There are plenty of activities available in Legacy Oaks at Warrington. Here is a sample of some of the clubs, activities and classes offered here.
- Afternoon Movie
- Arts & Crafts
- Bible Study
- Billiards
- Bocce
- Book Club
- Bowling
- Bridge
- Canasta
- Casino Trips
- Community Relations
- Great Decision
- Line Dancing
- Mah Jongg
- NOTES
- Pinochle
- Pizza Night
- Poker
- Poolside Cocktail Parties
- Social Committee
- Website Committee
- Yoga
- Zumba





