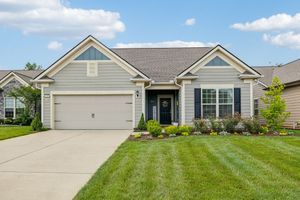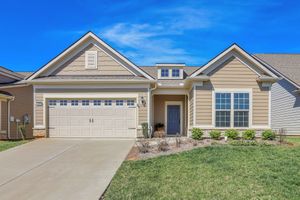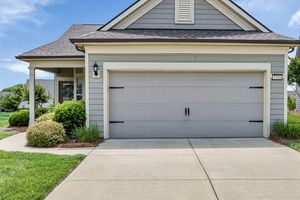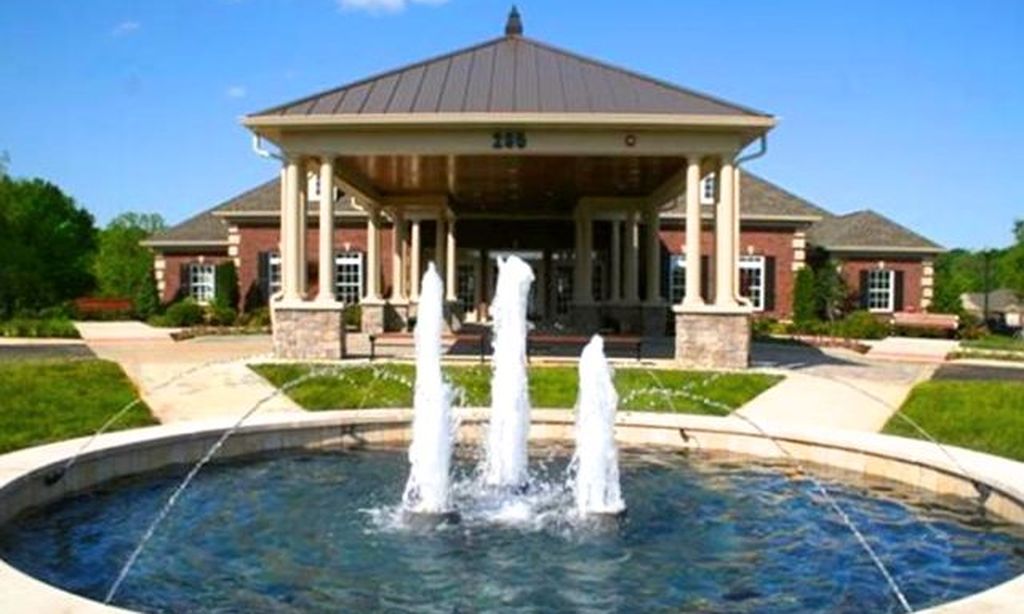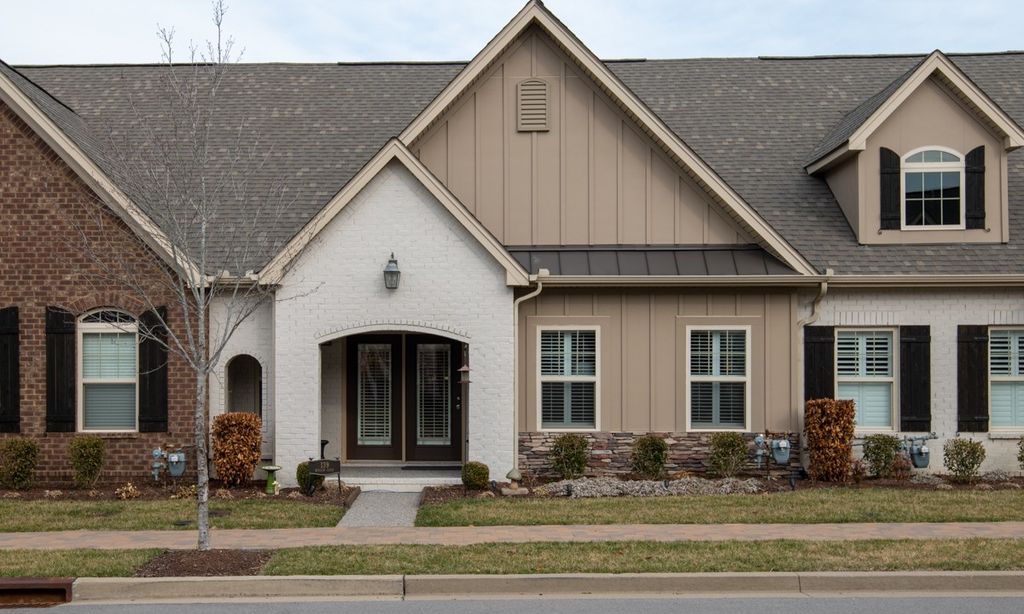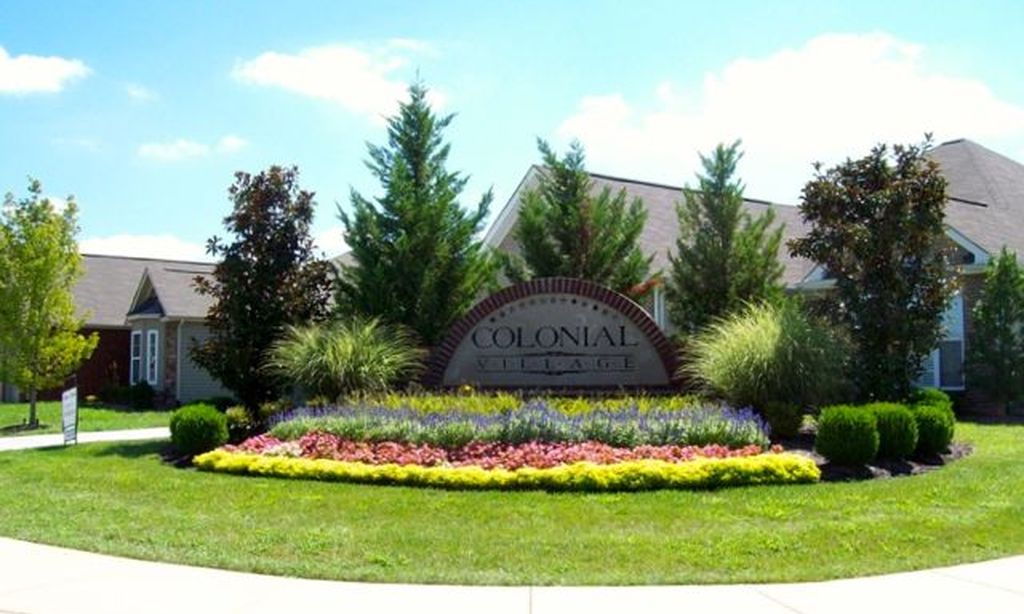- 2 beds
- 2 baths
- 1,596 sq ft
149 Tipton Pass, Spring Hill, TN, 37174
Community: Del Webb Southern Springs
-
Home type
Single family
-
Year built
2018
-
Lot size
6,098 sq ft
-
Price per sq ft
$357
-
Taxes
$2572 / Yr
-
HOA fees
$274 / Mo
-
Last updated
1 day ago
-
Views
4
-
Saves
1
Questions? Call us: (629) 205-1038
Overview
Beautiful One-Level, Open Floor Plan Home with Lots of Natural Light! Laminate Wood Floors, Heated Floors, Crown Molding & Trim, Spacious Sitting Area, Glass Chandeliers, Granite Countertops, Tile Backsplash, Stainless Steel Kitchen Appliances, Glass Cooktop, & Large Kitchen Island. Separate Dining Area. Walk-In Closet & Tray Ceiling in Master with Glass Stand-Up Shower in Master Bath. Extra Large 2nd Bedroom. Built-In Glass Shelving. Finished Garage Floor with Additional Storage Above Door. Walk-Up Attic. Beautiful, Covered, Apoxy Patio with Built-In Gas Fire Pit Out Back. Sidewalks Throughout the 55+ Community. Enjoy Various Resort Style Amenities Such As An Indoor Lap Pool, Workout Area, Tennis/Pickle Ball Courts, Outdoor Jacuzzi, & Yoga Studio. Community Also Hosts Various Clubs and Social Activities. Conveniently Located Just Off Saturn Pkwy & Near I-65. Will Not Last!
Interior
Appliances
- Dishwasher, Disposal, Ice Maker, Microwave, Refrigerator, Stainless Steel Appliance(s), Double Oven, Electric Oven, Electric Range
Bedrooms
- Bedrooms: 2
Bathrooms
- Total bathrooms: 2
- Full baths: 2
Laundry
- Electric Dryer Hookup
- Washer Hookup
Cooling
- Central Air
Heating
- Central
Fireplace
- None
Features
- Ceiling Fan(s), Entrance Foyer, Pantry, Walk-In Closet(s), Primary Bedroom Main Floor, High Speed Internet
Levels
- One
Size
- 1,596 sq ft
Exterior
Private Pool
- None
Roof
- Asphalt
Garage
- Attached
- Garage Spaces: 2
- Garage Door Opener
- Garage Faces Front
Carport
- None
Year Built
- 2018
Lot Size
- 0.14 acres
- 6,098 sq ft
Waterfront
- No
Water Source
- Public
Sewer
- Public Sewer
Community Info
HOA Fee
- $274
- Frequency: Monthly
- Includes: Fifty Five and Up Community, Clubhouse, Pool, Tennis Court(s), Underground Utilities
Taxes
- Annual amount: $2,572.00
- Tax year:
Senior Community
- Yes
Location
- City: Spring Hill
- County/Parrish: Maury County, TN
Listing courtesy of: Chris Gangone, Keller Williams Realty Nashville/Franklin Listing Agent Contact Information: [email protected]
Source: Rtmlsg
MLS ID: 2799246
Listings courtesy of Realtracs as distributed by MLS GRID. IDX information is provided exclusively for consumers' personal non-commercial use. It may not be used for any purpose other than to identify prospective properties consumers may be interested in purchasing. The data is deemed reliable but is not guaranteed by MLS GRID. The use of the MLS GRID Data may be subject to an end user license agreement prescribed by the Member Participant's applicable MLS if any and as amended from time to time. Based on information submitted to the MLS GRID as of Jun 10, 2025, 06:51am PDT. All data is obtained from various sources and may not have been verified by broker or MLS GRID. Supplied Open House Information is subject to change without notice. All information should be independently reviewed and verified for accuracy. Properties may or may not be listed by the office/agent presenting the information.
Want to learn more about Del Webb Southern Springs?
Here is the community real estate expert who can answer your questions, take you on a tour, and help you find the perfect home.
Get started today with your personalized 55+ search experience!
Homes Sold:
55+ Homes Sold:
Sold for this Community:
Avg. Response Time:
Community Key Facts
Age Restrictions
- 55+
Amenities & Lifestyle
- See Del Webb Southern Springs amenities
- See Del Webb Southern Springs clubs, activities, and classes
Homes in Community
- Total Homes: 802
- Home Types: Single-Family
Gated
- No
Construction
- Construction Dates: 2017 - Present
- Builder: Del Webb
Similar homes in this community
Popular cities in Tennessee
The following amenities are available to Del Webb Southern Springs - Spring Hill, TN residents:
- Clubhouse/Amenity Center
- Fitness Center
- Indoor Pool
- Outdoor Pool
- Aerobics & Dance Studio
- Ballroom
- Tennis Courts
- Pickleball Courts
- Playground for Grandkids
- Outdoor Patio
- Pet Park
- Multipurpose Room
There are plenty of activities available in Del Webb Southern Springs. Here is a sample of some of the clubs, activities and classes offered here.
- Aerobics
- Aqua Dynamite
- Aqua Kick
- Arrington Vineyards Nights
- Ballroom Dancing
- Basketball
- Biking
- Bridge
- Brunch Bunch
- Bunco
- Bus Tours to Surrounding Cities
- Canasta
- Chess
- Cooking Classes
- Cooking Group
- Couples Bible Study
- Couples Golf
- Crafts
- Daytrippers Club
- Dining Group
- Essential Oils Classes
- Euchre
- Fishing
- Franklin Theatre
- Garage Band
- Garden Club
- Group Golf Tournaments
- Happy Hour
- Hiking Group
- Ice Cream Social
- Jazzercise
- Kayaking
- Knitting
- Ladies Book Group
- Line Dancing
- Lunch Bunch
- Mahjong
- Men's Bible Study
- Men's Coffee Group
- Men's Golf Group
- Men's Polo
- Mexican Train Dominoes
- Monopoly
- Monthly Drinks & Desserts
- Monthly Neighbor Potluck
- Movie Night
- Neighborhood Watch
- Photography
- Pickleball
- Poker
- Precious Pets
- Quilting
- Restorative Yoga
- Rippavilla Tours
- Rock Painting
- Royal Wedding Viewing Party
- Scrabble
- Scrapbooking
- Screensavers Movie Night
- Singles Group
- Southern Springs Singers
- Spades
- Step Class
- Supper Group
- Swimming
- Tai Chi
- Tennis
- Travel Group
- Veterans Group
- Volunteering
- Walkie Talkies
- Water Bugs
- Water Volleyball
- Women's Bible Study
- Women's Golf Group
- Women's Group
- Yappy Hour at the Dog Park
- Yoga
- Zumba Gold

