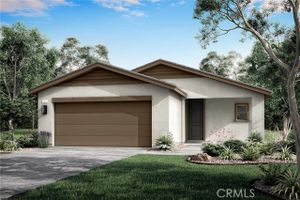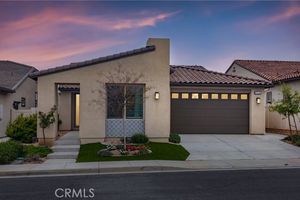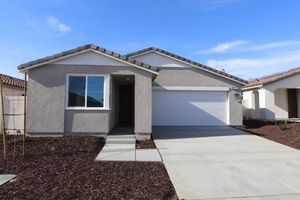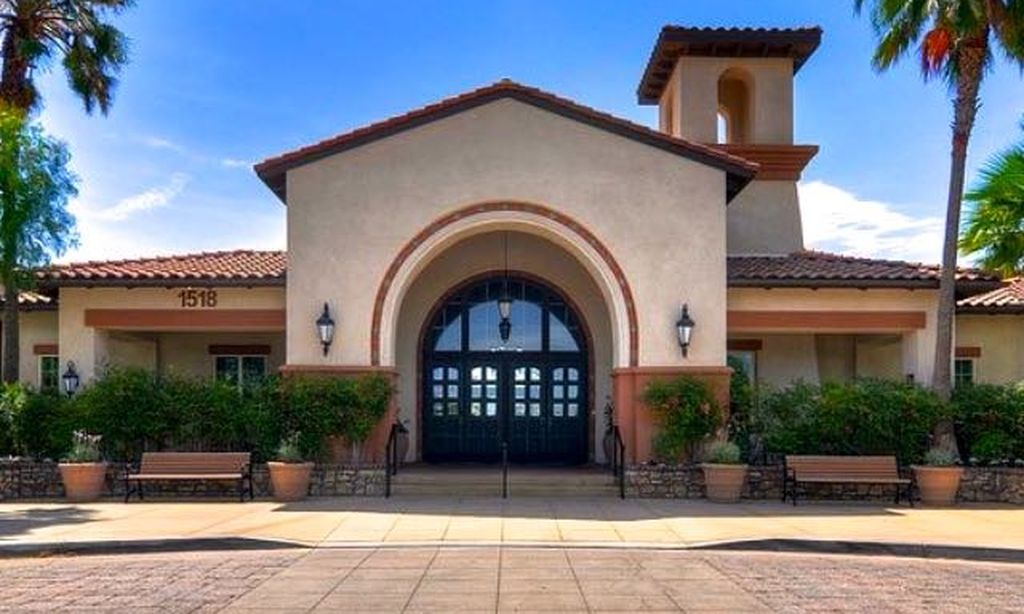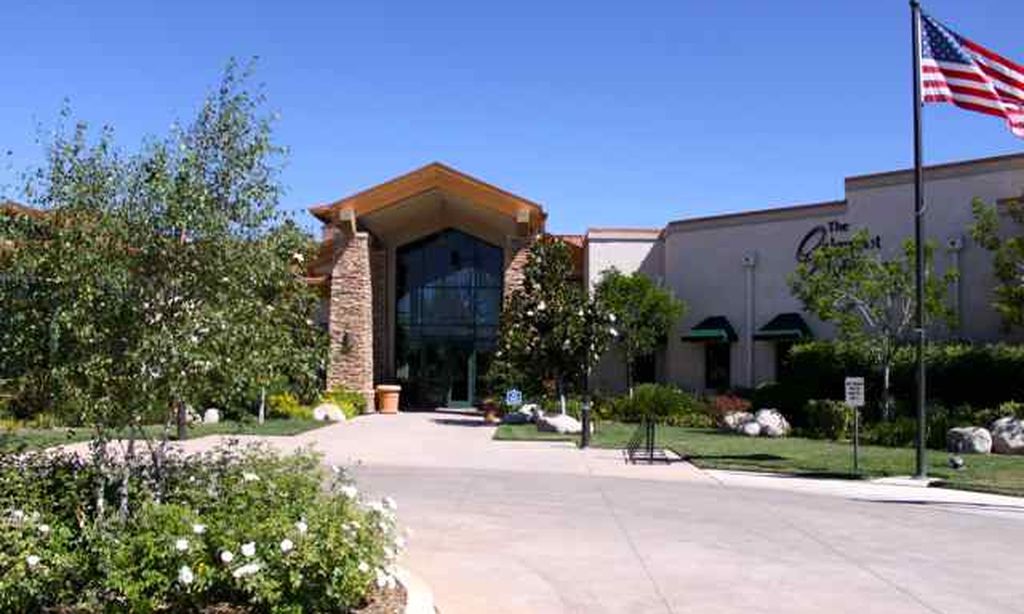-
Home type
Single family
-
Year built
2024
-
Lot size
6,270 sq ft
-
Price per sq ft
$248
-
HOA fees
$325 / Mo
-
Last updated
4 days ago
-
Views
11
-
Saves
3
Questions? Call us: (951) 877-5008
Overview
Welcome to our Lina Plan 1 at Altis 55+ community. Enjoy the breath of fresh air offered by Plan 1 at Lina. This large, single-story floorplan combines a spacious home design with a variety of home options to fit your needs. Included Design Package Has: Fiberglass Corner Shower at Primary Bath -- Fiberglass Tub with Subway Pattern at Bath 2 -- 10' Center Slider at Great Room in lieu of Included Slider -- Garage Service Door -- Open Den -- Included Storage Room -- Extended Wrapped Kitchen Island in "Nutmeg" Shaker Cabinets -- GE 36" Gas Cooktop Appliance Package with Single Oven & Microwave Hood in Stainless Steel -- Beige Quartz Countertops in Kitchen and White Quartz in Bathrooms -- Move-In Ready Window Coverings and Rain Gutters -- Luxury Vinyl Plank Flooring throughout Common Areas -- **Quick Move In, 45 days or less**
Interior
Bedrooms
- Bedrooms: 2
Bathrooms
- Total bathrooms: 2
- Full baths: 2
Laundry
- Individual Room
Cooling
- Central Air
Fireplace
- None
Features
- All Bedrooms on Lower Level, Great Room
Levels
- One
Size
- 1,934 sq ft
Exterior
Private Pool
- None
Garage
- Attached
- Garage Spaces: 2
Carport
- None
Year Built
- 2024
Lot Size
- 0.14 acres
- 6,270 sq ft
Waterfront
- No
Water Source
- Public
Sewer
- Public Sewer
Community Info
HOA Fee
- $325
- Frequency: Monthly
- Includes: Pickleball, Pool, Spa/Hot Tub, Clubhouse, Billiard Room
Senior Community
- Yes
Listing courtesy of: NYLA STERLING, TRI POINTE HOMES HOLDINGS, INC., 951-446-3184
Source: Crmls
MLS ID: IV25039306
Based on information from California Regional Multiple Listing Service, Inc. as of Apr 25, 2025 and/or other sources. All data, including all measurements and calculations of area, is obtained from various sources and has not been, and will not be, verified by broker or MLS. All information should be independently reviewed and verified for accuracy. Properties may or may not be listed by the office/agent presenting the information.
Want to learn more about Altis?
Here is the community real estate expert who can answer your questions, take you on a tour, and help you find the perfect home.
Get started today with your personalized 55+ search experience!
Homes Sold:
55+ Homes Sold:
Sold for this Community:
Avg. Response Time:
Community Key Facts
Age Restrictions
- 55+
Amenities & Lifestyle
- See Altis amenities
- See Altis clubs, activities, and classes
Homes in Community
- Total Homes: 704
- Home Types: Single-Family
Gated
- Yes
Construction
- Construction Dates: 2017 - Present
- Builder: Tri Pointe Homes
Similar homes in this community
Popular cities in California
The following amenities are available to Altis - Beaumont, CA residents:
- Clubhouse/Amenity Center
- Fitness Center
- Outdoor Pool
- Aerobics & Dance Studio
- Card Room
- Arts & Crafts Studio
- Ballroom
- Walking & Biking Trails
- Pickleball Courts
- Parks & Natural Space
- Outdoor Patio
- BBQ
- Fire Pit
There are plenty of activities available in Altis. Here is a sample of some of the clubs, activities and classes offered here.
- Aerobics
- Arts & Crafts
- BBQs
- Biking
- Dancing
- Hiking
- Holiday Parties
- Pickleball
- Social Events
- Swimming
- Walking
- Yoga

