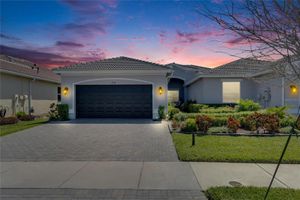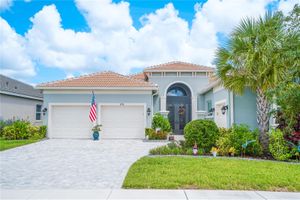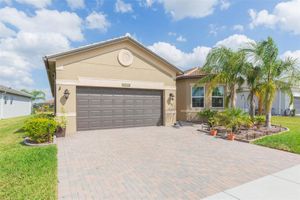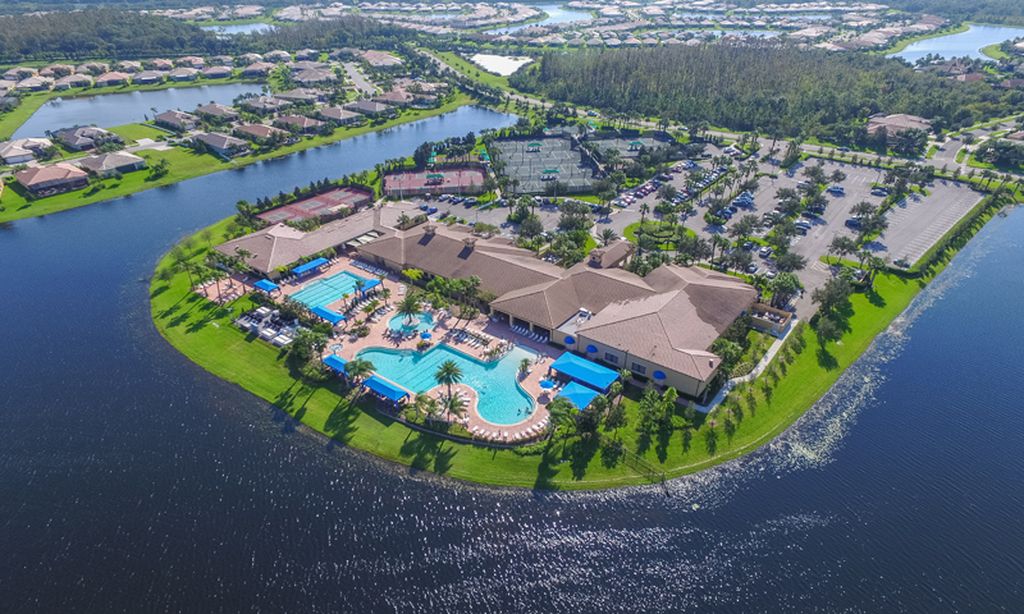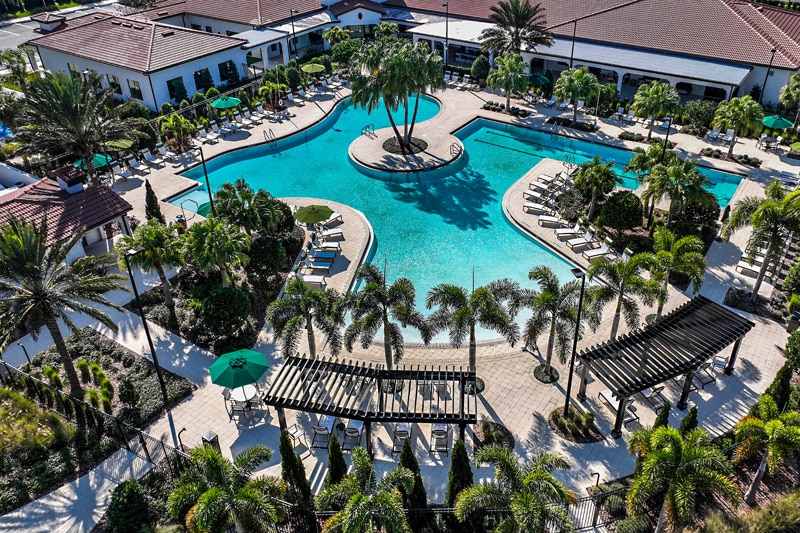- 2 beds
- 2 baths
- 1,710 sq ft
15434 Santa Pola Dr, Wimauma, FL, 33598
Community: Valencia del Sol
-
Home type
Single family
-
Year built
2021
-
Lot size
4,483 sq ft
-
Price per sq ft
$245
-
Taxes
$4414 / Yr
-
HOA fees
$1581 / Qtr
-
Last updated
3 days ago
-
Views
11
-
Saves
9
Questions? Call us: (727) 291-4746
Overview
**PRICE IMPROVEMENT!**Welcome to 15434 Santa Pola Drive, a stunning 2-bedroom, 2-bathroom + den home with a picturesque pond view, located in the highly sought-after, guard-gated, 55+ community of Valencia Del Sol. Upon arrival, you'll be greeted by charming curb appeal, featuring a paver driveway and beautiful manicured landscaping, creating an inviting first impression. This meticulously maintained 1,710 sq ft residence boasts the popular Sapphire model floor plan, designed with an open-concept layout and high ceilings throughout, enhancing the home’s spacious and airy feel. Once inside, you are welcomed by an elongated foyer that sets the tone for the home’s appealing ambiance. Just off the foyer, you will find the second bedroom, which is perfectly positioned for privacy, with a full bathroom conveniently located nearby. Further along, a set of double doors leads to the versatile den, offering a flexible space ideal for a home office, hobby room, or even an additional bedroom. The heart of the home is the great room, kitchen, and dining area combo, highlighted by oversized glass sliders that open onto the extended screened lanai, offering breathtaking pond views. The gourmet kitchen is a chef’s dream, featuring stainless steel appliances, sleek Silestone quartz countertops, upgraded soft-close wood cabinets with pull-out shelving, a hidden trash can cabinet, and a convenient breakfast bar, making it perfect for entertaining or casual dining. The owner’s suite, tucked away in the rear of the home, serves as a private retreat, complete with a tray ceiling, two spacious walk-in closets, and a spa-like en-suite bathroom featuring a dual sink vanity, and a glass-enclosed shower with a built-in bench. Designed for easy maintenance, this home features no carpet, with ceramic tile throughout the main living areas and newly installed luxury vinyl plank flooring in the bedrooms. The laundry room is well-equipped with soft-close cabinets and is pre-plumbed for a utility sink, adding extra convenience. Additional upgrades include whole-house surge protection, a Trane Smart Thermostat, and accordion hurricane shutters for easy use, providing added security from storm protection. Step outside to the extended screened lanai, where you can unwind while enjoying the tranquil pond view, making it the perfect spot for morning coffee or watching breathtaking sunsets. A two-car garage provides ample storage, secure parking, and a 20-amp outlet for golf cart charging. As a resident of this NO CDD, natural gas community, you’ll have access to an impressive lineup of resort-style amenities, including a grand clubhouse with a ballroom/theater, a state-of-the-art fitness center, yoga studio, sports room, and over 100 clubs to join, along with a zero-entry pool, lap pool, pickleball and tennis courts, a dog park, and a vibrant calendar of events to keep you engaged. Plus, an on-site restaurant provides an effortless dining option without having to leave the community. Minutes from shopping, dining, medical facilities, and major roadways, delivers the perfect blend of luxury, comfort, and community living. Conveniently located near Tampa, Sarasota, St Petersburg, award winning beaches, airports, theater, and professional sporting events. Don’t miss the opportunity to own this move-in-ready gem and experience the best of Florida living! Furnishings are negotiable.
Interior
Appliances
- Dishwasher, Disposal, Dryer, Gas Water Heater, Ice Maker, Microwave, Range, Refrigerator, Washer
Bedrooms
- Bedrooms: 2
Bathrooms
- Total bathrooms: 2
- Full baths: 2
Laundry
- Laundry Room
Cooling
- Central Air
Heating
- Natural Gas
Fireplace
- None
Features
- Ceiling Fan(s), High Ceilings, Kitchen/Family Room Combo, Living/Dining Room, Open Floorplan, Main Level Primary, Solid-Wood Cabinets, Stone Counters, Thermostat, Walk-In Closet(s), Window Treatments
Levels
- One
Size
- 1,710 sq ft
Exterior
Private Pool
- None
Patio & Porch
- Covered, Enclosed, Front Porch, Rear Porch, Screened
Roof
- Tile
Garage
- Attached
- Garage Spaces: 2
- Driveway
Carport
- None
Year Built
- 2021
Lot Size
- 0.1 acres
- 4,483 sq ft
Waterfront
- No
Water Source
- Public
Sewer
- Public Sewer
Community Info
HOA Fee
- $1,581
- Frequency: Quarterly
- Includes: Clubhouse, Fitness Center, Gated, Other, Pickleball, Pool, Recreation Facilities, Tennis Court(s)
Taxes
- Annual amount: $4,414.34
- Tax year: 2024
Senior Community
- Yes
Features
- Association Recreation - Owned, Buyer Approval Required, Clubhouse, Community Mailbox, Deed Restrictions, Dog Park, Fitness Center, Gated, Guarded Entrance, Golf Carts Permitted, Pool, Restaurant, Sidewalks, Special Community Restrictions, Tennis Court(s), Wheelchair Accessible
Location
- City: Wimauma
- County/Parrish: Hillsborough
- Township: 31
Listing courtesy of: Rachel Queen, CHARLES RUTENBERG REALTY INC, 866-580-6402
Source: Stellar
MLS ID: TB8351085
Listings courtesy of Stellar MLS as distributed by MLS GRID. Based on information submitted to the MLS GRID as of Apr 24, 2025, 11:43pm PDT. All data is obtained from various sources and may not have been verified by broker or MLS GRID. Supplied Open House Information is subject to change without notice. All information should be independently reviewed and verified for accuracy. Properties may or may not be listed by the office/agent presenting the information. Properties displayed may be listed or sold by various participants in the MLS.
Want to learn more about Valencia del Sol?
Here is the community real estate expert who can answer your questions, take you on a tour, and help you find the perfect home.
Get started today with your personalized 55+ search experience!
Homes Sold:
55+ Homes Sold:
Sold for this Community:
Avg. Response Time:
Community Key Facts
Age Restrictions
- 55+
Amenities & Lifestyle
- See Valencia del Sol amenities
- See Valencia del Sol clubs, activities, and classes
Homes in Community
- Total Homes: 565
- Home Types: Single-Family, Attached
Gated
- Yes
Construction
- Construction Dates: 2017 - Present
- Builder: GL Homes, Gl Homes
Similar homes in this community
Popular cities in Florida
The following amenities are available to Valencia del Sol - Wimauma, FL residents:
- Clubhouse/Amenity Center
- Restaurant
- Fitness Center
- Outdoor Pool
- Card Room
- Ballroom
- Billiards
- Tennis Courts
- Pickleball Courts
- Bocce Ball Courts
- Parks & Natural Space
- Demonstration Kitchen
- Table Tennis
- Pet Park
- Day Spa/Salon/Barber Shop
- Multipurpose Room
There are plenty of activities available in Valencia del Sol. Here is a sample of some of the clubs, activities and classes offered here.

