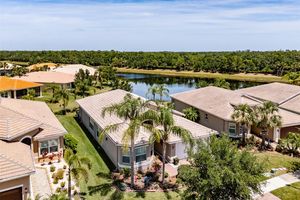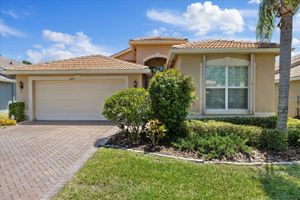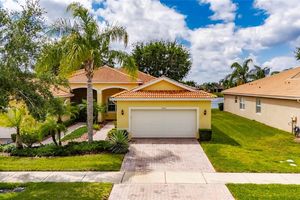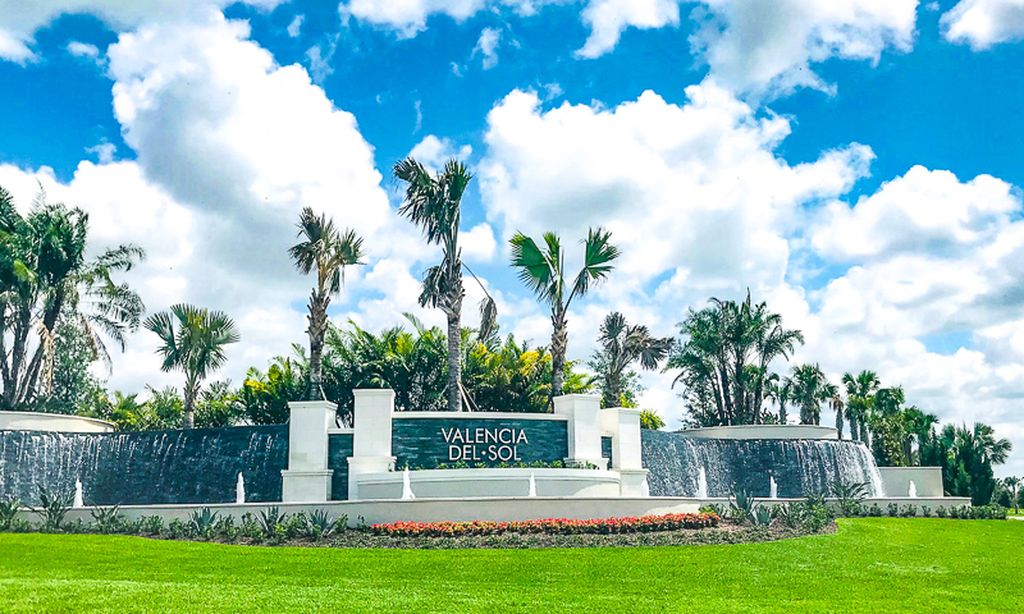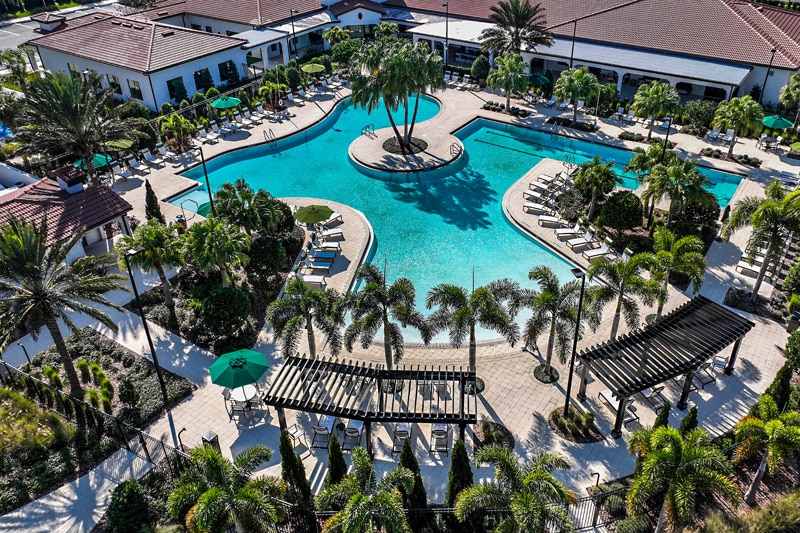- 3 beds
- 2 baths
- 1,755 sq ft
15724 Aurora Lake Cir, Wimauma, FL, 33598
Community: Valencia Lakes
-
Home type
Villa
-
Year built
2014
-
Lot size
4,512 sq ft
-
Price per sq ft
$191
-
Taxes
$3139 / Yr
-
HOA fees
$1903 / Qtr
-
Last updated
3 days ago
-
Views
4
-
Saves
9
Questions? Call us: (727) 655-9351
Overview
Spectacular views are yours from this 2- bedroom plus den/3rd bedroom and 2 bath exemplary Julia model from GL Homes Regal Twin Villas Collection. From the back of the house is a serene water view merging with a garden-like private backyard with no neighbors on sight; and from the front - the curb appeal is superb leading to a large comfortable covered front patio with an additional private outdoor space to relax/entertain on lovely Florida days. You enter this lovely home through the front glass door leading to a 12’ high ceiling elegant foyer. The open floor concept of this home is ideal for both daily living and entertainment. Ceramic tiles are installed diagonally in all main areas and the den/3rd bedroom. The primary bedroom and 2nd bedroom have an upgraded carpet in pristine condition. The large gourmet kitchen has granite countertops offering an 18” extended serving bar with matching high quality ceramic backsplash, upgraded GE stainless appliances including a stove, microwave, dishwasher and double door refrigerator. The 42" maplewood cabinets with crown molding feature over/under lighting, a cabinet pantry with sliding drawers and 2 glass door inserts in one upper cabinet segment. The kitchen offers a sizable breakfast area with space for informal dining. There is a dedicated space for a formal dining room that could sit at least 8 or 10 persons. An 8’ tall sliding door leads to large screened lanai where you can enjoy lovely and breezy days with beautiful water and nature views capturing the essence of Florida living. The large primary bedroom in the back of the house offers 2 walk-in closets with tastefully designed built-in cabinetry and a luxurious ensuite bathroom with two separate vanities with lots of cabinet space and drawers and glass door shower featuring floor-to-ceiling tiles installed with a decorative listello. The 2nd bedroom and the guest bath are located in the front section of the house away from the main areas, providing additional comfort and privacy for you and your guests. Other important improvements in this home are a water softener system for the entire house and reverse osmosis filtration system in the kitchen. HVAC system is 1 year old. This home is equipped with hurricane shutters. All mechanicals are serviced on a regular basis and are in pristine shape. Valencia Lakes is a 55 and better active adult golf cart community. 40-acre waterfront outdoor recreation area with resort-style heated pool, lap and resistance pool, 40,000 sq. ft. clubhouse, deluxe Bistro is to come soon, arts and crafts studio, har-tru tennis courts, fitness center, half-court basketball, pickleball and bocce courts, dog park, baseball park, community garden, hundreds of clubs and activities, RV/boat storage area. Over 100 acres set aside as nature preserves; enjoy the quiet and solitude of peaceful views, birds & wildlife by the water. More than 3 miles of bike and walking paths. Great sense of community with great friendly neighbors. Please call for a private showing and experience this wonderful community for yourself. Tampa, St. Pete and Sarasota 30-45 minutes away. Close to the airport, medical facilities, shopping and golf.
Interior
Appliances
- Dishwasher, Disposal, Dryer, Electric Water Heater, Kitchen Reverse Osmosis System, Microwave, Range, Refrigerator, Washer, Water Softener
Bedrooms
- Bedrooms: 3
Bathrooms
- Total bathrooms: 2
- Full baths: 2
Laundry
- Inside
- Laundry Room
Cooling
- Central Air
Heating
- Central, Electric
Fireplace
- None
Features
- Built-in Features, Ceiling Fan(s), Coffered Ceiling(s), Eat-in Kitchen, High Ceilings, Open Floorplan, Main Level Primary, Solid Surface Counters, Solid-Wood Cabinets, Split Bedrooms, Stone Counters, Thermostat, Walk-In Closet(s), Window Treatments
Levels
- One
Size
- 1,755 sq ft
Exterior
Private Pool
- None
Roof
- Tile
Garage
- Attached
- Garage Spaces: 2
- Driveway
- Garage Door Opener
Carport
- None
Year Built
- 2014
Lot Size
- 0.1 acres
- 4,512 sq ft
Waterfront
- No
Water Source
- Public
Sewer
- Public Sewer
Community Info
HOA Fee
- $1,903
- Frequency: Quarterly
- Includes: Basketball Court, Clubhouse, Fitness Center, Gated, Lobby Key Required, Maintenance, Optional Additional Fees, Park, Pickleball, Pool, Recreation Facilities, Sauna, Shuffleboard Court, Spa/Hot Tub, Tennis Court(s), Trail(s)
Taxes
- Annual amount: $3,139.11
- Tax year: 2024
Senior Community
- Yes
Features
- Association Recreation - Owned, Clubhouse, Deed Restrictions, Dog Park, Fitness Center, Gated, Guarded Entrance, Golf Carts Permitted, Irrigation-Reclaimed Water, Park, Pool, Sidewalks, Tennis Court(s), Wheelchair Accessible
Location
- City: Wimauma
- County/Parrish: Hillsborough
- Township: 31
Listing courtesy of: Ursula Stocki, CHARLES RUTENBERG REALTY INC, 866-580-6402
Source: Stellar
MLS ID: TB8343393
Listings courtesy of Stellar MLS as distributed by MLS GRID. Based on information submitted to the MLS GRID as of Apr 25, 2025, 07:52pm PDT. All data is obtained from various sources and may not have been verified by broker or MLS GRID. Supplied Open House Information is subject to change without notice. All information should be independently reviewed and verified for accuracy. Properties may or may not be listed by the office/agent presenting the information. Properties displayed may be listed or sold by various participants in the MLS.
Want to learn more about Valencia Lakes?
Here is the community real estate expert who can answer your questions, take you on a tour, and help you find the perfect home.
Get started today with your personalized 55+ search experience!
Homes Sold:
55+ Homes Sold:
Sold for this Community:
Avg. Response Time:
Community Key Facts
Age Restrictions
- 55+
Amenities & Lifestyle
- See Valencia Lakes amenities
- See Valencia Lakes clubs, activities, and classes
Homes in Community
- Total Homes: 1,631
- Home Types: Attached, Single-Family
Gated
- Yes
Construction
- Construction Dates: 2005 - 2019
- Builder: GL Homes, Gl Homes
Similar homes in this community
Popular cities in Florida
The following amenities are available to Valencia Lakes - Wimauma, FL residents:
- Clubhouse/Amenity Center
- Restaurant
- Fitness Center
- Outdoor Pool
- Aerobics & Dance Studio
- Hobby & Game Room
- Card Room
- Arts & Crafts Studio
- Ballroom
- Computers
- Billiards
- Walking & Biking Trails
- Tennis Courts
- Pickleball Courts
- Bocce Ball Courts
- Shuffleboard Courts
- Horseshoe Pits
- Softball/Baseball Field
- Basketball Court
- R.V./Boat Parking
- Gardening Plots
- Playground for Grandkids
- Pet Park
- Steam Room/Sauna
- Multipurpose Room
- Locker Rooms
There are plenty of activities available in Valencia Lakes. Here is a sample of some of the clubs, activities and classes offered here.
- Billiards
- Tennis
- Bocce Ball
- Basketball
- Golf Clubs
- Softball
- Trap & Skeet
- Poker
- Bunco
- Bridge
- Canasta
- Chess
- Mexican Train Dominos
- Bingo
- Trivial Pursuit
- Arts & Crafts
- Stained Glass
- Painting Classes
- 3-D Art
- Ceramics
- Clay Sculpting
- Quilting Classes
- Gardening
- Fishing
- Photography
- Line Dancing
- Jazz Club
- Fox Trot Lessons
- Cha-cha Dance
- Drama Club
- Musicians
- Computer
- Book Club
- Creative Writer's
- Current Events
- Investment
- Science
- Wine Tasting
- Sportsman's
- Singles
- Boating
- RV Travel

