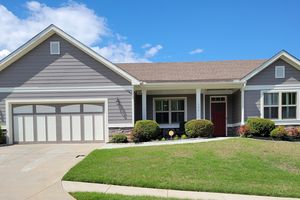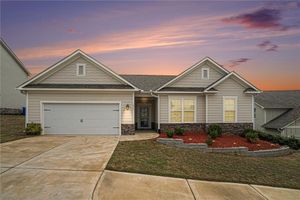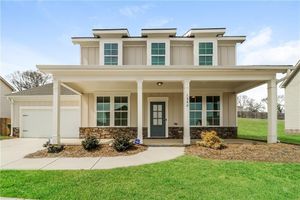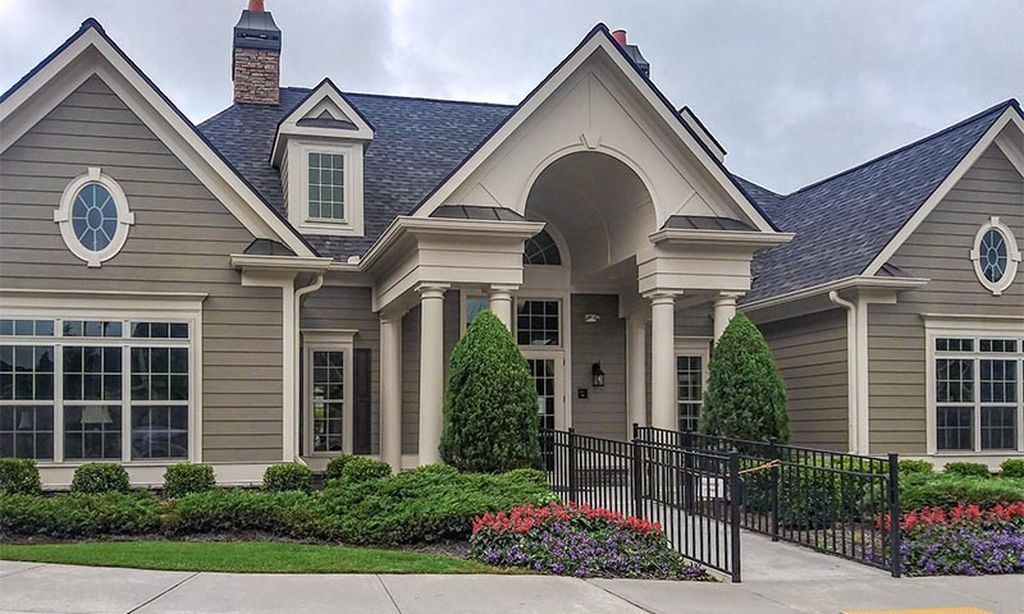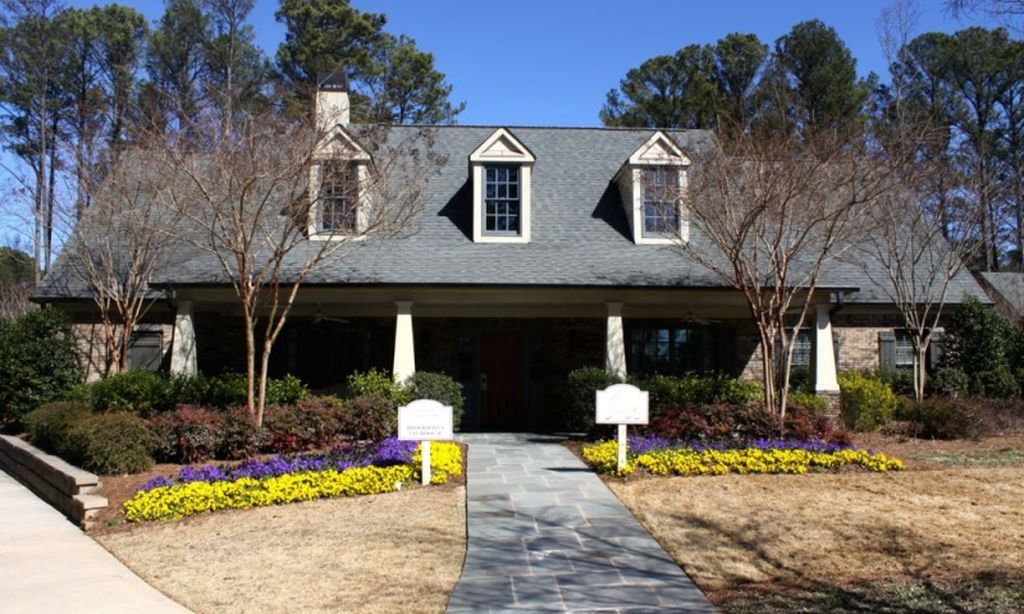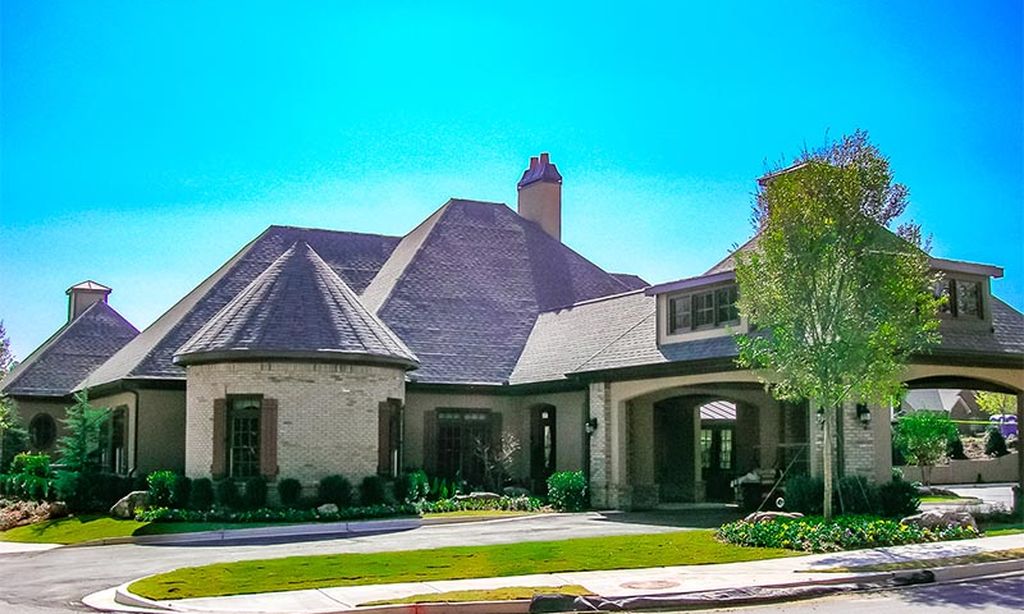- 3 beds
- 2 baths
- 1,796 sq ft
1602 Renaissance Dr, Conyers, GA, 30012
Community: Creekside at Olde Town
-
Home type
Single family
-
Year built
2014
-
Lot size
7,697 sq ft
-
Price per sq ft
$181
-
Taxes
$3822 / Yr
-
HOA fees
$228 / Mo
-
Last updated
1 day ago
-
Views
5
-
Saves
7
Questions? Call us: (470) 646-3534
Overview
Gorgeous home has lots of upgrades and bright open spaces! Step inside to beautiful laminate wood floors throughout the entire home including bedrooms - NO carpet! Enjoy an open concept living room with a vaulted ceiling, cozy stone fireplace, built-ins, and easy access to the screened-in patio. Tons of natural light in the kitchen featuring a spacious island with seating, granite counters, stainless steel appliances, tile backsplash, and plenty of cabinet and counter space. Lovely banquette seating with storage in the dining room with backyard views! Retreat to the private primary suite with a tray ceiling, walk-in closet, and en-suite bath with dual sinks, granite counters, and a fully tiled glassed-in shower. 2 spacious secondary bedrooms and a full bath are toward the front of the home for the ultimate in privacy. The home has built-in-wall pest control that companies can access from the exterior. Don't miss the fully fenced backyard with a screened-in porch, raised garden beds, and plenty of green space. Located just across the street from the community clubhouse featuring a small gym, pool, offices, and entertaining area. HOA fees cover clubhouse, pool, security gate, landscaping in the front and back (if the gate is open), and trash & recycling. During the winter months, the landscapers continue working to lay straw, mulch, and trim hedges. Don't miss your opportunity to book your tour today!
Interior
Appliances
- Dishwasher, Disposal, Gas Oven, Gas Water Heater, Microwave, Self Cleaning Oven
Bedrooms
- Bedrooms: 3
Bathrooms
- Total bathrooms: 2
- Full baths: 2
Laundry
- Laundry Room
Cooling
- Ceiling Fan(s), Central Air
Heating
- Central
Fireplace
- 1
Features
- Bookcases, Crown Molding, High Ceilings, Permanent Attic Stairs, Vaulted Ceiling(s), Walk-In Closet(s), Other, Dual Pane Window(s), Living Room
Levels
- One
Exterior
Patio & Porch
- Covered, Rear Porch, Screened
Roof
- Shingle
Garage
- Garage Spaces: 2
- Driveway
- Garage
- Garage Faces Front
Carport
- None
Year Built
- 2014
Lot Size
- 0.18 acres
- 7,697 sq ft
Waterfront
- No
Water Source
- Public
Sewer
- Public Sewer
Community Info
HOA Fee
- $228
- Frequency: Monthly
Taxes
- Annual amount: $3,822.00
- Tax year: 2023
Senior Community
- No
Features
- Clubhouse, Gated, Home Owners Association, Pool, Sidewalks, Street Lights
Location
- City: Conyers
- County/Parrish: Rockdale - GA
Listing courtesy of: Tonya Thomas, Redfin Corporation Listing Agent Contact Information: 770-504-6605
Source: Fmlsb
MLS ID: 7535473
Listings identified with the FMLS IDX logo come from FMLS and are held by brokerage firms other than the owner of this website and the listing brokerage is identified in any listing details. Information is deemed reliable but is not guaranteed. If you believe any FMLS listing contains material that infringes your copyrighted work, please click here to review our DMCA policy and learn how to submit a takedown request. © 2025 First Multiple Listing Service, Inc.
Want to learn more about Creekside at Olde Town?
Here is the community real estate expert who can answer your questions, take you on a tour, and help you find the perfect home.
Get started today with your personalized 55+ search experience!
Homes Sold:
55+ Homes Sold:
Sold for this Community:
Avg. Response Time:
Community Key Facts
Age Restrictions
- None
Amenities & Lifestyle
- See Creekside at Olde Town amenities
- See Creekside at Olde Town clubs, activities, and classes
Homes in Community
- Total Homes: 99
- Home Types: Single-Family
Gated
- Yes
Construction
- Construction Dates: 2014 - Present
- Builder: Lifestyle Homes of Distinction, Inc., My Home Communities
Similar homes in this community
Popular cities in Georgia
The following amenities are available to Creekside at Olde Town - Conyers, GA residents:
- Clubhouse/Amenity Center
- Fitness Center
- Outdoor Pool
- Walking & Biking Trails
- Outdoor Patio
- Multipurpose Room
There are plenty of activities available in Creekside at Olde Town. Here is a sample of some of the clubs, activities and classes offered here.

