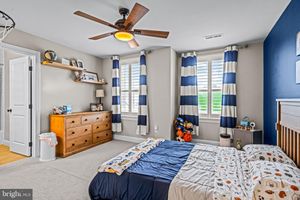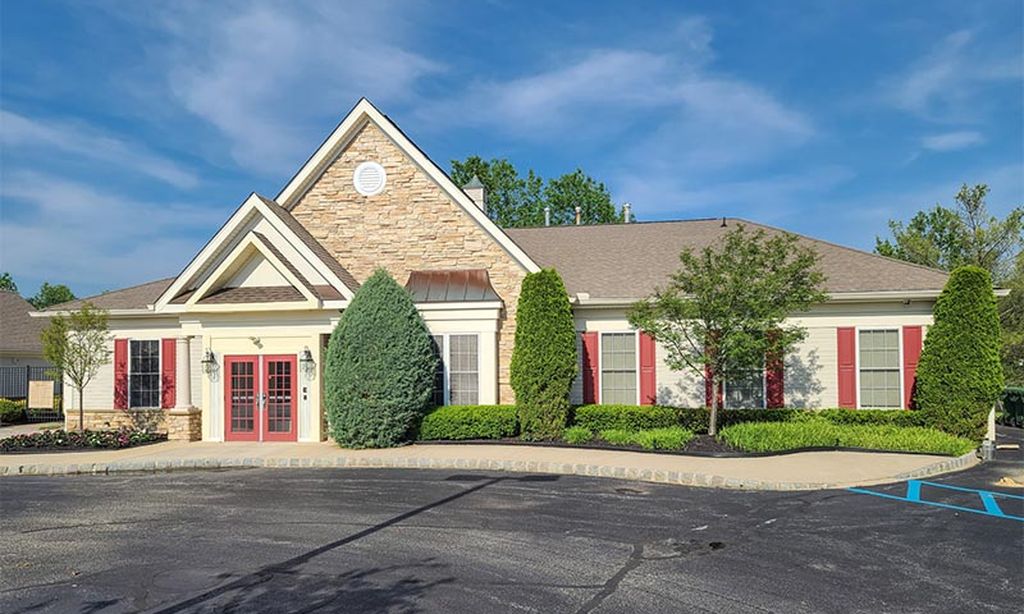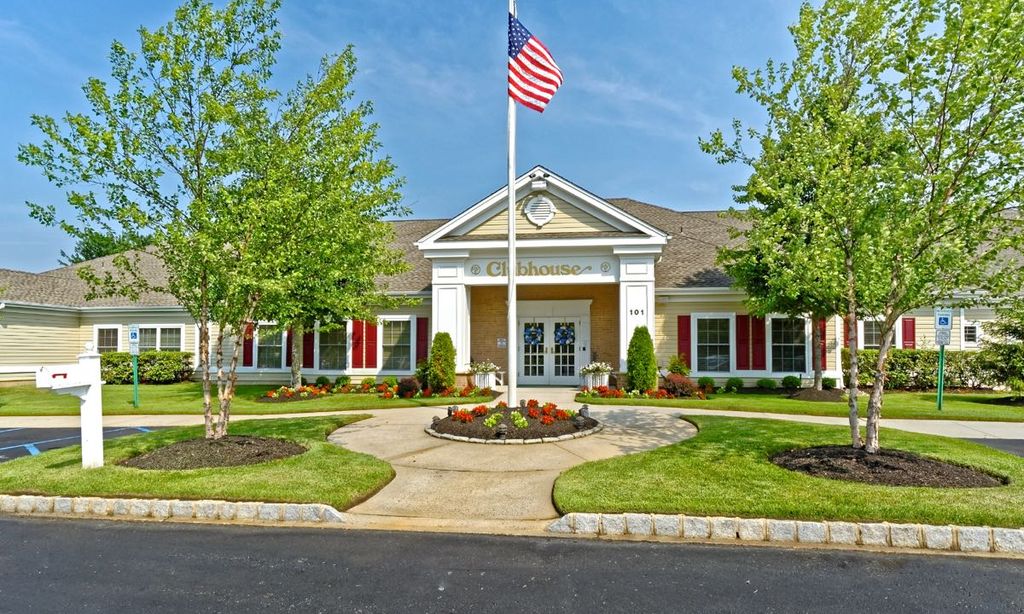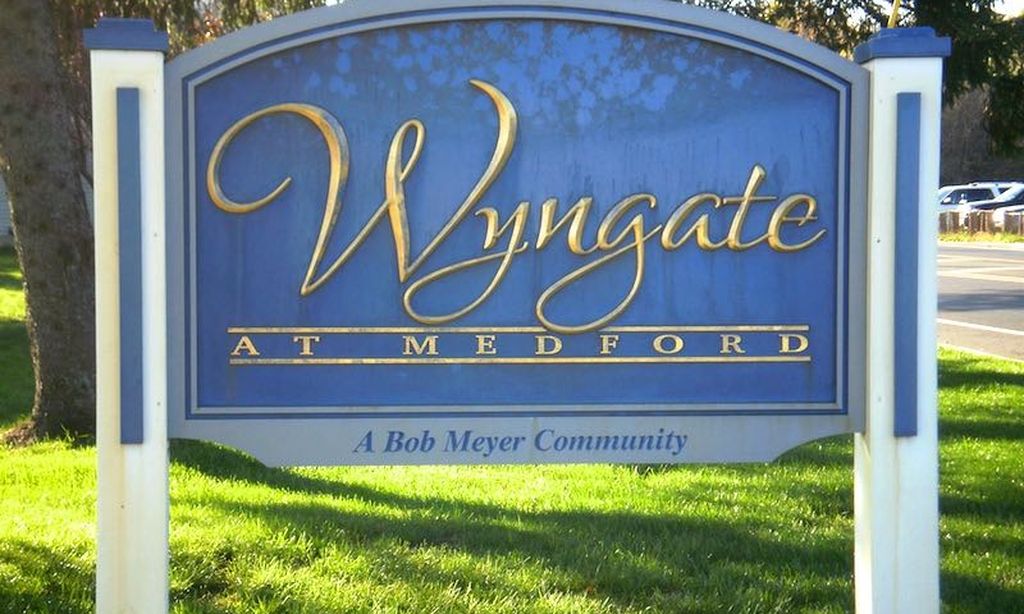-
Year built
2013
-
Lot size
7,474 sq ft
-
Price per sq ft
$319
-
Taxes
$10312 / Yr
-
HOA fees
$185 / Mo
-
Last updated
1 day ago
-
Views
35
-
Saves
2
Questions? Call us: (856) 347-3482
Overview
Exceptional Architectural Detail through-out this Brentwood Model. Upon entering you'll notice the arch doorways, crown molding, tray ceiling and hardwood flooring that is carried through-out the home. Enjoy the open floor plan starting with the Great Room displaying a vaulted ceiling, recessed lighting, ceiling fan, two full length windows with Plantation shutters and a gas burning fireplace. The adjacent dining room opens to the rear paver patio which has a newer electric remote retractable awning that covers most of the 20 x 12 patio. The Kitchen with upgraded white cabinetry and hardware, gray center island w/deep SS sink, bar seating, tile back-splash, SS appliances, wall oven and microwave, gas range top, dishwasher and 3- small picture windows above the upper cabinetry highlighting the vaulted ceiling and recessed lighting. The second bedroom off the foyer has a vaulted ceiling, triple window and located adjacent to the hallway full bath. Hallway full bath has a tile tub/shower and single sink. Bonus room/2nd Office w/ transom window over French doors, wainscoting, crown molding and the most fabulous view of the sunrise. The primary bedroom in relaxing warm tones offers a ceiling fan, recessed lighting, two full length windows and 10x8 walk-in-closet. Attached to main bedroom is a private full bathroom with a tile shower, clear double glass shower door & sinks. In the rear of the house you'll find a formal office space off the Great room with a great sunset view. The laundry room is positioned off of the Foyer hallway also the entrance to the two-car garage. Laundry room has built-in cabinetry to hold all your laundry needs. HOA Fee includes grass cuttings and 5 grass treatments per year. Trim front bushes and mulch. Snow Removal included as well. HVAC systems and roof are 12 years young. Sharp's Run is located near great shopping and restaurants. Located off of Rte. 70 with quick access to all shore resorts and Philadelphia. Home is located on a corner lot which backs to a cul-de-sac with two-homes and open space. Great Location and Meticulously Maintained Home! What are you waiting for?
Interior
Appliances
- Built-In Microwave, Built-In Range, Dishwasher, Disposal, Dryer, Refrigerator, Washer
Bedrooms
- Bedrooms: 2
Bathrooms
- Total bathrooms: 2
- Full baths: 2
Cooling
- Central A/C
Heating
- Forced Air
Fireplace
- 1
Features
- Ceiling Fan(s), Combination Dining/Living, Floor Plan - Open, Kitchen - Island, Bathroom - Tub Shower, Wainscotting, Walk-in Closet(s), Window Treatments, Wood Floors
Levels
- 1
Size
- 1,854 sq ft
Exterior
Private Pool
- None
Roof
- Architectural Shingle
Garage
- Garage Spaces: 2
- Asphalt Driveway
Carport
- None
Year Built
- 2013
Lot Size
- 0.17 acres
- 7,474 sq ft
Waterfront
- No
Water Source
- Public
Sewer
- Public Sewer
Community Info
HOA Fee
- $185
- Frequency: Monthly
Taxes
- Annual amount: $10,312.00
- Tax year: 2024
Senior Community
- Yes
Location
- City: Marlton
- Township: EVESHAM TWP
Listing courtesy of: Kathleen B Adams, BHHS Fox & Roach-Medford Listing Agent Contact Information: [email protected]
Source: Bright
MLS ID: NJBL2087036
The information included in this listing is provided exclusively for consumers' personal, non-commercial use and may not be used for any purpose other than to identify prospective properties consumers may be interested in purchasing. The information on each listing is furnished by the owner and deemed reliable to the best of his/her knowledge, but should be verified by the purchaser. BRIGHT MLS and 55places.com assume no responsibility for typographical errors, misprints or misinformation. This property is offered without respect to any protected classes in accordance with the law. Some real estate firms do not participate in IDX and their listings do not appear on this website. Some properties listed with participating firms do not appear on this website at the request of the seller.
Want to learn more about Sharp’s Run?
Here is the community real estate expert who can answer your questions, take you on a tour, and help you find the perfect home.
Get started today with your personalized 55+ search experience!
Homes Sold:
55+ Homes Sold:
Sold for this Community:
Avg. Response Time:
Community Key Facts
Age Restrictions
- 55+
Amenities & Lifestyle
- See Sharp’s Run amenities
- See Sharp’s Run clubs, activities, and classes
Homes in Community
- Total Homes: 57
- Home Types: Single-Family
Gated
- No
Construction
- Construction Dates: 2012 - 2014
- Builder: Ryan Homes
Similar homes in this community
Popular cities in New Jersey
The following amenities are available to Sharp’s Run - Evesham Township, NJ residents:
- Lakes - Scenic Lakes & Ponds
- Misc.
There are plenty of activities available in Sharp's Run. Here is a sample of some of the clubs, activities and classes offered here.






