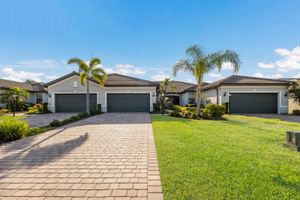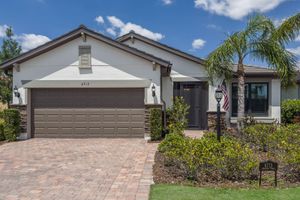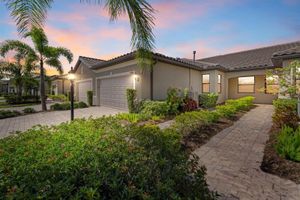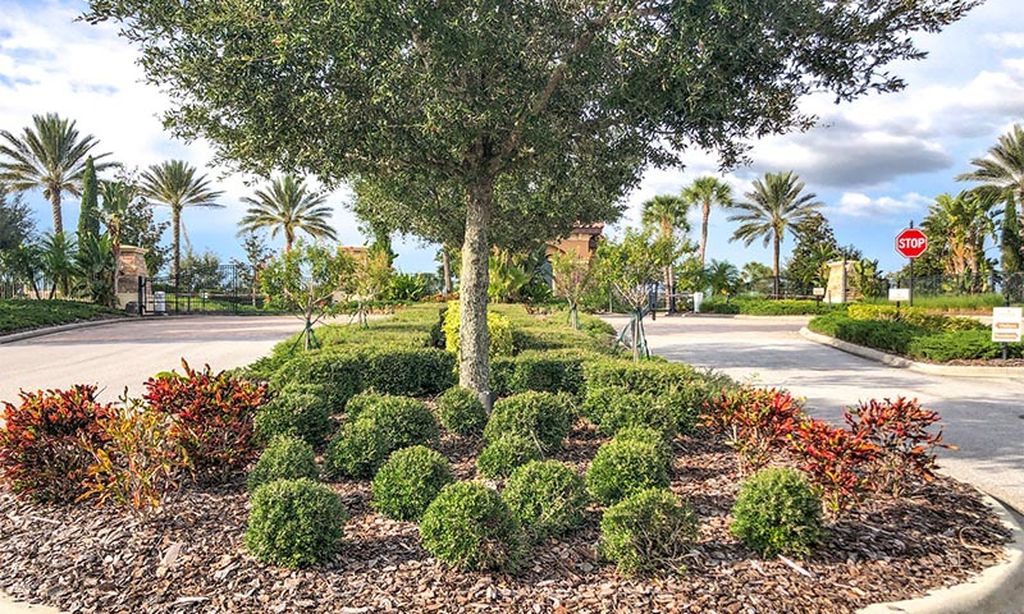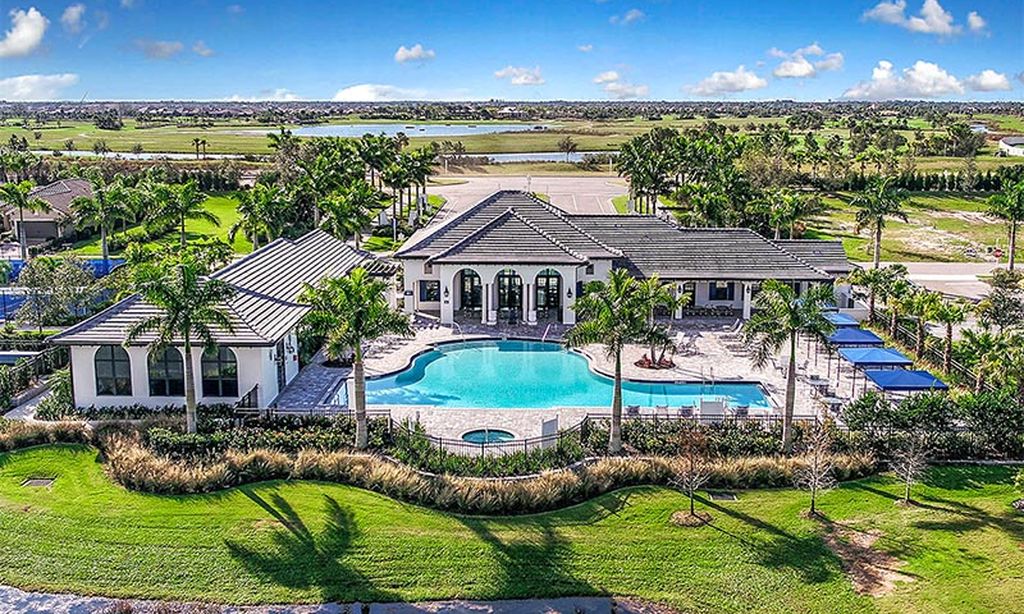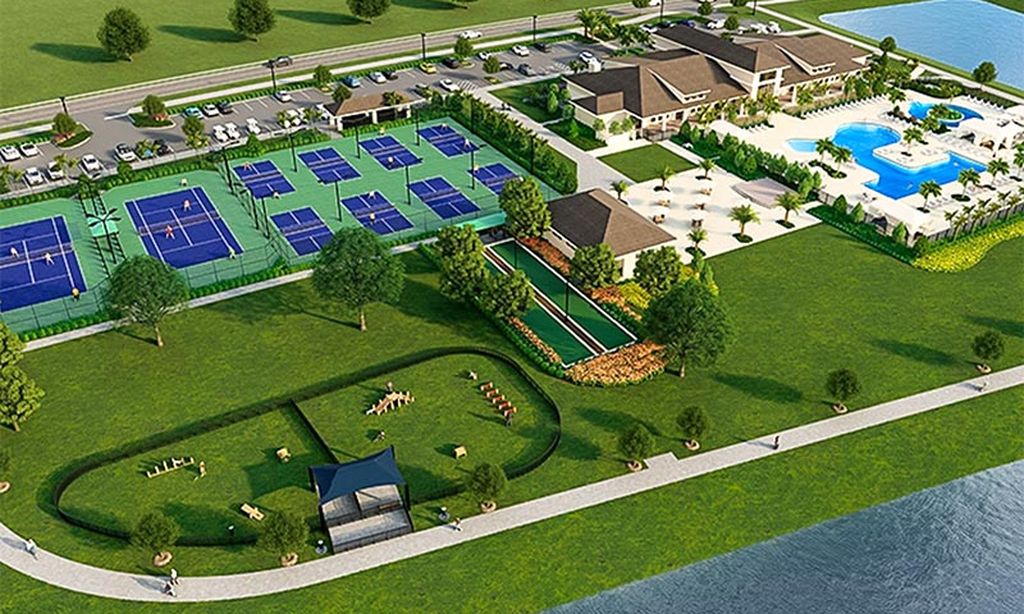- 2 beds
- 2 baths
- 1,433 sq ft
17019 Hampton Falls Ter, Lakewood Ranch, FL, 34202
Community: Del Webb Lakewood Ranch
-
Home type
Single family
-
Year built
2019
-
Lot size
5,615 sq ft
-
Price per sq ft
$363
-
Taxes
$5578 / Yr
-
HOA fees
$1367 / Qtr
-
Last updated
4 days ago
-
Views
13
-
Saves
3
Questions? Call us: (941) 269-2560
Overview
Experience the prime of your life in the active adult community of Del Webb in award winning Lakewood Ranch! Offering its 55+ residents an active and upscale lifestyle, Del Webb has every resort-style amenity you could dream of inside its gated community. The plethora of amenities and activities include: an expansive clubhouse, restaurant, fitness center with classes, resort-style pool, lap pool and spa, outdoor and events areas, dog park, tennis and pickleball courts, social clubs and events, full-time lifestyle director, and more! Enjoy the best life has to offer from your southern exposure, lakeside residence in Pulte’s Taft Street floor plan with a functional layout featuring a private study, lakefront lanai, and open gathering room. From your paver drive with 2-car garage, you’ll be welcomed home to with impressive grounds-maintenance-included landscaping, stacked stone façade, and covered front entry. The light and bright interior exudes coastal elegance with light wood-look plank tile flooring that is as beautiful as it is easy to care for, neutral color palette, and upgraded light fixtures. Seamlessly flow from room to room in the open floor plan with a great room, large dining space with designer light fixture, and kitchen that overlooks the lake. The showstopping 2023 wine bar will be a favorite fixture of this home with lighted glass display cabinets, wine bottle and wine glass storage, and glass mosaic backsplash. The chef’s kitchen showcases complementary upgrades with the same glass mosaic tile detailing, granite counters, crisp white cabinetry with crown molding, stainless steel Whirlpool appliance suite with gas range, Kinetico reverse osmosis system at the kitchen sink, pantry with 2023 custom shelving, and a large window with lake views. Enjoy lakefront views on the expanded paver, screen-enclosed lanai complete with a custom outdoor kitchen. The southern rear exposure offers optimal sunshine year-round; or cool off in the shade of the 2021 awnings with remote lighting for sparkling evenings. The lanai also features a 2024 remote-controlled hurricane screen for the ultimate in convenience. The primary suite enjoys the same impressive lake views, plus a spacious walk-in closet with 2024 custom built shelving, additional storage hidden behind the door, and en-suite bathroom with dual sinks, long vanity, and spacious walk-in shower with frameless glass enclosure. The guest bedroom features custom built-in shelving storage that can be used as a storage headboard above a bed, or as an additional office space. This floor plan also includes a private study with double doors, laundry with 2023 cabinetry, and 2-car garage with 2021 epoxy flooring and storage systems. Peace of mind is secured with 2024 Bahama Screen permanent hurricane screens on the majority of the exterior windows, 2024 hurricane screen on the lanai, 2021 insulated garage door, 2020 whole-house surge protector, and recent 2019 construction. Del Webb is the area’s premier 55+ active adult, gated community with extensive resort-style amenities and social activities located in award-winning Lakewood Ranch, the top multi-generational community in the country for seven years in a row with plentiful shopping, dining, A-rated schools, parks, and nearby beaches.
Interior
Appliances
- Bar Fridge, Dishwasher, Disposal, Dryer, Gas Water Heater, Kitchen Reverse Osmosis System, Microwave, Range, Range Hood, Refrigerator, Washer, Water Filter
Bedrooms
- Bedrooms: 2
Bathrooms
- Total bathrooms: 2
- Full baths: 2
Laundry
- Gas Dryer Hookup
- Inside
- Laundry Room
- Washer Hookup
Cooling
- Central Air
Heating
- Central, Electric, Heat Pump
Fireplace
- None
Features
- Built-in Features, Ceiling Fan(s), Dry Bar, Eat-in Kitchen, High Ceilings, Living/Dining Room, Open Floorplan, Main Level Primary, Solid-Wood Cabinets, Split Bedrooms, Stone Counters, Walk-In Closet(s)
Levels
- One
Size
- 1,433 sq ft
Exterior
Private Pool
- None
Patio & Porch
- Covered, Rear Porch, Screened
Roof
- Tile
Garage
- Attached
- Garage Spaces: 2
- Driveway
- Garage Door Opener
Carport
- None
Year Built
- 2019
Lot Size
- 0.13 acres
- 5,615 sq ft
Waterfront
- Yes
Water Source
- Public
Sewer
- Public Sewer
Community Info
HOA Fee
- $1,367
- Frequency: Quarterly
- Includes: Clubhouse, Fence Restrictions, Fitness Center, Gated, Optional Additional Fees, Park, Pickleball, Pool, Recreation Facilities, Security, Spa/Hot Tub, Tennis Court(s), Trail(s), Vehicle Restrictions
Taxes
- Annual amount: $5,578.00
- Tax year: 2024
Senior Community
- Yes
Features
- Association Recreation - Owned, Buyer Approval Required, Clubhouse, Community Mailbox, Deed Restrictions, Dog Park, Fitness Center, Gated, Guarded Entrance, Golf Carts Permitted, Irrigation-Reclaimed Water, Park, Pool, Restaurant, Sidewalks, Special Community Restrictions, Tennis Court(s)
Location
- City: Lakewood Ranch
- County/Parrish: Manatee
- Township: 35
Listing courtesy of: Stacy Haas, PL, MICHAEL SAUNDERS & COMPANY, 941-907-9595
Source: Stellar
MLS ID: A4641525
Listings courtesy of Stellar MLS as distributed by MLS GRID. Based on information submitted to the MLS GRID as of Apr 25, 2025, 08:30pm PDT. All data is obtained from various sources and may not have been verified by broker or MLS GRID. Supplied Open House Information is subject to change without notice. All information should be independently reviewed and verified for accuracy. Properties may or may not be listed by the office/agent presenting the information. Properties displayed may be listed or sold by various participants in the MLS.
Want to learn more about Del Webb Lakewood Ranch?
Here is the community real estate expert who can answer your questions, take you on a tour, and help you find the perfect home.
Get started today with your personalized 55+ search experience!
Homes Sold:
55+ Homes Sold:
Sold for this Community:
Avg. Response Time:
Community Key Facts
Age Restrictions
- 55+
Amenities & Lifestyle
- See Del Webb Lakewood Ranch amenities
- See Del Webb Lakewood Ranch clubs, activities, and classes
Homes in Community
- Total Homes: 1,300
- Home Types: Single-Family, Attached
Gated
- Yes
Construction
- Construction Dates: 2015 - Present
- Builder: Del Webb, Pulte
Similar homes in this community
Popular cities in Florida
The following amenities are available to Del Webb Lakewood Ranch - Lakewood Ranch, FL residents:
- Clubhouse/Amenity Center
- Restaurant
- Fitness Center
- Outdoor Pool
- Aerobics & Dance Studio
- Arts & Crafts Studio
- Library
- Walking & Biking Trails
- Tennis Courts
- Pickleball Courts
- Bocce Ball Courts
- Polo Fields
- Lakes - Scenic Lakes & Ponds
- Parks & Natural Space
- Demonstration Kitchen
- Outdoor Patio
- Picnic Area
- Multipurpose Room
There are plenty of activities available in Del Webb Lakewood Ranch. Here is a sample of some of the clubs, activities and classes offered here.
- Arts & Crafts
- Bicycling
- Bocce Ball
- Book Club
- Card Games
- Day Trips
- Group Fitness Classes
- Lectures
- Movie Nights
- Pickleball
- Polo
- Potlucks
- Swimming
- Tennis
- Themed Dinners
- Walking Groups

