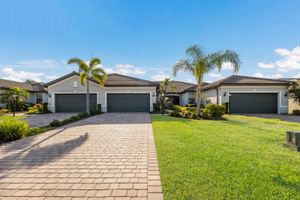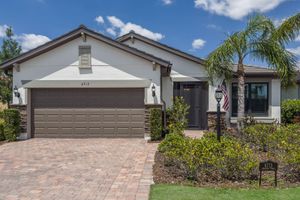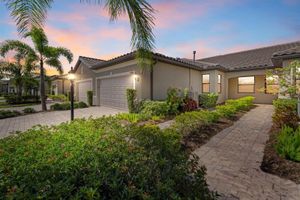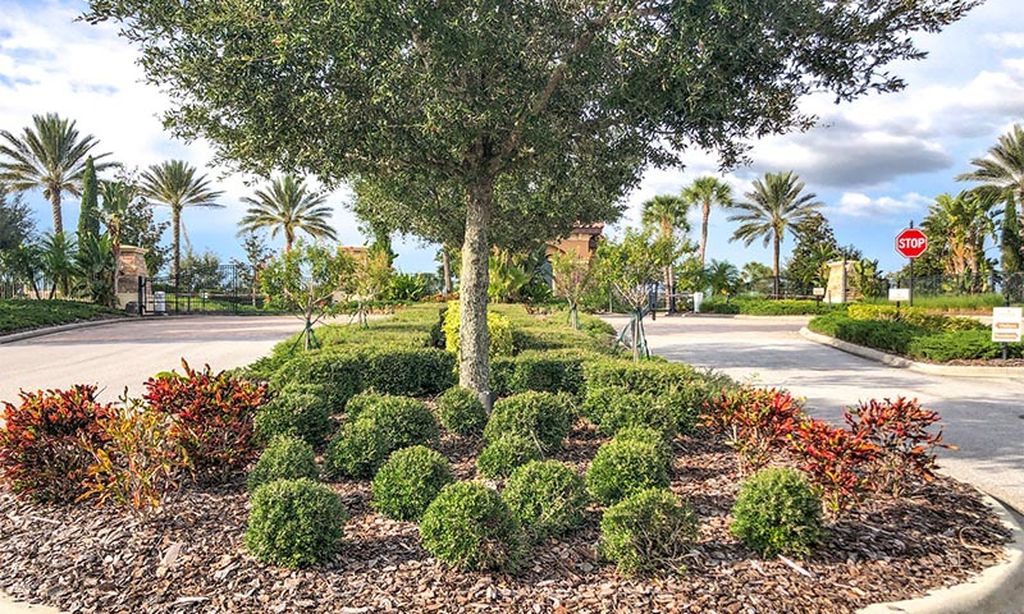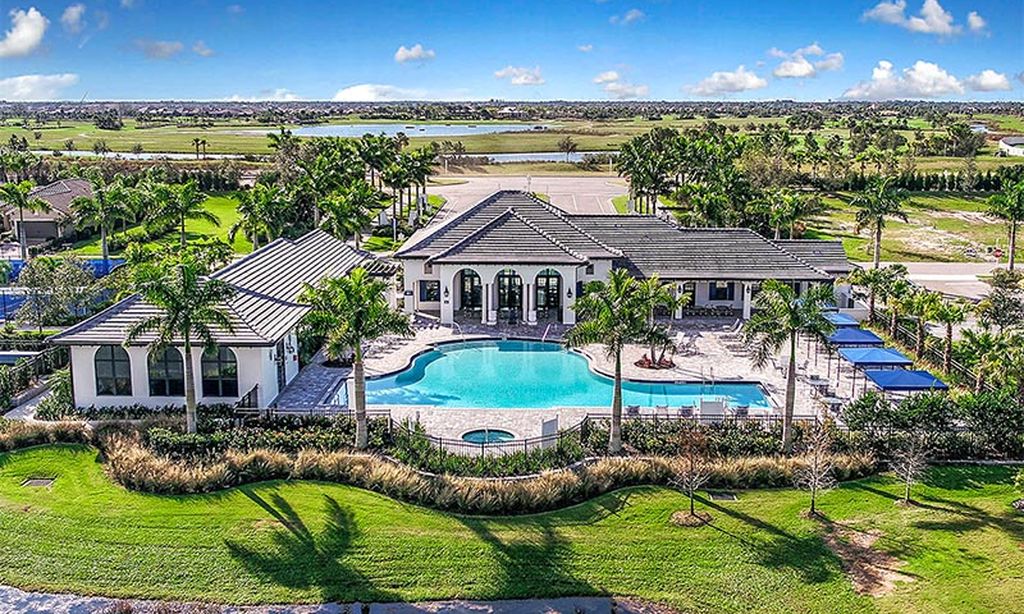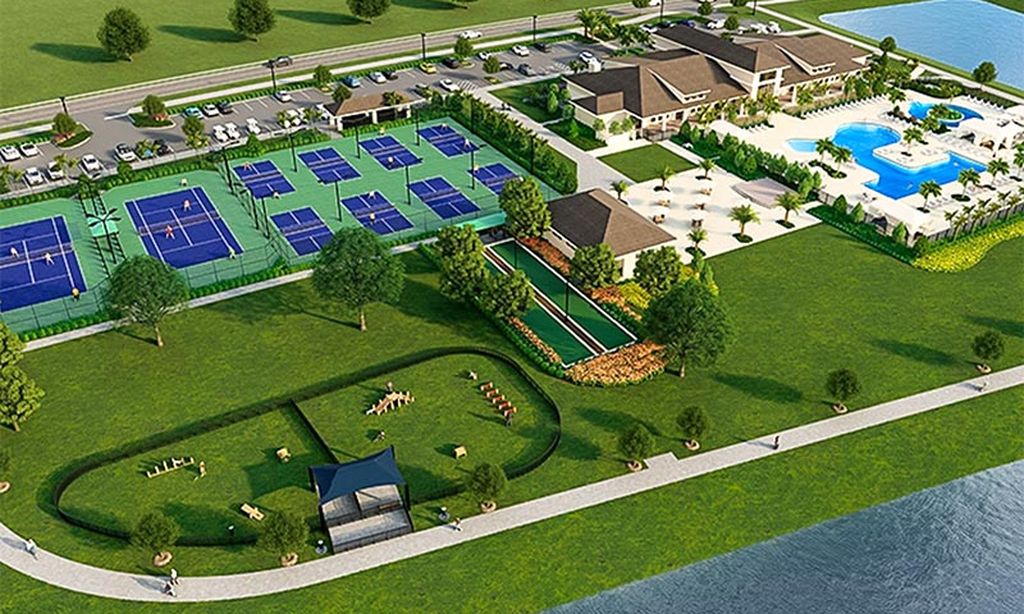- 2 beds
- 2 baths
- 1,802 sq ft
17531 Colebrook Cir, Lakewood Ranch, FL, 34202
Community: Del Webb Lakewood Ranch
-
Home type
Single family
-
Year built
2019
-
Lot size
7,923 sq ft
-
Price per sq ft
$360
-
Taxes
$7242 / Yr
-
HOA fees
$1403 / Qtr
-
Last updated
Today
-
Views
3
-
Saves
2
Questions? Call us: (941) 269-2560
Overview
Nestled on a premium preserve lot with NO rear neighbors! The owners spared no expense & impeccably maintained this Abbeyville floor plan. As a part-time residence, it has been lovingly cared for and offers beautiful finishes blending elegance and functionality. The craftsmanship of the newer construction brings modern touches like higher ceilings and oversized windows that flood the interior with natural light, perfectly framing the stunning preserve views. With over $175K in options and upgrades, including a 2022 Generac whole-house generator with Mobile Link, this home is truly exceptional. Upon entering, you are greeted by wood-look ceramic tile that flows through the spacious open-concept layout. The well-appointed kitchen is a chef’s dream boasting upgraded white cabinetry, quartz countertops, stylish backsplash & island with additional storage. Culinary enthusiasts will also appreciate the natural gas range. When the day winds down, the Owner's Suite is the perfect retreat. The owner’s ensuite also enjoys upgraded finishes, private water closet, frameless glass shower and a generously sized walk-in closet. Hosting guests? The home’s thoughtful split-bedroom design ensures that everyone enjoys their privacy. The guest bedroom is conveniently located at the front of the home near the guest bath and the versatile den. Storage is abundant with oversized laundry room with extra shelving and cabinets, pantry, coat closet, walk-in master closet & garage suspended storage racks. Step outside to the extended lanai and find that outdoor living is equally impressive where you can enjoy the sights & sounds of nature including wildlife and even the occasional bald eagle. With the HOA managing lawn maintenance, irrigation, fertilization, and light pruning, you’ll enjoy a low-maintenance lifestyle with more time to explore the activities and amenities in Del Webb. Located in the nation’s #1 master-planned community, Del Webb is a premier 55+ neighborhood offering a vibrant, active lifestyle. This highly sought-after community features an impressive array of amenities designed to cater to your every need and interest. At the heart of the community lies the elegant 21,000 sq. ft. clubhouse, a hub for social and recreational activities. Inside, residents can enjoy gathering spaces, a catering kitchen, game/card rooms, a library, and a Wi-Fi café. Fitness lovers will appreciate the state-of-the-art workout center, complete with the latest exercise machines, a group fitness studio, and wellness programs, while the full-time lifestyle director ensures a calendar packed with engaging events and activities. The Lake House, a full-service bar and restaurant, offers a relaxing atmosphere with stunning lake views, perfect for dining or unwinding with a drink. For outdoor enthusiasts, Del Webb boasts two heated pools, including a resort-style pool at the clubhouse, which also features a spa, 6 tennis courts, 8 pickleball courts, 4 bocce ball courts, and a spacious event lawn. Additional outdoor amenities include a fire pit, barefoot bar, BBQ grill area, horseshoe pit, dog park, and scenic walking trails for peaceful strolls or nature walks. Golf enthusiasts can access many nearby courses. Whether you’re looking for relaxation, recreation, or a strong sense of community, Del Webb at Lakewood Ranch delivers a fantastic lifestyle experience in an unparalleled setting. The owners cherished their time in this home but now plan to relocate closer to family.
Interior
Appliances
- Dishwasher, Disposal, Dryer, Exhaust Fan, Gas Water Heater, Microwave, Range, Range Hood, Refrigerator, Washer, Water Softener
Bedrooms
- Bedrooms: 2
Bathrooms
- Total bathrooms: 2
- Full baths: 2
Laundry
- Gas Dryer Hookup
- Inside
- Laundry Room
Cooling
- Central Air
Heating
- Central
Fireplace
- None
Features
- Ceiling Fan(s), Eat-in Kitchen, High Ceilings, In-Wall Pest Control, Kitchen/Family Room Combo, Living/Dining Room, Open Floorplan, Main Level Primary, Split Bedrooms, Stone Counters, Thermostat, Tray Ceiling(s), Walk-In Closet(s), Window Treatments
Levels
- One
Size
- 1,802 sq ft
Exterior
Private Pool
- None
Patio & Porch
- Covered, Enclosed, Front Porch, Rear Porch, Screened
Roof
- Tile
Garage
- Attached
- Garage Spaces: 2
- Driveway
- Garage Door Opener
Carport
- None
Year Built
- 2019
Lot Size
- 0.18 acres
- 7,923 sq ft
Waterfront
- No
Water Source
- Public
Sewer
- Public Sewer
Community Info
HOA Fee
- $1,403
- Frequency: Quarterly
- Includes: Clubhouse, Fence Restrictions, Fitness Center, Gated, Pickleball, Pool, Recreation Facilities, Spa/Hot Tub, Tennis Court(s)
Taxes
- Annual amount: $7,242.00
- Tax year: 2024
Senior Community
- Yes
Features
- Clubhouse, Deed Restrictions, Dog Park, Fitness Center, Gated, Guarded Entrance, Golf Carts Permitted, Pool, Restaurant, Sidewalks, Tennis Court(s)
Location
- City: Lakewood Ranch
- County/Parrish: Manatee
- Township: 35
Listing courtesy of: Jennifer Kendzior, PLL, BERKSHIRE HATHAWAY HOMESERVICE, 941-907-2000
Source: Stellar
MLS ID: A4632515
Listings courtesy of Stellar MLS as distributed by MLS GRID. Based on information submitted to the MLS GRID as of Apr 25, 2025, 06:06pm PDT. All data is obtained from various sources and may not have been verified by broker or MLS GRID. Supplied Open House Information is subject to change without notice. All information should be independently reviewed and verified for accuracy. Properties may or may not be listed by the office/agent presenting the information. Properties displayed may be listed or sold by various participants in the MLS.
Want to learn more about Del Webb Lakewood Ranch?
Here is the community real estate expert who can answer your questions, take you on a tour, and help you find the perfect home.
Get started today with your personalized 55+ search experience!
Homes Sold:
55+ Homes Sold:
Sold for this Community:
Avg. Response Time:
Community Key Facts
Age Restrictions
- 55+
Amenities & Lifestyle
- See Del Webb Lakewood Ranch amenities
- See Del Webb Lakewood Ranch clubs, activities, and classes
Homes in Community
- Total Homes: 1,300
- Home Types: Single-Family, Attached
Gated
- Yes
Construction
- Construction Dates: 2015 - Present
- Builder: Del Webb, Pulte
Similar homes in this community
Popular cities in Florida
The following amenities are available to Del Webb Lakewood Ranch - Lakewood Ranch, FL residents:
- Clubhouse/Amenity Center
- Restaurant
- Fitness Center
- Outdoor Pool
- Aerobics & Dance Studio
- Arts & Crafts Studio
- Library
- Walking & Biking Trails
- Tennis Courts
- Pickleball Courts
- Bocce Ball Courts
- Polo Fields
- Lakes - Scenic Lakes & Ponds
- Parks & Natural Space
- Demonstration Kitchen
- Outdoor Patio
- Picnic Area
- Multipurpose Room
There are plenty of activities available in Del Webb Lakewood Ranch. Here is a sample of some of the clubs, activities and classes offered here.
- Arts & Crafts
- Bicycling
- Bocce Ball
- Book Club
- Card Games
- Day Trips
- Group Fitness Classes
- Lectures
- Movie Nights
- Pickleball
- Polo
- Potlucks
- Swimming
- Tennis
- Themed Dinners
- Walking Groups

