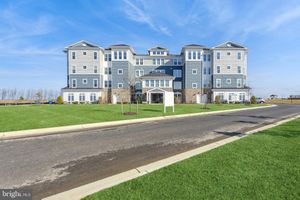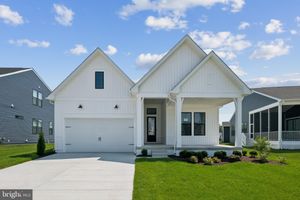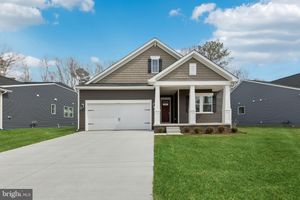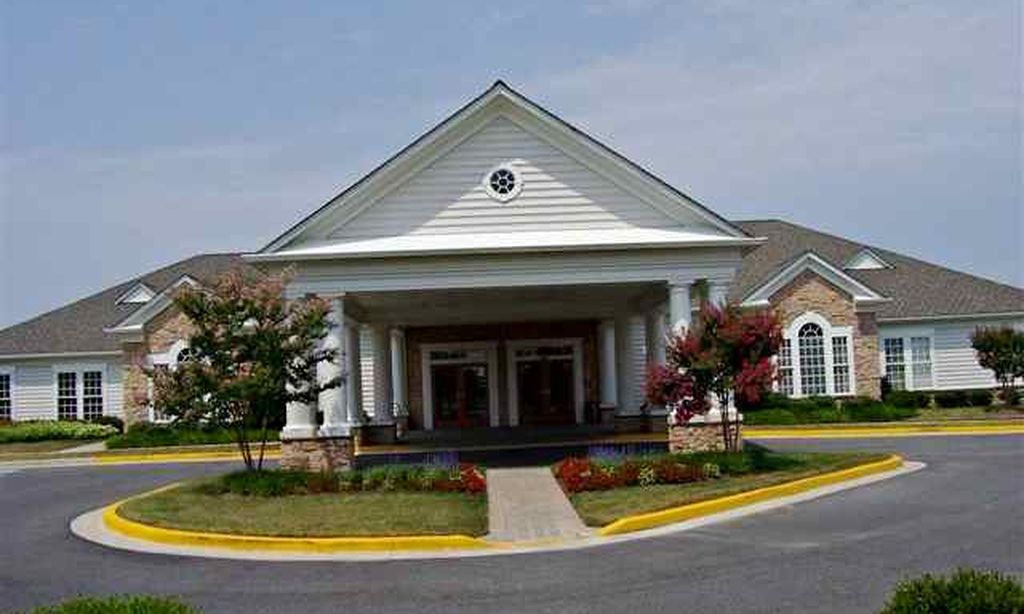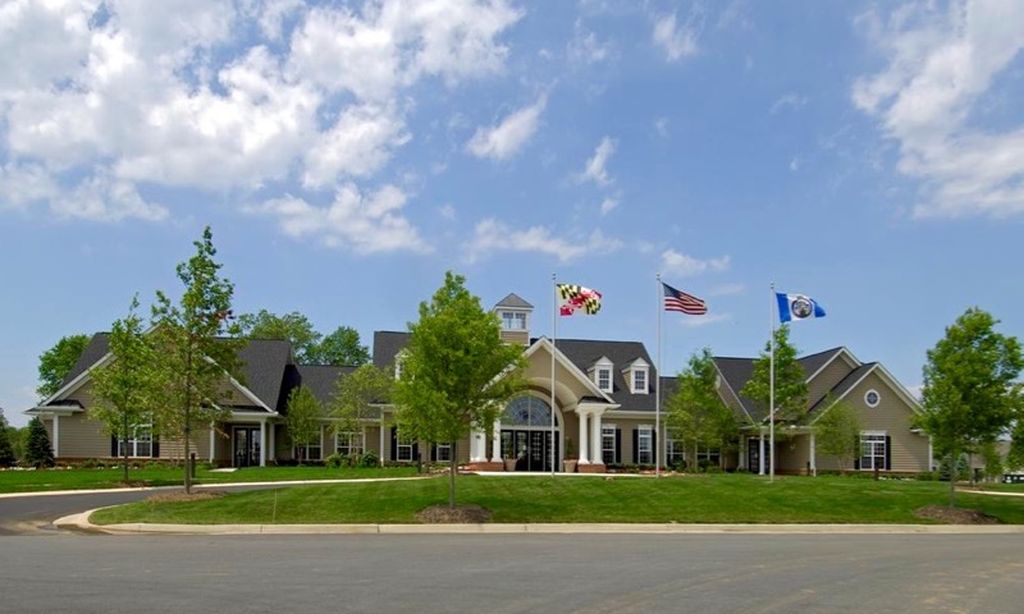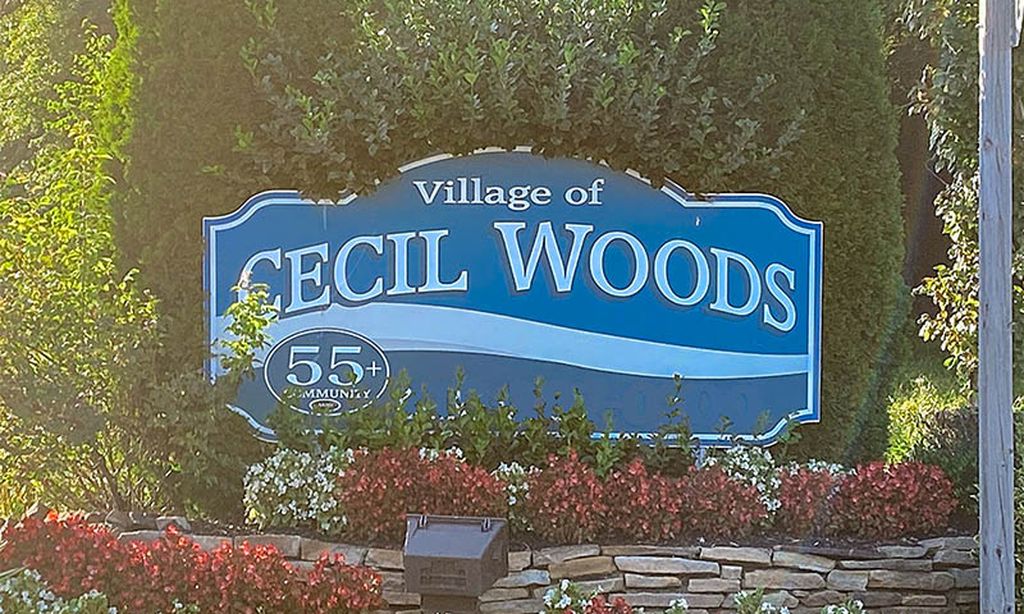- 2 beds
- 3 baths
- 1,900 sq ft
200 Harrier Way 42, Chester, MD, 21619
Community: Four Seasons at Kent Island
-
Home type
Condominium
-
Year built
2023
-
Price per sq ft
$293
-
Taxes
$4600 / Yr
-
HOA fees
$255 / Mo
-
Last updated
1 day ago
-
Views
2
Questions? Call us: (667) 243-8067
Overview
****** TOP FLOOR PENTHOUSE UNIT. NOBODY ABOVE YOU. SHOWS LIKE A MODEL****** ****** COMPARE OUR PRICE WITH BUILDER PRICE****** *******IMMEDIATE DELIVERY******* Welcome to 200 Harrier Way. This gorgeous Chester model has scenic views of the Chester River, beautiful sunrises, and an incredible display of wildlife in all seasons. Nearly $60,000 in builder upgrades. Upgraded lighting package, brushed nickel hardware, and Moen fixtures are just a few of the features of this award winning condominium. With 1900 square feet of open living space on one floor it has a great layout for entertaining friends and family. Spacious great room has tray ceilings, dry bar cabinet, fireplace, and sliding glass door that opens to the balcony. The heart of this home is the gourmet kitchen. The main feature of this space is the oversized kitchen island with stunning quartz counter tops, and beautiful upgraded cabinetry with lighting. It is equipped with GE Profile appliances. The primary bedroom has a luxury owner's spa bath, two spacious walk-in closet(CLOSET AMERICA), and plenty of light. The bright and airy 2nd bedroom is a separate suite with a full bath and oversized walk-in closet. In addition to the two bedrooms, you have a home office with stylish French Doors. The separate laundry room is equipped with brand new GE Profile oversized washer and dryer. Off the foyer is a half bath for family and guests. This home also has a garage with adjoining driveway/parking space and large personal storage room which is a few short steps from the elevator. This unit is just a short walk to resident kayak racks with launch access to the Chester River. ****** TOP FLOOR PENTHOUSE UNIT. NOBODY ABOVE YOU. SHOWS LIKE A MODEL****** KEEP IN MIND THIS CHESTER MODEL IS MOVE-IN READY WITH PLENTY OF HIGH-END DESIGNER FEATURES AND UPGRADES ALREADY INCLUDED***** Brand New 24,000 Square Foot Clubhouse with Stunning Chester River Views! Fantastic amenities include 4.3 miles of walking trails throughout the community, outdoor infinity pool, indoor pool with on-duty lifeguard, fitness center, library, game room, gas and wood burning fire pits, tiki bar equipped with refrigerators, sinks and television monitors, pier with transient boat slips, walking paths that link to the Cross Island Trail, lighted pickle-ball courts, tennis courts, bocce, dog park, and an outdoor amphitheater for live music and movie nights. The community lifestyle director will keep you busy with daily activities such as yoga, a variety of exercise classes and an assortment of clubs including biking, billiards, book club, baking, mahjong, environmental club, trivia night and more. In addition to the weekly and monthly activities, residents can enjoy crab feasts, oyster roasts, and holiday gatherings throughout the year. This development is an unrivaled, amenity-filled, resort-style experience with convenient access to Annapolis, DC, Baltimore, and BWI. Kent Island offers multiple dining and shopping options, a nearby outlet mall, and a 6.5 mile cross-island trail surrounded by views of the Chester River.
Interior
Appliances
- Built-In Microwave, Dishwasher, Disposal, Dryer, Exhaust Fan, Oven - Self Cleaning, Refrigerator, Stainless Steel Appliances, Stove, Washer, Water Heater
Bedrooms
- Bedrooms: 2
Bathrooms
- Total bathrooms: 3
- Half baths: 1
- Full baths: 2
Cooling
- Ceiling Fan(s), Central A/C, Heat Pump(s), Programmable Thermostat
Heating
- Forced Air
Fireplace
- 1
Features
- Elevator, Entry Level Bedroom, Flat, Floor Plan - Open, Pantry, Primary Bath(s), Upgraded Countertops, Walk-in Closet(s), Wood Floors
Levels
- 1
Size
- 1,900 sq ft
Exterior
Private Pool
- No
Patio & Porch
- Balcony
Roof
- Composite
Garage
- Garage Spaces: 1
- Private
- Asphalt Driveway
Carport
- None
Year Built
- 2023
Waterfront
- No
Water Source
- Public
Sewer
- Public Septic,Public Sewer
Community Info
HOA Fee
- $255
- Frequency: Monthly
- Includes: Bike Trail, Billiard Room, Boat Dock/Slip, Club House, Common Grounds, Dog Park, Exercise Room, Extra Storage, Fitness Center, Game Room, Jog/Walk Path, Meeting Room, Library, Party Room, Pool - Indoor, Pool - Outdoor, Picnic Area, Tennis Courts, Tot Lots/Playground, Water/Lake Privileges
Taxes
- Annual amount: $4,600.00
- Tax year: 2025
Senior Community
- Yes
Location
- City: Chester
Listing courtesy of: Ralph S. Kennedy, RE/MAX Executive Listing Agent Contact Information: [email protected]
Source: Bright
MLS ID: MDQA2015056
The information included in this listing is provided exclusively for consumers' personal, non-commercial use and may not be used for any purpose other than to identify prospective properties consumers may be interested in purchasing. The information on each listing is furnished by the owner and deemed reliable to the best of his/her knowledge, but should be verified by the purchaser. BRIGHT MLS and 55places.com assume no responsibility for typographical errors, misprints or misinformation. This property is offered without respect to any protected classes in accordance with the law. Some real estate firms do not participate in IDX and their listings do not appear on this website. Some properties listed with participating firms do not appear on this website at the request of the seller.
Four Seasons at Kent Island Real Estate Agent
Want to learn more about Four Seasons at Kent Island?
Here is the community real estate expert who can answer your questions, take you on a tour, and help you find the perfect home.
Get started today with your personalized 55+ search experience!
Want to learn more about Four Seasons at Kent Island?
Get in touch with a community real estate expert who can answer your questions, take you on a tour, and help you find the perfect home.
Get started today with your personalized 55+ search experience!
Homes Sold:
55+ Homes Sold:
Sold for this Community:
Avg. Response Time:
Community Key Facts
Age Restrictions
- 55+
Amenities & Lifestyle
- See Four Seasons at Kent Island amenities
- See Four Seasons at Kent Island clubs, activities, and classes
Homes in Community
- Total Homes: 1,079
- Home Types: Single-Family, Condos
Gated
- Yes
Construction
- Construction Dates: 2018 - Present
- Builder: K. Hovnanian
Similar homes in this community
Popular cities in Maryland
The following amenities are available to Four Seasons at Kent Island - Kent Island, MD residents:
- Clubhouse/Amenity Center
- Multipurpose Room
- Fitness Center
- Indoor Pool
- Outdoor Pool
- Outdoor Patio
- Tennis Courts
- Pickleball Courts
- Fire Pit
- Outdoor Amphitheater
- Walking & Biking Trails
- Lakes - Boat Accessible
- Boat Launch
There are plenty of activities available in Four Seasons at Kent Island. Here is a sample of some of the clubs, activities and classes offered here.
- Biking
- Canoeing
- Holiday Parties
- Kayaking
- Pickleball
- Social Events
- Swimming
- Tennis
- Walking

