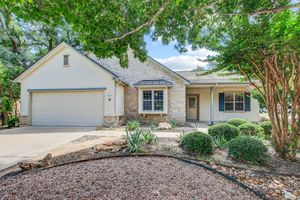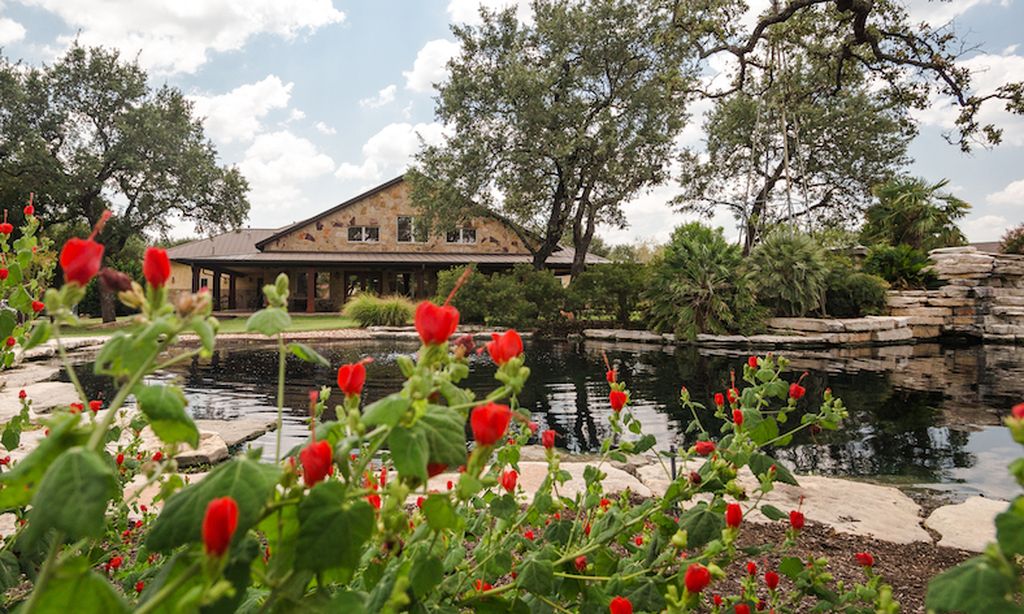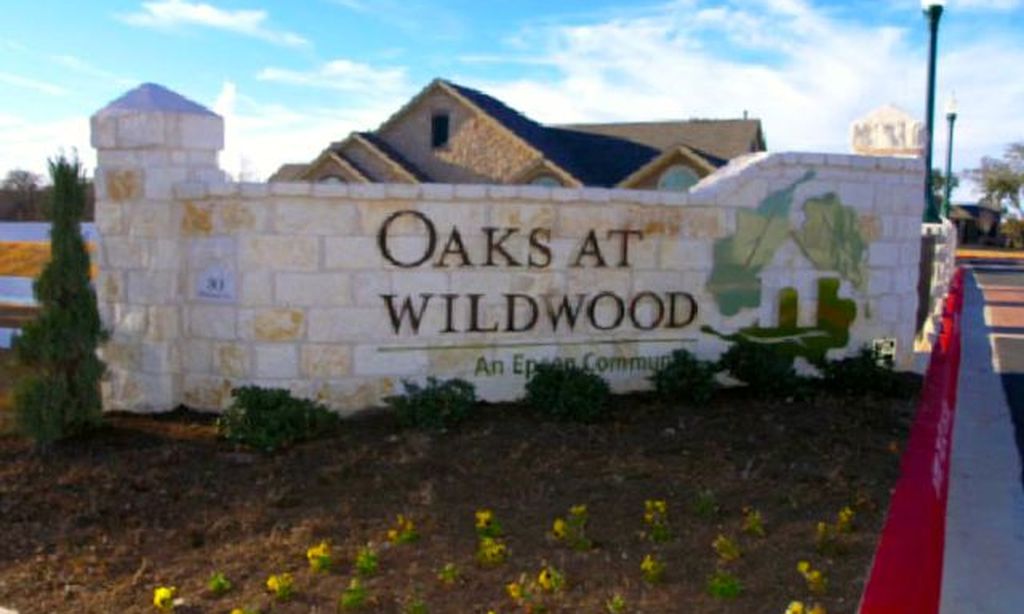- 2 beds
- 2 baths
- 1,827 sq ft
202 Rockport St, Georgetown, TX, 78633
Community: Sun City Texas
-
Home type
Single family
-
Year built
2018
-
Lot size
6,360 sq ft
-
Price per sq ft
$240
-
Taxes
$8384 / Yr
-
HOA fees
$1900 / Annually
-
Last updated
Today
-
Views
5
-
Saves
6
Questions? Call us: (737) 252-1669
Overview
A light, bright and beautifully maintained Abbeyville floor plan in Sun City, TX! This home features engineered hardwood floors throughout with large tile flooring in both bathrooms. The gourmet kitchen boasts white cabinetry, a center island, white tile backsplash, stainless steel built-in oven and microwave, and a gas cooktop. Crown molding and elegant tray ceilings add stylish detail to both the living room and main bedroom. Main bedroom bath is a retreat with dual vanity granite counters and a spa-like walk-in glamour shower. A set of French doors opens to a versatile office space, while the guest bath includes a granite vanity and tiled shower/tub combo. Relax and unwind in comfortably enclosed sunroom with views of your fully fenced backyard or under a covered back porch with remote-controlled dropdown sun shade screens, plus natural gas plumbing for a grill or fire feature. The kitchen-level garage offers convenience and comes equipped with ceiling and wall-mounted storage racks. All this, PLUS... Located just moments from The Retreat – one of Sun City’s FOUR and soon to be FIVE premier resident fitness and amenity centers!
Interior
Appliances
- Built-In Oven, Dishwasher, Gas Cooktop, Disposal, Gas Water Heater, Microwave, Water Softener Owned, Stainless Steel Appliance(s), Vented Exhaust Fan
Bedrooms
- Bedrooms: 2
Bathrooms
- Total bathrooms: 2
- Full baths: 2
Laundry
- Main Level
- Laundry Room
- Washer Hookup
- Electric Dryer Hookup
Heating
- Central, Forced Air, Natural Gas
Fireplace
- None
Features
- Breakfast Bar, Tray Ceiling(s), Ceiling Fan(s), Crown Molding, Separate/Formal Dining Room, Double Vanity, French Door(s)/Atrium Door(s), Granite Counters, Kitchen Island, Multiple Dining Areas, Main Level Primary, NoInteriorSteps, Open Floorplan, Pantry, Recessed Lighting, Walk-In Closet(s)
Levels
- One
Size
- 1,827 sq ft
Exterior
Private Pool
- None
Roof
- Composition,Shingle
Garage
- Garage Spaces: 2
- Attached
- GarageFacesFront
- Garage
- GarageDoorOpener
- KitchenLevel
Carport
- None
Year Built
- 2018
Lot Size
- 0.15 acres
- 6,360 sq ft
Waterfront
- No
Water Source
- Public
Sewer
- Public Sewer
Community Info
HOA Fee
- $1,900
- Frequency: Annually
Taxes
- Annual amount: $8,383.87
- Tax year: 2024
Senior Community
- Yes
Features
- Clubhouse, DogPark, FitnessCenter, Fishing, Golf, GameRoom, Lake, Library, Playground, Pool, PlannedSocialActivities, PuttingGreen, Restaurant, TennisCourts, TrailsPaths
Location
- City: Georgetown
- County/Parrish: Williamson
Listing courtesy of: Cameron Freeman, The Stacy Group, LLC Listing Agent Contact Information: (512) 869-0223
Source: Actrist
MLS ID: 1997347
Listings courtesy of Unlock MLS as distributed by MLS GRID. Based on information submitted to the MLS GRID as of Jun 09, 2025, 08:19pm PDT. All data is obtained from various sources and may not have been verified by broker or MLS GRID. Supplied Open House Information is subject to change without notice. All information should be independently reviewed and verified for accuracy. Properties may or may not be listed by the office/agent presenting the information. Properties displayed may be listed or sold by various participants in the MLS.
Want to learn more about Sun City Texas?
Here is the community real estate expert who can answer your questions, take you on a tour, and help you find the perfect home.
Get started today with your personalized 55+ search experience!
Homes Sold:
55+ Homes Sold:
Sold for this Community:
Avg. Response Time:
Community Key Facts
Age Restrictions
- 55+
Amenities & Lifestyle
- See Sun City Texas amenities
- See Sun City Texas clubs, activities, and classes
Homes in Community
- Total Homes: 9,900
- Home Types: Single-Family, Attached
Gated
- No
Construction
- Construction Dates: 1995 - Present
- Builder: Del Webb
Similar homes in this community
Popular cities in Texas
The following amenities are available to Sun City Texas - Georgetown, TX residents:
- Clubhouse/Amenity Center
- Golf Course
- Restaurant
- Fitness Center
- Indoor Pool
- Outdoor Pool
- Aerobics & Dance Studio
- Indoor Walking Track
- Card Room
- Ceramics Studio
- Arts & Crafts Studio
- Sewing Studio
- Stained Glass Studio
- Woodworking Shop
- Ballroom
- Computers
- Library
- Billiards
- Walking & Biking Trails
- Tennis Courts
- Pickleball Courts
- Bocce Ball Courts
- Shuffleboard Courts
- Horseshoe Pits
- Softball/Baseball Field
- Lakes - Fishing Lakes
- Outdoor Amphitheater
- Gardening Plots
- Parks & Natural Space
- Playground for Grandkids
- Demonstration Kitchen
- Outdoor Patio
- Pet Park
- Picnic Area
- Multipurpose Room
- Misc.
- Golf Shop/Golf Services/Golf Cart Rentals
There are plenty of activities available in Sun City Texas. Here is a sample of some of the clubs, activities and classes offered here.
- Aggies Boosters
- Amateur Radio
- Aviation Club
- Bible Study Group
- Book Club
- Bridge
- California Group
- Catholics Group
- Computer Club
- Cribbage
- Democrats Club
- Dulcimers SIG
- Foreign Language
- Farmers Market
- Follies
- Garden Club
- Gentle Yoga
- German Club
- Hand and Foot
- Hiking Club
- Holiday Parties
- Horticulture Club
- Indiana Club
- Iowa Club
- Kansas Club
- Keep It Off Challenge
- Kiwanis Club
- Language Club
- Line Dance
- Low Impact Workout
- Mountain Dulcimers
- Movie Night
- Nature Club
- Nebraska Club
- Overeaters Anonymous
- Pets Club
- Photography Club
- Pilates
- Pickleball Club
- Poker Club
- Republicans Club
- Rotary Club
- RV Club
- Seminars
- Singers Club
- Slim Down Workout
- Softball Club
- Solos Group
- Sundancers
- Table Tennis Club
- Tennis Club
- Theatre Club
- Twinges N' Hinges
- Visual Arts Club
- Volunteer Work
- Wisconsin Club
- Zumba








