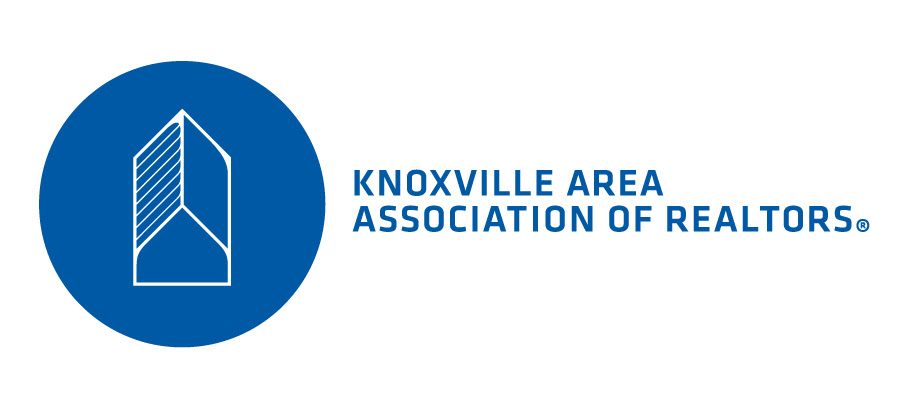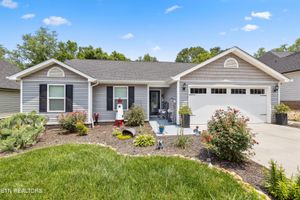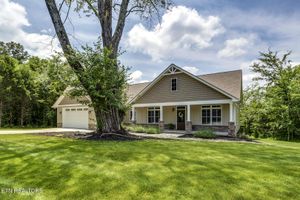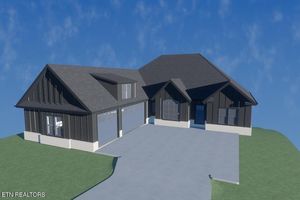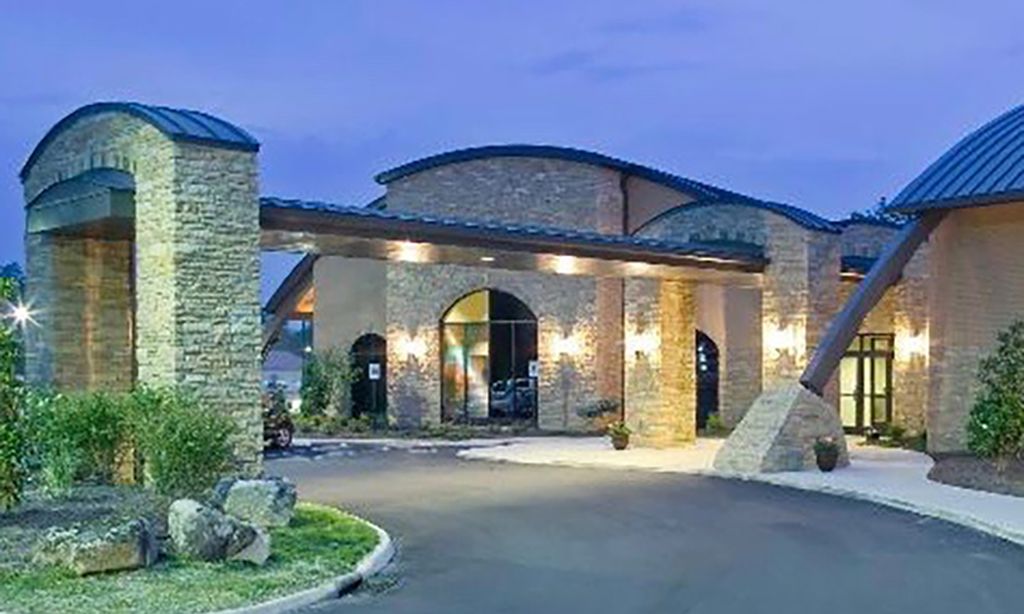-
Home type
Single family
-
Year built
2017
-
Lot size
16,553 sq ft
-
Price per sq ft
$459
-
Taxes
$3895 / Yr
-
HOA fees
$182 / Mo
-
Last updated
1 day ago
-
Views
8
Questions? Call us: (865) 205-1079
Overview
From dream to doorstep—your lakefront escape starts here. This stunning 4-bedroom, 3-bathroom home offers an exceptional blend of sophisticated design and modern comfort, all set against the serene backdrop of the lake. As you enter the main level it features a formal dining room with a trey ceiling, living room with a cathedral ceiling, an elegant gas heat-and-glow fireplace, and strategically placed recessed lighting that casts a warm glow throughout. The eat-in kitchen features granite countertops, soft-close cabinetry, and a spacious pantry with pull-out shelves for optimal organization and convenience. Premium GE Café appliances complement the space, along with an under-mount farmhouse sink that adds both style and function. Just off the garage, the laundry/utility room offers added practicality with granite countertops, tile flooring, an under-mount sink, and a setup that accommodates either a gas or electric dryer. A buried propane tank is included with the home. The primary suite is a true retreat, showcasing a trey ceiling, dual walk-in closets—one of which includes a vanity with stool. A spa-like en-suite bathroom featuring a double vanity, a walk-in shower with dual shower heads, a free-standing soaker tub, and natural stone finishes that elevate the space. The second bedroom offers a versatile layout, while a dedicated office space ensures that work and relaxation can coexist seamlessly. A well-appointed full bathroom is conveniently located on the main level. Venture downstairs to the finished lower level, where you'll find two additional bedrooms that boast serene lake views, a kitchenette, and another full bathroom with a walk-in shower. The expansive storage flex space can be converted into a gym, home theater or entertainment room; offering endless possibilities to suit your lifestyle, while an additional cozy gas fireplace in the downstairs living room adds to the warmth and ambiance. Ample storage throughout the basement ensures that the home remains organized and clutter-free. The home features two Carrier HVAC units, including an upstairs unit equipped with an air purifier, as well as a capped radon system that can be activated by the buyer if desired.Each of the bedrooms is fitted with walk-in closets, offering ultimate comfort and ample storage. Outside, the covered deck and front porch provide ideal spaces to enjoy the picturesque surroundings. The private dock, complete with an electric boat lift, covered area, retractable steps leading to the water, and a convenient 3'6'' by 9' storage closet, makes this home the perfect haven for any water enthusiast. Don't miss the opportunity to tour this exceptional lakefront property. Buyers should be aware of an $80/month tap fee effective as of 10/2024, will be added for up to 5 years. Probably lines and square footage approximate, buyers to verify. Live the lakefront dream—schedule your private showing today!
Interior
Appliances
- Tankless Water Heater, Gas Range, Dishwasher, Disposal, Microwave, Refrigerator, Self Cleaning Oven
Bedrooms
- Bedrooms: 4
Bathrooms
- Total bathrooms: 3
- Full baths: 3
Cooling
- Central Cooling, Ceiling Fan(s)
Heating
- Central, Propane, Electric
Fireplace
- 2
Features
- Walk-In Closet(s), Cathedral Ceiling(s), Kitchen Island, Pantry, Eat-in Kitchen
Exterior
Patio & Porch
- Porch - Covered, Patio, Deck
Garage
- Attached
- Garage Spaces: 3
- Garage Door Opener
- Attached
- Main Level
Carport
- None
Year Built
- 2017
Lot Size
- 0.38 acres
- 16,553 sq ft
Waterfront
- No
Water Source
- Public
Sewer
- Public Sewer
Community Info
HOA Fee
- $182
- Frequency: Monthly
- Includes: Swimming Pool, Tennis Courts, Golf Course, Playground, Recreation Facilities, Sauna, Other
Taxes
- Annual amount: $3,894.68
- Tax year:
Senior Community
- No
Location
- City: Loudon
- County/Parrish: Loudon County - 32
Listing courtesy of: Kasen Grace Lindsay, United Real Estate Solutions
Source: Kaarmls
MLS ID: 1303038
IDX information is provided exclusively for consumers' personal, non-commercial use, that it may not be used for any purpose other than to identify prospective properties consumers may be interested in purchasing. Data is deemed reliable but is not guaranteed accurate by the MLS.
Want to learn more about Tellico Village?
Here is the community real estate expert who can answer your questions, take you on a tour, and help you find the perfect home.
Get started today with your personalized 55+ search experience!
Homes Sold:
55+ Homes Sold:
Sold for this Community:
Avg. Response Time:
Community Key Facts
Age Restrictions
Amenities & Lifestyle
- See Tellico Village amenities
- See Tellico Village clubs, activities, and classes
Homes in Community
- Total Homes: 3,375
- Home Types: Single-Family, Attached
Gated
- No
Construction
- Construction Dates: 1987 - Present
- Builder: Multiple Builders
Similar homes in this community
Popular cities in Tennessee
The following amenities are available to Tellico Village - Loudon, TN residents:
- Clubhouse/Amenity Center
- Golf Course
- Restaurant
- Fitness Center
- Indoor Pool
- Outdoor Pool
- Aerobics & Dance Studio
- Indoor Walking Track
- Ballroom
- Tennis Courts
- Pickleball Courts
- Basketball Court
- Lakes - Boat Accessible
- Playground for Grandkids
- Outdoor Patio
- Steam Room/Sauna
- Golf Practice Facilities/Putting Green
- Multipurpose Room
- Gazebo
- Boat Launch
- Locker Rooms
- Beach
- Lounge
- BBQ
There are plenty of activities available in Tellico Village. Here is a sample of some of the clubs, activities and classes offered here.
- Art Guild
- Badminton
- Basketball
- Bead Goes On
- Bible Study
- Birders
- Bluegrass Jam
- Bridge
- Cards
- Carving Club
- Chrysler Retirees
- Community Concerts
- Computer Users
- Crafting
- Cruising Club
- Cycling Club
- Day Trippers
- Dancing
- Digital Photography
- Dog Owners
- Euchre
- Fishing
- Garden Club
- Genealogy
- Herbs
- Hiking
- Kniters
- Ladies Golf
- Line Dancing
- Lions Club
- Mac Users
- Mah Jongg
- Men's Golf
- Motorcycle Club
- Pickleball
- Pinochle
- Quilt Guild
- Racquetball
- Rotary Club
- Rubber Stamp Art
- Soggy Bottom Kayakers
- Solo Club
- Square Dancing
- Stained Glass
- Table Tennis
- Tai Chi
- Tennis Association
- Vintage Vehicles
- Wallyball
- Weight Watchers
- Woodworkers
- Yoga
