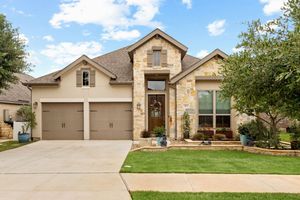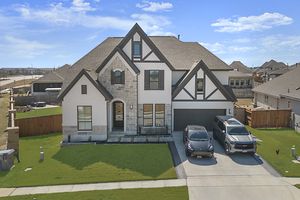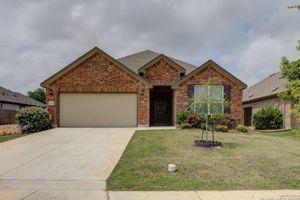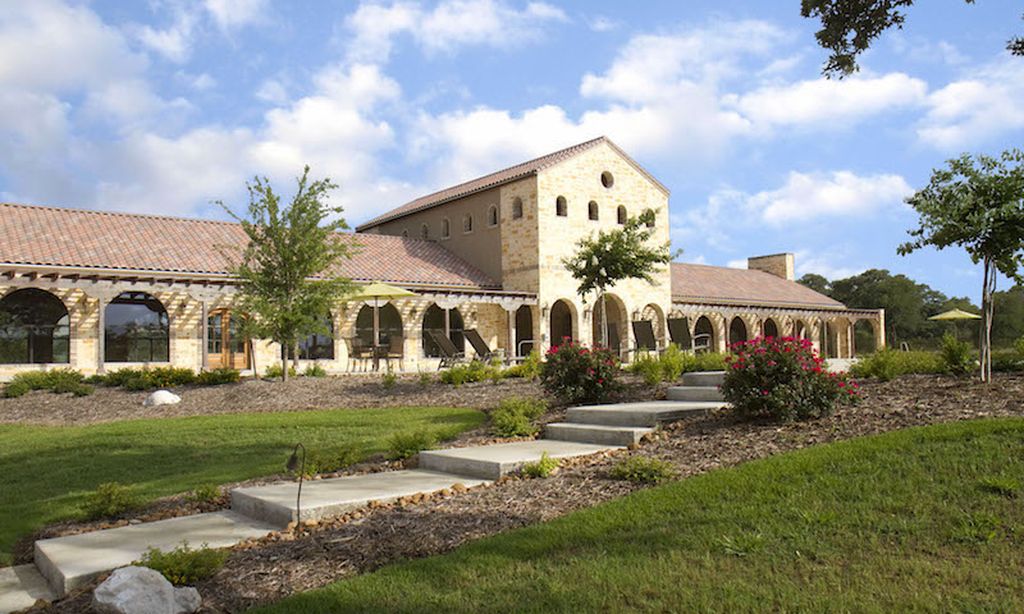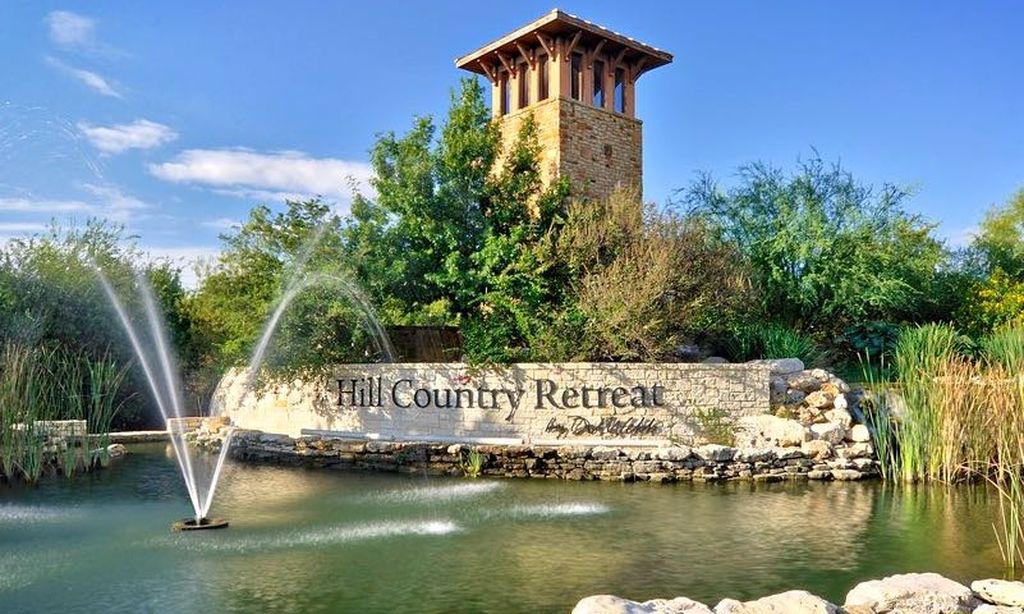-
Home type
Single family
-
Year built
2021
-
Lot size
10,019 sq ft
-
Price per sq ft
$235
-
Taxes
$5668 / Yr
-
HOA fees
$55 / Mo
-
Last updated
1 day ago
-
Views
4
Questions? Call us: (830) 358-5544
Overview
Welcome to 2150 Wildrye Lane in New Braunfels, Texas! This home was built by Perry Homes in 2021 and is situated on a .23 AC corner lot with a larger back yard, extended patio, beautiful landscaping with 4 bedrooms, 3.5 baths, plus office! As you step through the front door, the spacious entryway with custom lighting and a tall tray ceiling invites you in. To the right are 2 guest bedrooms, each with a walk in closet. The bathroom has a tub/shower combo with tile surround. The office has double glass french doors and is currently used as a playroom. Beyond the office is the 3rd bedroom suite, with it's own private bath. To the left in the entryway is the 3 car tandem garage with direct access to the backyard, the powder bath and large laundry room with custom storage and built-in sink. At the end of the entryway is the living room with a gas fireplace, tile surround and wood mantle. The floor to ceiling windows with custom bamboo shades in the living and dining room let in the beautiful natural light. The kitchen is a dream with an oversized island, quartz countertops, upgraded gas cooktop, 30" built in GE oven and microwave, a large stainless steel single basin sink, dishwasher, white cabinetry, subway tile backsplash and a large walk in pantry. The master suite is conveniently located off the living room with views of the backyard. The master bath has a separate tub and shower, his/her vanities and walk-in closet. Enjoy outdoor living in this great backyard with it's large covered patio, the beautiful landscaping with sprinkler system, extended side yard and corner lot. Don't forget to check out the pool/splash pad, playgrounds, jogging and cycling trails and many other amenities just a short walk away! The new Word Park is a new 65 acre park within Veramendi set to break ground later this 2025 year. It will include nature playscapes, water features, pickle-ball courts and hiking trails!
Interior
Bedrooms
- Bedrooms: 4
Bathrooms
- Total bathrooms: 4
- Half baths: 1
- Full baths: 3
Fireplace
- None
Levels
- One
Size
- 2,420 sq ft
Exterior
Roof
- Composition
Garage
- None
Carport
- None
Year Built
- 2021
Lot Size
- 0.23 acres
- 10,019 sq ft
Waterfront
- No
Community Info
HOA Fee
- $55
- Frequency: Monthly
- Includes: Pool, Park/Playground, Jogging Trails
Taxes
- Annual amount: $5,668.00
- Tax year: 2024
Senior Community
- No
Location
- City: New Braunfels
- County/Parrish: Comal
Listing courtesy of: Jordan Lippe Walker, Keller Williams Heritage Listing Agent Contact Information: (830) 556-3505
Source: Sabor
MLS ID: 1854063
© 2016 San Antonio Board of REALTORS. All rights reserved. The data relating to real estate for sale on this website comes in part from the IDX Program of the San Antonio Board of REALTORS MLS. The data is deemed reliable but not guaranteed accurate by San Antonio Board of REALTORS. Listing information is intended only for personal, non-commercial use and may not be used for any purpose other than to identify prospective properties consumers may be interested in purchasing.
Want to learn more about Veramendi?
Here is the community real estate expert who can answer your questions, take you on a tour, and help you find the perfect home.
Get started today with your personalized 55+ search experience!
Homes Sold:
55+ Homes Sold:
Sold for this Community:
Avg. Response Time:
Community Key Facts
Age Restrictions
- None
Amenities & Lifestyle
- See Veramendi amenities
- See Veramendi clubs, activities, and classes
Homes in Community
- Total Homes: 650
- Home Types: Single-Family
Gated
- No
Construction
- Construction Dates: 2019 - Present
- Builder: Multiple Builders
Similar homes in this community
Popular cities in Texas
The following amenities are available to Veramendi - New Braunfels, TX residents:
- Clubhouse/Amenity Center
- Multipurpose Room
- Outdoor Pool
- Outdoor Patio
- Sports Courts
- Walking & Biking Trails
- Parks & Natural Space
- Picnic Area
- Playground for Grandkids
There are plenty of activities available in Veramendi. Here is a sample of some of the clubs, activities and classes offered here.
- Cycling

