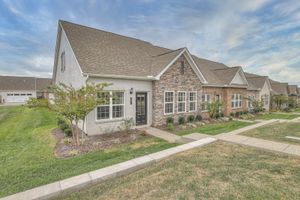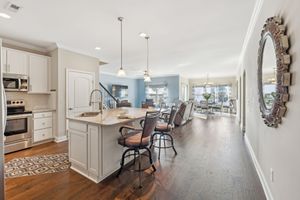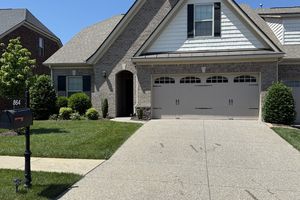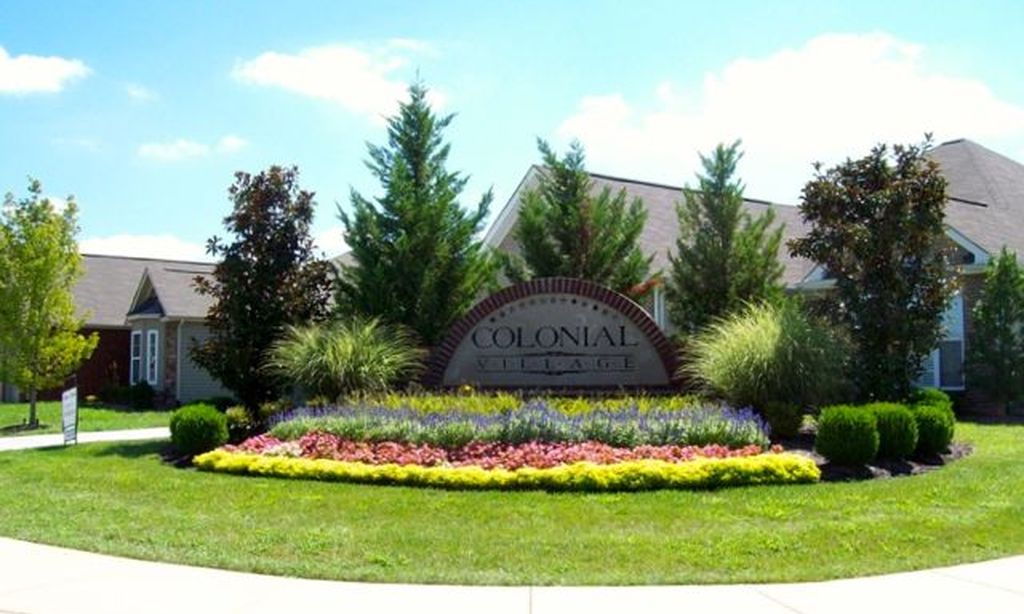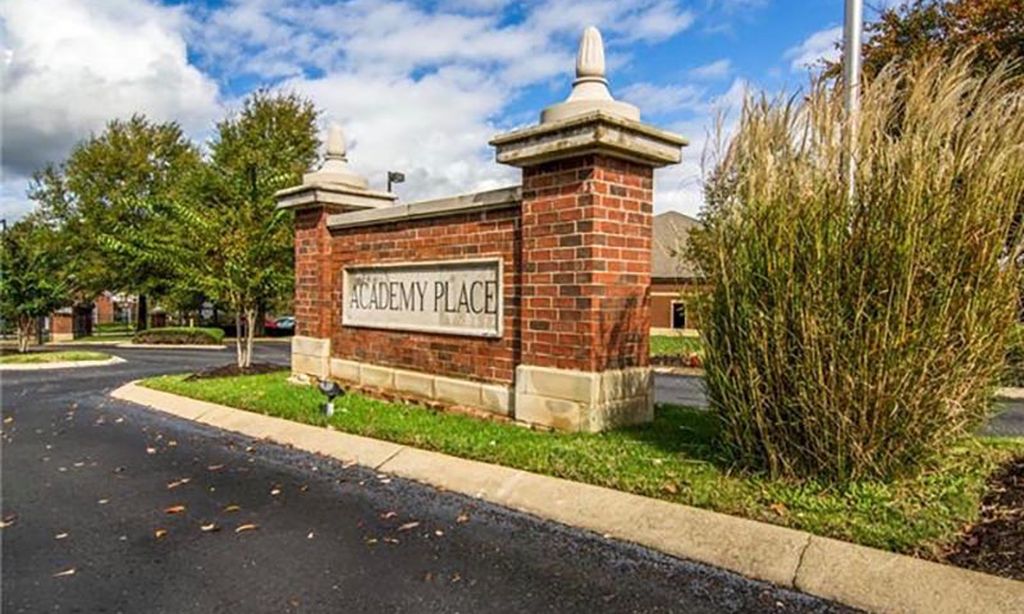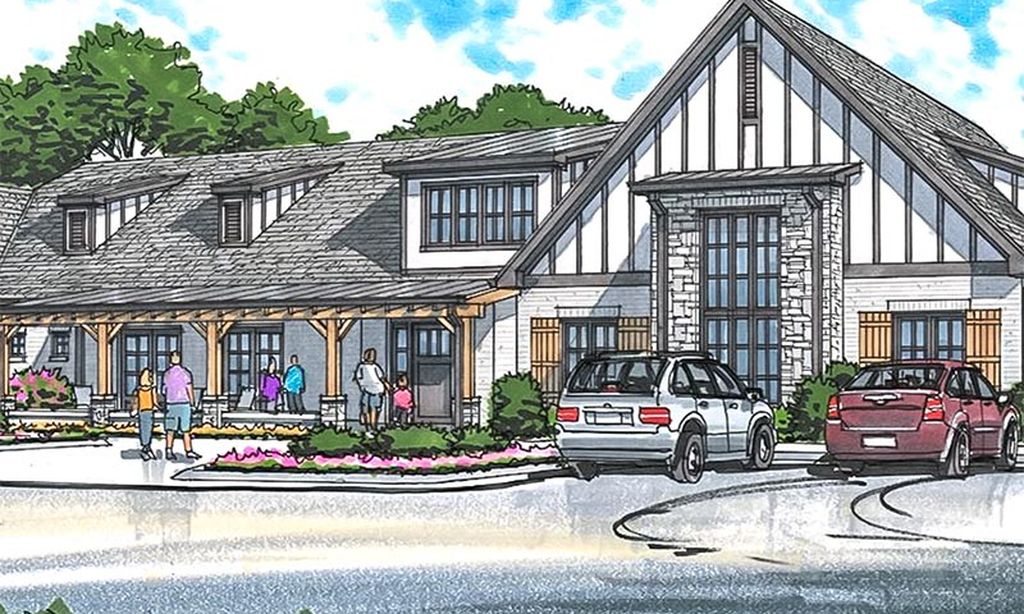-
Home type
Single family
-
Year built
2009
-
Lot size
8,712 sq ft
-
Price per sq ft
$234
-
Taxes
$2775 / Yr
-
HOA fees
$77 / Mo
-
Last updated
2 days ago
-
Views
3
Questions? Call us: (629) 217-2610
Overview
You will Be WOWED By ALL The Updates This Home Has To Offer! In 2020 This Beautiful Home Got A New Roof, New HVAC, New Flooring Throughout, The Entire Kitchen Was Remodeled Including Cabinets, Countertops, Sink & Faucet & New Stainless Steel Appliances. The Primary Bath Also Got An Update With A Beautiful New Tile Shower & Bench Seat, Plus New Plumbing Fixtures, Cabinets & A Quartz Vanity Top. On The Main Level You'll Find a Flex Room Which Can Be Used As An Office, Formal Living, Or Dining. The Great Room Features A Gas Fireplace Flanked By Custom Built-In Bookshelves, & Speakers & Wiring For Surround Sound. Upstairs Are 2 More Large Bedrooms W/ Walk-In Closets And A Huge Bonus Room W/ Walk-In Storage, a Large Closet & The Potential To Be A 4th Bedroom. This Special Home Also Offers Outdoor Relaxing & Entertaining On The GIGANTIC Covered Back Porch/ Patio That Backs To Privacy & Trees! And If That's Not Enough... There's A 3 Car Garage W/ Built-In Cabinets, PLUS A Storage Room Addition On The Back Of The Garage That Has Built-In Shelving For Storing All Your Tools & More! This Home Will NOT Disappoint!
Interior
Appliances
- Dishwasher, Disposal, ENERGY STAR Qualified Appliances, Microwave, Refrigerator, Stainless Steel Appliance(s)
Bedrooms
- Bedrooms: 3
Bathrooms
- Total bathrooms: 3
- Half baths: 1
- Full baths: 2
Laundry
- Electric Dryer Hookup
- Washer Hookup
Cooling
- Central Air, Electric
Heating
- Central
Fireplace
- 1
Features
- Bookcases, Built-in Features, Ceiling Fan(s), Entrance Foyer, Extra Closets, Open Floorplan, Pantry, Walk-In Closet(s), High Speed Internet
Levels
- Two
Size
- 2,435 sq ft
Exterior
Roof
- Shingle
Garage
- Attached
- Garage Spaces: 3
- Garage Door Opener
- Garage Faces Front
Carport
- None
Year Built
- 2009
Lot Size
- 0.2 acres
- 8,712 sq ft
Waterfront
- No
Water Source
- Public
Sewer
- Public Sewer
Community Info
HOA Fee
- $77
- Frequency: Monthly
- Includes: Clubhouse, Fitness Center, Playground, Pool, Sidewalks, Underground Utilities, Trail(s)
Taxes
- Annual amount: $2,775.00
- Tax year:
Senior Community
- No
Location
- City: Lebanon
- County/Parrish: Wilson County, TN
Listing courtesy of: Carol S.Thayer, Benchmark Realty, LLC Listing Agent Contact Information: [email protected]
Source: Rtmlsg
MLS ID: 2809429
Listings courtesy of Realtracs as distributed by MLS GRID. IDX information is provided exclusively for consumers' personal non-commercial use. It may not be used for any purpose other than to identify prospective properties consumers may be interested in purchasing. The data is deemed reliable but is not guaranteed by MLS GRID. The use of the MLS GRID Data may be subject to an end user license agreement prescribed by the Member Participant's applicable MLS if any and as amended from time to time. Based on information submitted to the MLS GRID as of Jun 10, 2025, 05:25am PDT. All data is obtained from various sources and may not have been verified by broker or MLS GRID. Supplied Open House Information is subject to change without notice. All information should be independently reviewed and verified for accuracy. Properties may or may not be listed by the office/agent presenting the information.
Want to learn more about StoneBridge?
Here is the community real estate expert who can answer your questions, take you on a tour, and help you find the perfect home.
Get started today with your personalized 55+ search experience!
Homes Sold:
55+ Homes Sold:
Sold for this Community:
Avg. Response Time:
Community Key Facts
Age Restrictions
Amenities & Lifestyle
- See StoneBridge amenities
- See StoneBridge clubs, activities, and classes
Homes in Community
- Total Homes: 800
- Home Types: Single-Family, Attached
Gated
- No
Construction
- Construction Dates: 2010 - Present
- Builder: Goodall Homes
Similar homes in this community
Popular cities in Tennessee
The following amenities are available to StoneBridge - Lebanon, TN residents:
- Clubhouse/Amenity Center
- Fitness Center
- Outdoor Pool
- Hobby & Game Room
- Billiards
- Walking & Biking Trails
- Lakes - Scenic Lakes & Ponds
- Parks & Natural Space
- Outdoor Patio
- Multipurpose Room
There are plenty of activities available in StoneBridge. Here is a sample of some of the clubs, activities and classes offered here.
- 55+ Women's Club
- Annual Meet your Neighbors Event
- Book Club
- Couponing 101: Save Money
- Gardening Club
- Health & Wellness Training
- Holiday Parties
- Local Non-Profit Involvement Seminars
- Seminars
- Service Club
- Sewing & Craft Club
- StoneBridge Ladies Potluck Dinner
- StoneBridge Riders
- Travel Club
- Walking/Running Club

