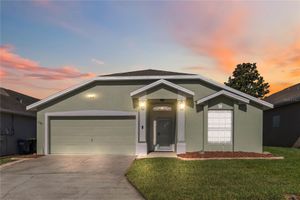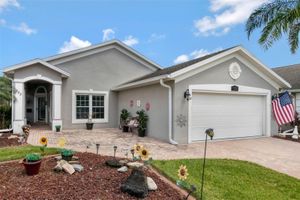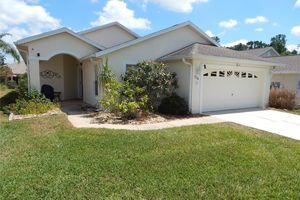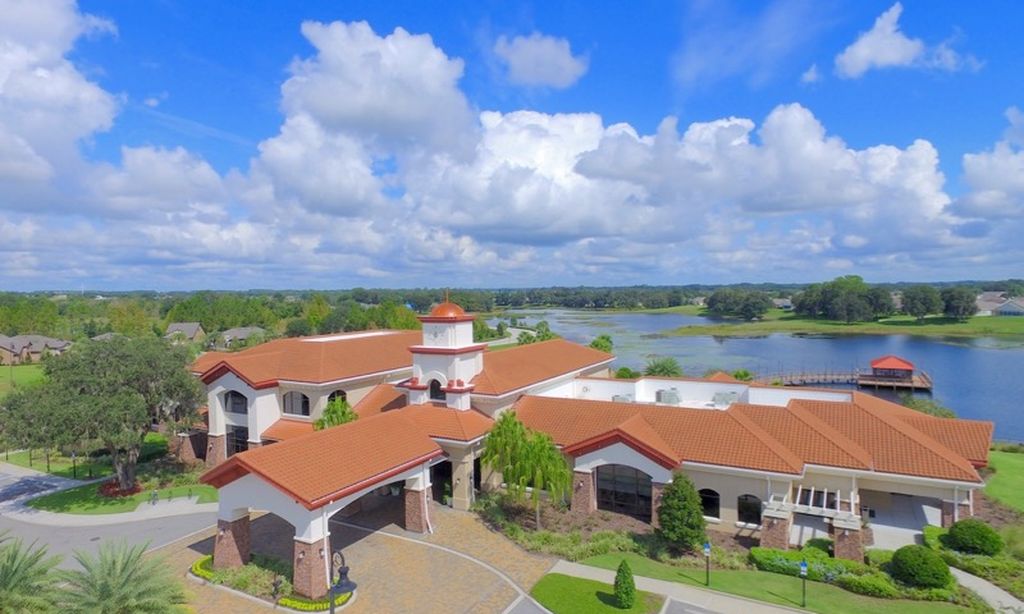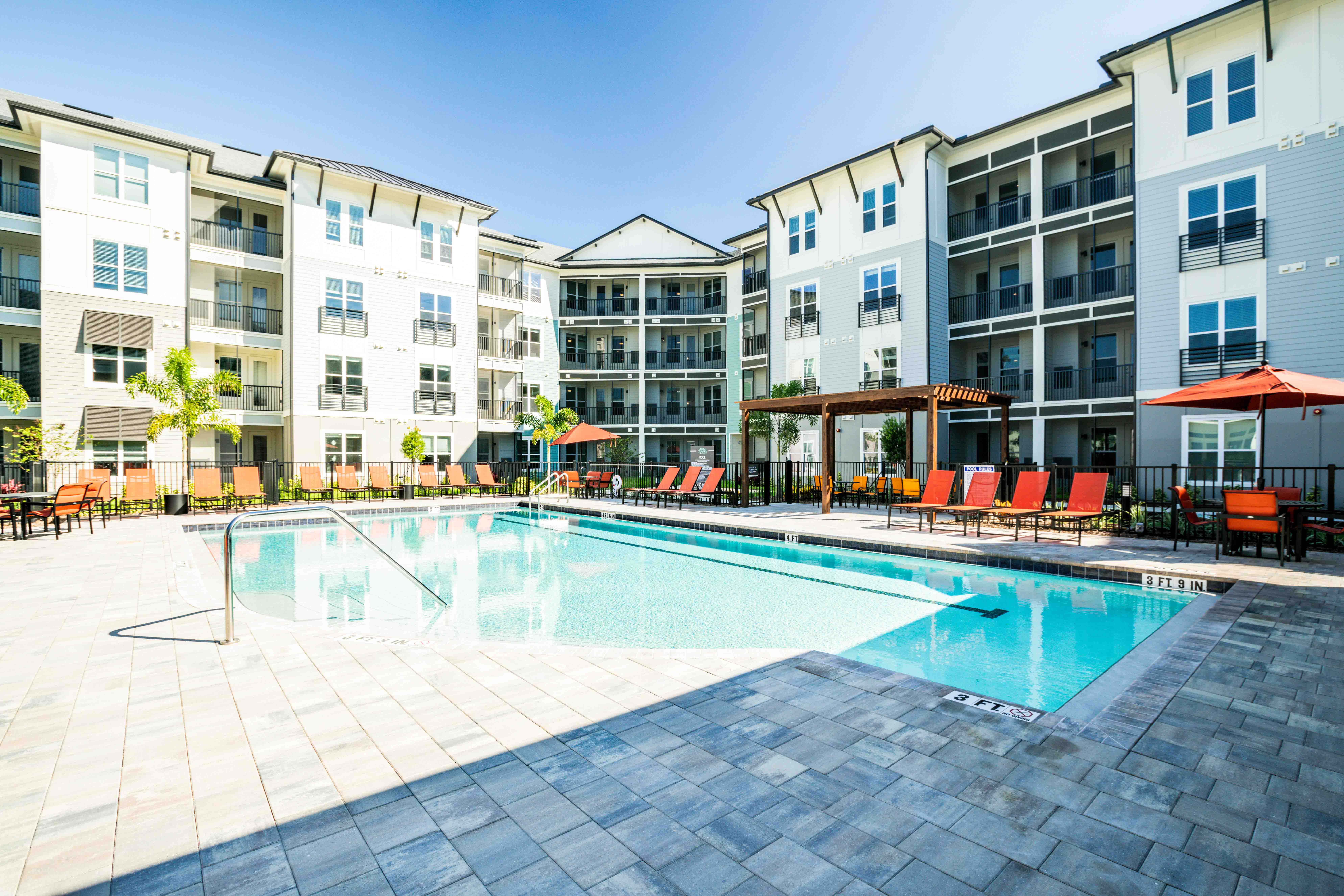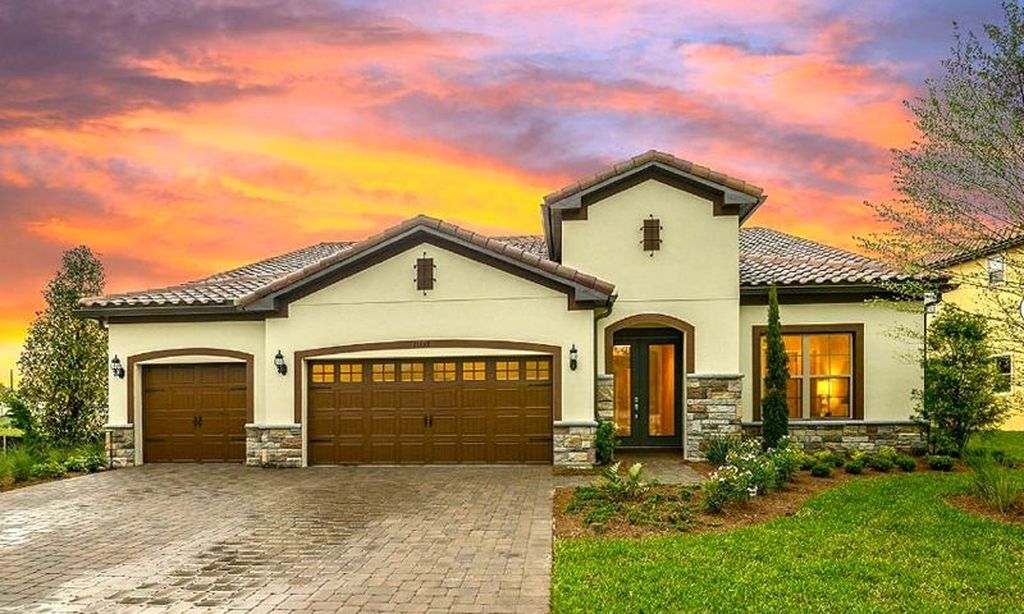- 2 beds
- 2 baths
- 1,796 sq ft
231 Lewis Dr, Davenport, FL, 33837
Community: High Vista at Ridgewood Lakes
-
Home type
Single family
-
Year built
2000
-
Lot size
5,001 sq ft
-
Price per sq ft
$181
-
Taxes
$3814 / Yr
-
HOA fees
$230 / Mo
-
Last updated
2 days ago
-
Views
2
-
Saves
5
Questions? Call us: (863) 656-3588
Overview
One or more photo(s) has been virtually staged. Spectacular RidgeDale model is move is ready! Spacious, bright and airy 2/2 floorplan with a den/study. Highly desirable for its soaring ceilings, big picture windows, decorative arches, formal dining area and covered lanai - all perfect for entertaining! Brand new roof at the end of 2024. New water heater, interior paint, epoxy flooring in the garage and lanai. New garage door opener and springs. Ceiling fans in bedrooms, living room and lanai. Barely used stainless steel kitchen appliances - all included! High Vista is a 55+ community whose owners enjoy modest fees that include internet and basic cable, lawn mowing and exclusive access to the resident-owned, private clubhouse and amenities that include organized daily activities, outdoor heated pool and spa, fitness center, library, pub, pickle ball, tennis, bocce and shuffleboard courts. Miles of biking and walking trails within the gated community of Ridgewood Lakes. You'll fall in love with this adorable home and inclusive, amenity-rich neighborhood located just minutes from theme parks, world class shopping, golf, restaurants, hospitals and everything else one might desire. You won't want to miss this one - make an appt to see it today!
Interior
Appliances
- Convection Oven, Dishwasher, Disposal, Dryer, Electric Water Heater, Microwave, Range, Refrigerator, Washer
Bedrooms
- Bedrooms: 2
Bathrooms
- Total bathrooms: 2
- Full baths: 2
Laundry
- Inside
- Laundry Closet
Cooling
- Central Air
Heating
- Heat Pump
Fireplace
- None
Features
- Ceiling Fan(s), Eat-in Kitchen, High Ceilings
Levels
- One
Size
- 1,796 sq ft
Exterior
Private Pool
- None
Patio & Porch
- Covered, Patio, Screened
Roof
- Shingle
Garage
- Attached
- Garage Spaces: 2
- Driveway
- Garage Door Opener
Carport
- None
Year Built
- 2000
Lot Size
- 0.11 acres
- 5,001 sq ft
Waterfront
- No
Water Source
- Public
Sewer
- Public Sewer
Community Info
HOA Fee
- $230
- Frequency: Monthly
Taxes
- Annual amount: $3,813.97
- Tax year: 2024
Senior Community
- Yes
Features
- Buyer Approval Required, Street Lights
Location
- City: Davenport
- County/Parrish: Polk
- Township: 26
Listing courtesy of: Todd Curtice, REMAX PREMIER PROPERTIES, 407-343-4245
Source: Stellar
MLS ID: S5127802
Listings courtesy of Stellar MLS as distributed by MLS GRID. Based on information submitted to the MLS GRID as of Jun 09, 2025, 05:34am PDT. All data is obtained from various sources and may not have been verified by broker or MLS GRID. Supplied Open House Information is subject to change without notice. All information should be independently reviewed and verified for accuracy. Properties may or may not be listed by the office/agent presenting the information. Properties displayed may be listed or sold by various participants in the MLS.
Want to learn more about High Vista at Ridgewood Lakes?
Here is the community real estate expert who can answer your questions, take you on a tour, and help you find the perfect home.
Get started today with your personalized 55+ search experience!
Homes Sold:
55+ Homes Sold:
Sold for this Community:
Avg. Response Time:
Community Key Facts
Age Restrictions
- 55+
Amenities & Lifestyle
- See High Vista at Ridgewood Lakes amenities
- See High Vista at Ridgewood Lakes clubs, activities, and classes
Homes in Community
- Total Homes: 623
- Home Types: Single-Family
Gated
- Yes
Construction
- Construction Dates: 1995 - 2005
- Builder: JL Land Corporation, Ridgewood Homes
Similar homes in this community
Popular cities in Florida
The following amenities are available to High Vista at Ridgewood Lakes - Davenport, FL residents:
- Clubhouse/Amenity Center
- Golf Course
- Restaurant
- Fitness Center
- Outdoor Pool
- Card Room
- Arts & Crafts Studio
- Ballroom
- Library
- Billiards
- Walking & Biking Trails
- Tennis Courts
- Bocce Ball Courts
- Shuffleboard Courts
- Horseshoe Pits
- Lakes - Scenic Lakes & Ponds
- R.V./Boat Parking
- Demonstration Kitchen
- Outdoor Patio
- Golf Practice Facilities/Putting Green
- Picnic Area
- On-site Retail
- Lounge
There are plenty of activities available in High Vista at Ridgewood Lakes. Here is a sample of some of the clubs, activities and classes offered here.
- Aerobics
- Bingo
- Bocce
- Bridge
- Ceramics
- Chorus
- Community Choir
- Duplicate Bridge
- Euchre
- Exercise
- Golf Groups
- Golf Ladies League
- Golf Men's Association
- Golf Travel League
- Mah Jongg
- Mexican Train Dominoes
- Mixed Cards
- Pinochle
- Poker
- Quilters
- Quilting
- Singles Club
- Tennis
- Worship Service

