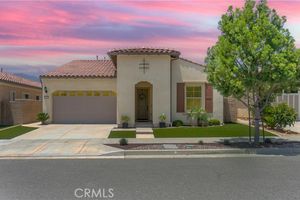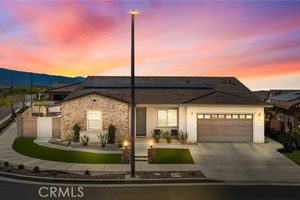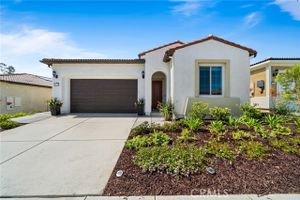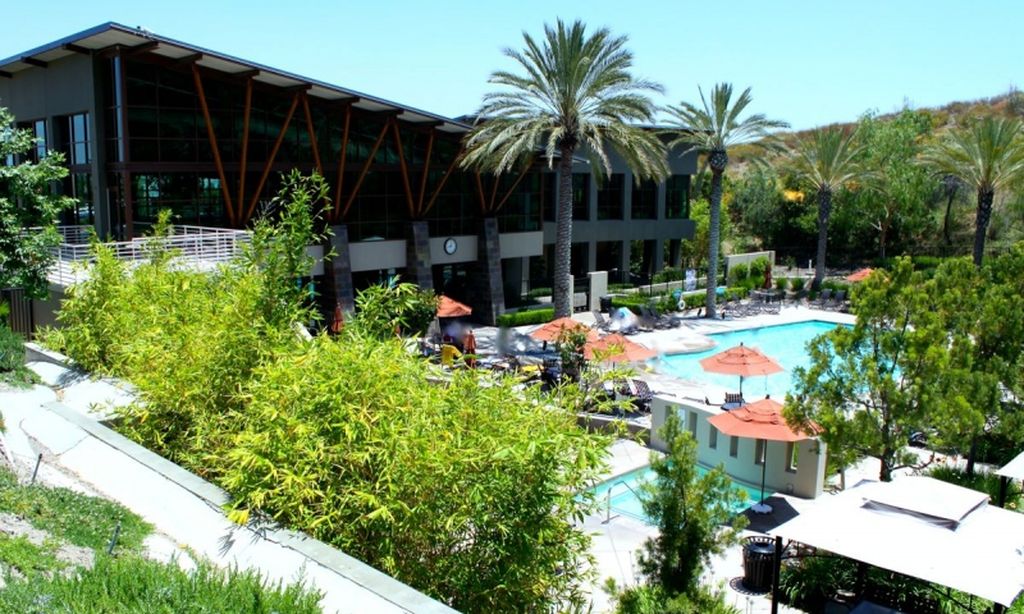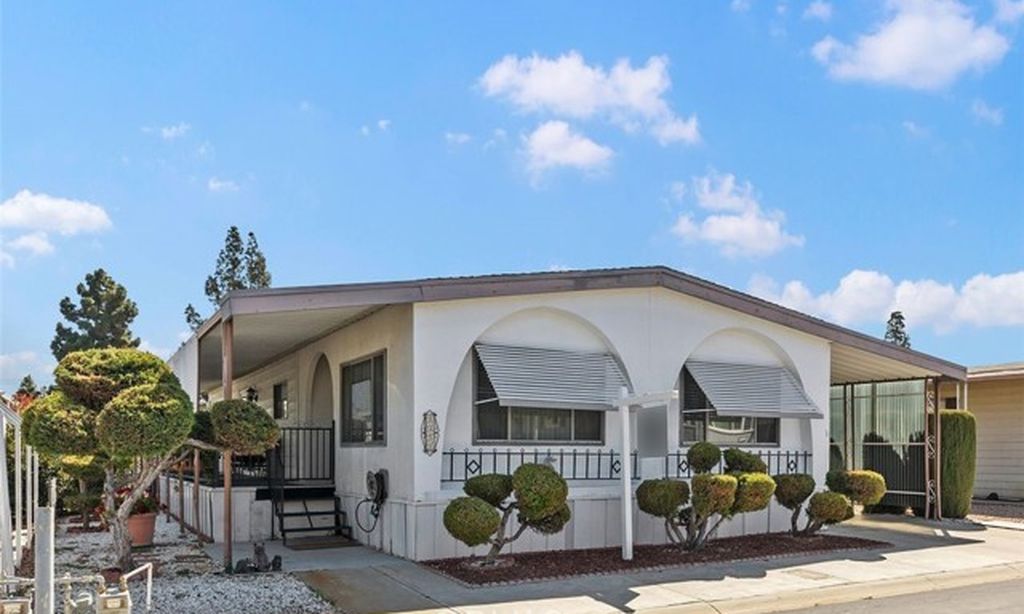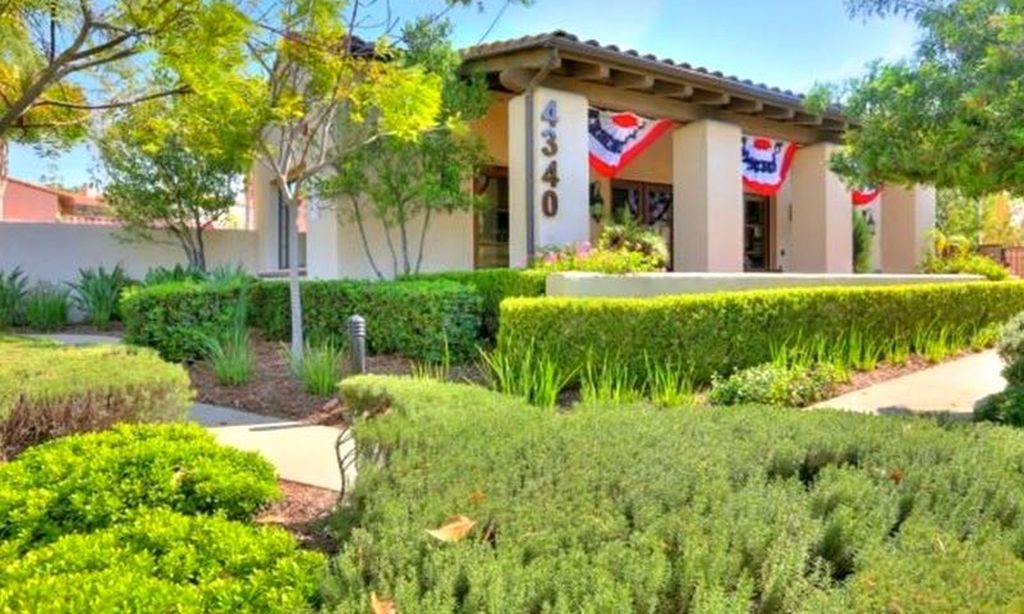-
Home type
Condominium
-
Year built
2021
-
Lot size
3,812 sq ft
-
Price per sq ft
$423
-
HOA fees
$310 / Mo
-
Last updated
1 day ago
Questions? Call us: (657) 332-1465
Overview
Welcome to this stunning Model home. The Citrine floorplan included features: a main-floor bedroom and bath in lieu of a study and powder room; an open great room; a beautiful kitchen boasting white cabinets; white quartz countertops, an island and an adjacent dining nook with center-meet doors; a convenient upstairs laundry offering a sink, washer and dryer; and a spacious primary suite showcasing an attached bath and a generous walk-in closet. You'll also appreciate additional windows, all rooms wired for ceiling fans, and wood laminate flooring. This homesite has a sizable side yard, enough room for play set or your own outdoor oasis! This model home is estimated for a first week of March 2025 move-in!
Interior
Appliances
- Convection Oven, Dishwasher, ENERGY STAR Qualified Appliances, ENERGY STAR Qualified Water Heater, Disposal, Gas Range, Microwave, Self Cleaning Oven
Bedrooms
- Bedrooms: 4
Bathrooms
- Total bathrooms: 3
- Full baths: 3
Laundry
- Gas Dryer Hookup
- Washer Hookup
Cooling
- Central Air, ENERGY STAR Qualified Equipment
Heating
- Central, ENERGY STAR Qualified Equipment
Fireplace
- None
Features
- High Ceilings, Pantry, Quartz Countertops, Recessed Lighting, Wired for Data, Great Room, Bedroom on Main Level, Walk-In Closet(s)
Levels
- Two
Size
- 2,010 sq ft
Exterior
Garage
- Attached
- Garage Spaces: 2
Carport
- None
Year Built
- 2021
Lot Size
- 0.09 acres
- 3,812 sq ft
Waterfront
- No
Water Source
- Public
Sewer
- Public Sewer
Community Info
HOA Fee
- $310
- Frequency: Monthly
- Includes: Pool, Barbecue, Playground, Dog Park, Trail(s), Clubhouse, Security/Guard, Security
Senior Community
- No
Listing courtesy of: RANDY ANDERSON, RICHMOND AMERICAN HOMES, 909-806-9352
Source: Crmls
MLS ID: IG24246502
Based on information from California Regional Multiple Listing Service, Inc. as of Jun 09, 2025 and/or other sources. All data, including all measurements and calculations of area, is obtained from various sources and has not been, and will not be, verified by broker or MLS. All information should be independently reviewed and verified for accuracy. Properties may or may not be listed by the office/agent presenting the information.
Want to learn more about Terramor?
Here is the community real estate expert who can answer your questions, take you on a tour, and help you find the perfect home.
Get started today with your personalized 55+ search experience!
Homes Sold:
55+ Homes Sold:
Sold for this Community:
Avg. Response Time:
Community Key Facts
Age Restrictions
- 55+
Amenities & Lifestyle
- See Terramor amenities
- See Terramor clubs, activities, and classes
Homes in Community
- Total Homes: 1,010
- Home Types: Single-Family
Gated
- Yes
Construction
- Construction Dates: 2017 - Present
- Builder: Multiple Builders
Similar homes in this community
Popular cities in California
The following amenities are available to Terramor - Corona, CA residents:
- Clubhouse/Amenity Center
- Fitness Center
- Indoor Pool
- Outdoor Pool
- Arts & Crafts Studio
- Walking & Biking Trails
- Tennis Courts
- Pickleball Courts
- Bocce Ball Courts
- Parks & Natural Space
- Demonstration Kitchen
- Outdoor Patio
- Steam Room/Sauna
- Picnic Area
- Multipurpose Room
- Locker Rooms
- BBQ
There are plenty of activities available in Terramor. Here is a sample of some of the clubs, activities and classes offered here.
- BBQs
- Bocce
- Cards
- Games
- Fitness Classes
- Pickleball
- Tennis
- Swimming
- Wine Tastings

