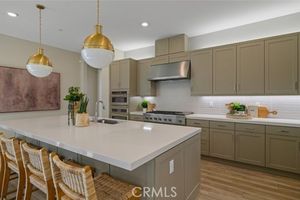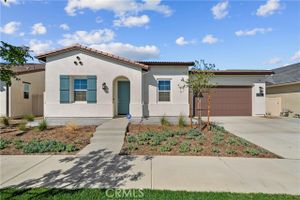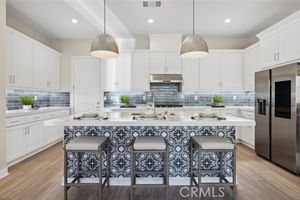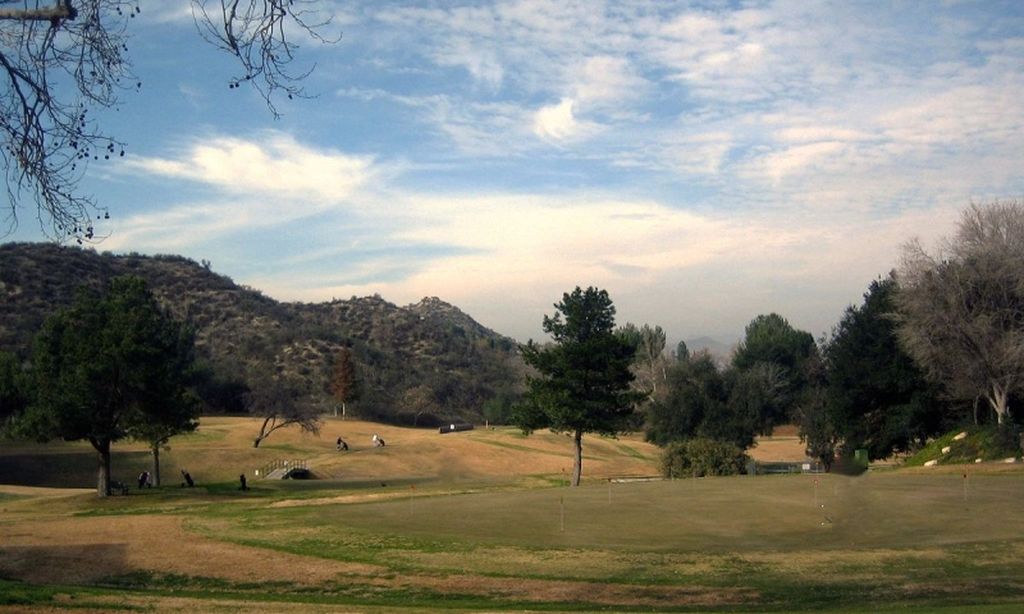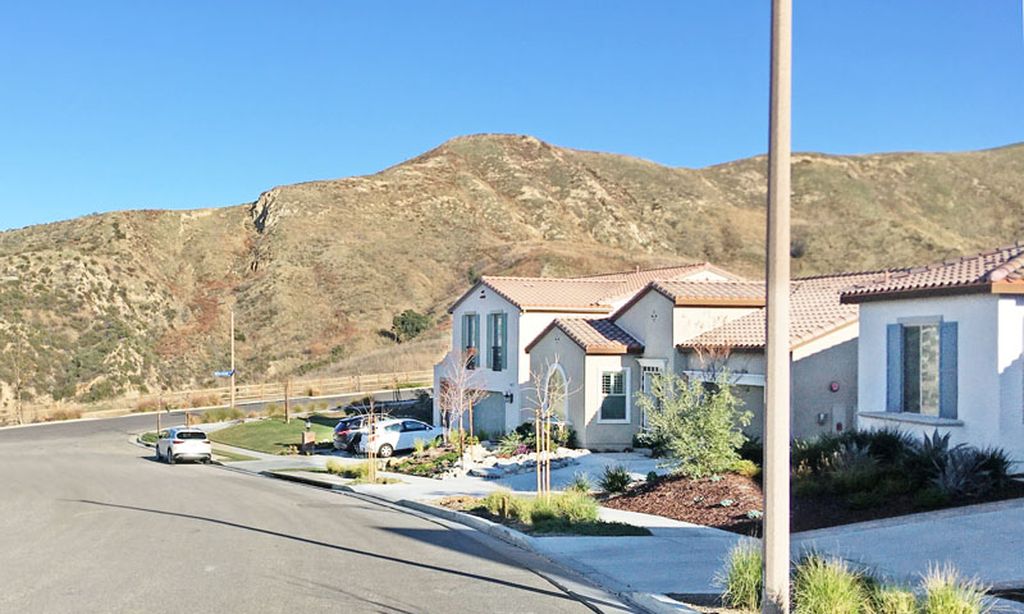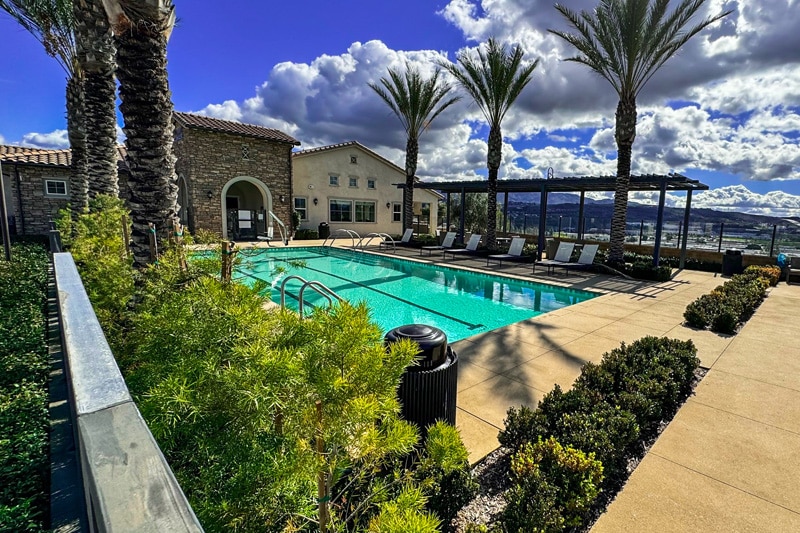- 2 beds
- 2 baths
- 1,653 sq ft
24480 Via Buceo, Valencia, CA, 91354
Community: Tesoro Highlands
-
Home type
Single family
-
Year built
2024
-
Lot size
4,024 sq ft
-
Price per sq ft
$454
-
HOA fees
$483 / Mo
-
Last updated
1 day ago
-
Views
3
Questions? Call us: (747) 247-8599
Overview
Welcome to this stunning model home in a gated, active 55+ community. This elegant single-story residence offers 2 bedrooms, 2 bathrooms, and a versatile office, all thoughtfully designed with high-end finishes and upgrades throughout. Ideally situated, the home offers privacy along with serene greenbelt views and breathtaking mountain vistas. Step inside to an open-concept layout that seamlessly connects the kitchen, dining area, and great room perfect for both everyday living and effortless entertaining. Over $70,000 in upgrades with designer details, including crown molding, recessed lighting, soft-close cabinetry, stainless steel Samsung appliances, designer chandeliers, and a Vivint smart security system. The spacious owner's suite is a peaceful retreat, featuring a spa-inspired en suite bath with a walk-in shower and a generous walk-in closet. A secondary bedroom, full bath, and a den with custom built-ins add flexibility and function to the home. Outside, enjoy your private backyard oasis with a covered California Room, low-maintenance turf, lush landscaping, ambient lighting, and irrigation- ideal for relaxing or entertaining in true California style. Additional highlights include a finished two-car garage with epoxy flooring and built-in storage, a tankless water heater, and an EV charger. Residents enjoy an array of resort-style amenities, including a modern recreation center, fitness room, pool, pickleball courts, putting greens, and BBQ areas- all within a secure, gated community. Conveniently located close to shopping, dining, and more. If you're looking for a model spec home, this is the one for you.
Interior
Appliances
- Built-In Range, Dishwasher, ENERGY STAR Qualified Appliances, High Efficiency Water Heater, Ice Maker, Refrigerator, Tankless Water Heater
Bedrooms
- Bedrooms: 2
Bathrooms
- Total bathrooms: 2
- Full baths: 2
Laundry
- Dryer Included
- Individual Room
- Inside
- Washer Included
Cooling
- Central Air, ENERGY STAR Qualified Equipment
Heating
- Central, ENERGY STAR Qualified Equipment
Fireplace
- None
Features
- Bar, Beamed Ceilings, Block Walls, Built-in Features, Ceiling Fan(s), Crown Molding, Furnished, High Ceilings, Open Floorplan, Quartz Countertops, Recessed Lighting, Storage, Wet Bar, Wired for Data, Wired for Sound, All Bedrooms on Lower Level, Living Room, Bedroom on Main Level, Main Level Primary
Levels
- One
Size
- 1,653 sq ft
Exterior
Private Pool
- None
Patio & Porch
- Concrete, Covered, Patio Open, Slab
Garage
- Attached
- Garage Spaces: 2
- Driveway Level
- Garage
- Garage Faces Side
- No Driveway
Carport
- None
Year Built
- 2024
Lot Size
- 0.09 acres
- 4,024 sq ft
Waterfront
- No
Water Source
- Public
Sewer
- Public Sewer
Community Info
HOA Fee
- $483
- Frequency: Monthly
- Includes: Pickleball, Pool, Spa/Hot Tub, Barbecue, Outdoor Cooking Area(s), Picnic Area
Senior Community
- Yes
Listing courtesy of: Amy Cates, Equity Union, 661-645-1219
Source: Crmls
MLS ID: SR25091404
Based on information from California Regional Multiple Listing Service, Inc. as of Jun 10, 2025 and/or other sources. All data, including all measurements and calculations of area, is obtained from various sources and has not been, and will not be, verified by broker or MLS. All information should be independently reviewed and verified for accuracy. Properties may or may not be listed by the office/agent presenting the information.
Want to learn more about Tesoro Highlands?
Here is the community real estate expert who can answer your questions, take you on a tour, and help you find the perfect home.
Get started today with your personalized 55+ search experience!
Homes Sold:
55+ Homes Sold:
Sold for this Community:
Avg. Response Time:
Community Key Facts
Age Restrictions
- 55+
Amenities & Lifestyle
- See Tesoro Highlands amenities
- See Tesoro Highlands clubs, activities, and classes
Homes in Community
- Total Homes:
- Home Types: Single-Family
Gated
- Yes
Construction
- Construction Dates: 2023 - Present
- Builder: Lennar
Similar homes in this community
Popular cities in California
The following amenities are available to Tesoro Highlands - Santa Clarita, CA residents:
- Clubhouse/Amenity Center
- Multipurpose Room
- Outdoor Pool
- Outdoor Patio
- Fitness Center
- Pickleball Courts
- Bocce Ball Courts
- Gardening Plots
- Walking & Biking Trails
- Parks & Natural Space
There are plenty of activities available in Tesoro Highlands. Here is a sample of some of the clubs, activities, and classes offered here.
- Bocce
- Pickleballl
- Walking/Jogging

