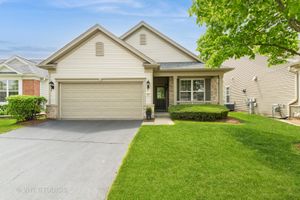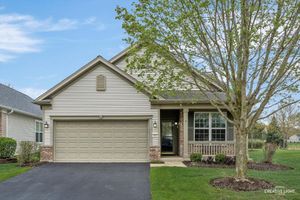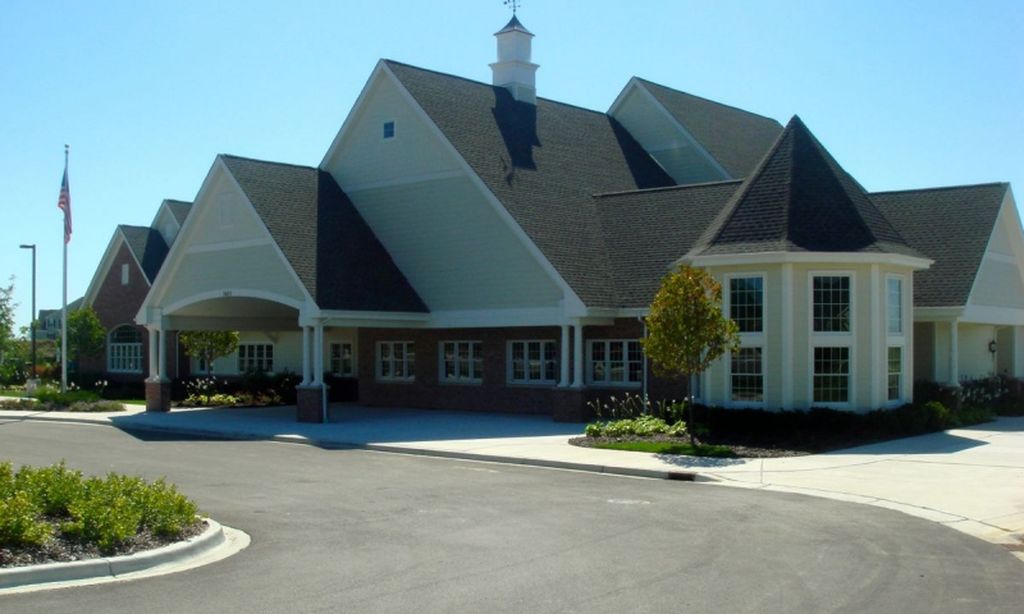-
Year built
2005
-
Lot size
6,199 sq ft
-
Price per sq ft
$257
-
Taxes
$7112 / Yr
-
HOA fees
$317 / Mo
-
Last updated
Today
-
Views
39
Questions? Call us: (630) 793-4028
Overview
Welcome to Edgewater by Del Webb! This beautifully updated and professionally decorated Belmont model is ready for a new owner. Every detail has been carefully considered, starting with the upgraded elevation and charming front porch. Inside, you'll find stunning luxury wood floors in the living room, dining room, kitchen, and bedrooms, as well as ceramic tile in the foyer and both bathrooms. The kitchen is a true highlight, featuring an oversized granite island with a breakfast bar, new tile backsplash (2022) and 42" maple cabinetry with pull-out drawers. The new stainless steel fridge (2022) and spacious eating area with sliders leading to the paver brick patio make this kitchen both functional and inviting. The front and back yards are beautifully maintained, with an inground sprinkler system for easy care. The large living room offers a relaxing space to unwind and is open to the dining room. The large master bedroom suite boasts a walk-in closet, bay window, and a luxurious upgraded rain shower, along with a double vanity and maple cabinetry. The spacious second bedroom and separate office provide plenty of flexible living space. Updated lighting throughout adds a modern touch, and the attached 2-car garage provides added convenience. Living in Edgewater means enjoying the resort-style amenities of Creekside Lodge, including an indoor pool and hot tub, outdoor pool, fitness center, billiard room, and a gated 24/7 community. Plus, say goodbye to yard work and snow shoveling. It's all taken care of for you! This is more than just a home; it's a lifestyle. Close to all the amenities that Randall Road offers, shopping, entertainment and restaurants.
Interior
Appliances
- Range, Microwave, Dishwasher, Refrigerator, Washer, Dryer, Disposal, Other
Bedrooms
- Bedrooms: 2
Bathrooms
- Total bathrooms: 2
- Full baths: 2
Laundry
- Main Level
- In Unit
Cooling
- Central Air
Heating
- Natural Gas, Forced Air
Fireplace
- None
Features
- 1st Floor Bedroom, 1st Floor Full Bath, Walk-In Closet(s), Open Floorplan, Dining Room, Granite Counters, Dining Area, Entrance Foyer, Home Office, Separate Shower, Dual Sinks, Separate/Formal Dining Room
Levels
- One
Size
- 1,550 sq ft
Exterior
Roof
- Asphalt
Garage
- Garage Spaces: 2
- Asphalt
- Garage Door Opener
- On Site
- Garage Owned
- Attached
- Garage
Carport
- None
Year Built
- 2005
Lot Size
- 0.14 acres
- 6,199 sq ft
Waterfront
- No
Water Source
- Public
Sewer
- Public Sewer
Community Info
HOA Fee
- $317
- Frequency: Monthly
Taxes
- Annual amount: $7,112.12
- Tax year: 2024
Senior Community
- No
Features
- Clubhouse, Pool, Tennis Court(s), Gated, Sidewalks, Street Lights, Paved Streets
Location
- City: Elgin
- County/Parrish: Kane
- Township: Elgin
Listing courtesy of: Diane Tanke, Berkshire Hathaway HomeServices Starck Real Estate Listing Agent Contact Information: [email protected];[email protected]
Source: Mred
MLS ID: 12367458
Based on information submitted to the MLS GRID as of May 18, 2025, 01:27am PDT. All data is obtained from various sources and may not have been verified by broker or MLS GRID. Supplied Open House Information is subject to change without notice. All information should be independently reviewed and verified for accuracy. Properties may or may not be listed by the office/agent presenting the information.
Want to learn more about Edgewater?
Here is the community real estate expert who can answer your questions, take you on a tour, and help you find the perfect home.
Get started today with your personalized 55+ search experience!
Homes Sold:
55+ Homes Sold:
Sold for this Community:
Avg. Response Time:
Community Key Facts
Age Restrictions
- 55+
Amenities & Lifestyle
- See Edgewater amenities
- See Edgewater clubs, activities, and classes
Homes in Community
- Total Homes: 1,040
- Home Types: Single-Family
Gated
- Yes
Construction
- Construction Dates: 2005 - 2015
- Builder: Del Webb, Lgi Homes, Homes By Towne, Whitehall, Stanley Martin Homes
Similar homes in this community
Popular cities in Illinois
The following amenities are available to Edgewater - Elgin, IL residents:
- Clubhouse/Amenity Center
- Fitness Center
- Indoor Pool
- Outdoor Pool
- Aerobics & Dance Studio
- Hobby & Game Room
- Card Room
- Arts & Crafts Studio
- Ballroom
- Computers
- Library
- Billiards
- Walking & Biking Trails
- Tennis Courts
- Bocce Ball Courts
- Lakes - Scenic Lakes & Ponds
- Playground for Grandkids
- Outdoor Patio
- Multipurpose Room
There are plenty of activities available in Edgewater. Here is a sample of some of the clubs, activities and classes offered here.
- Bags
- Beaten Path Walking Club
- Bicycle Group
- Bocce
- Book Club
- Bridge Club
- Ceramics
- Chapter One Book Club
- Chess Club
- Computer Users Group
- Contract Bridge
- Creekside Cookers
- Edgewater Singles
- Hole-in-one Golf Club
- Investment Club
- Kardz 'R Us
- Kings & Queens Card Club
- Krafty Needlers
- Line and Square Dancing
- Men's and Women's Golf League
- Men's and Women's Tennis Club
- Pickleball
- Road Scholar
- Social Planners
- Tennis
- Travel Club
- Veterans Group
- Water Colors
- Yoga and Pilates







