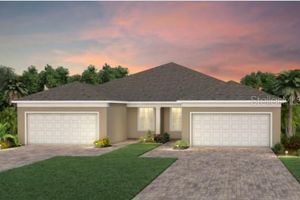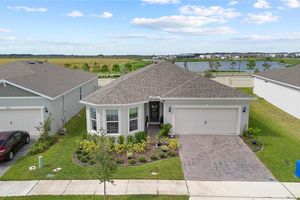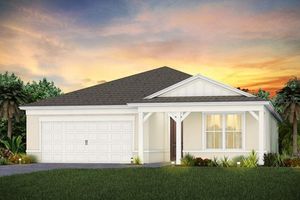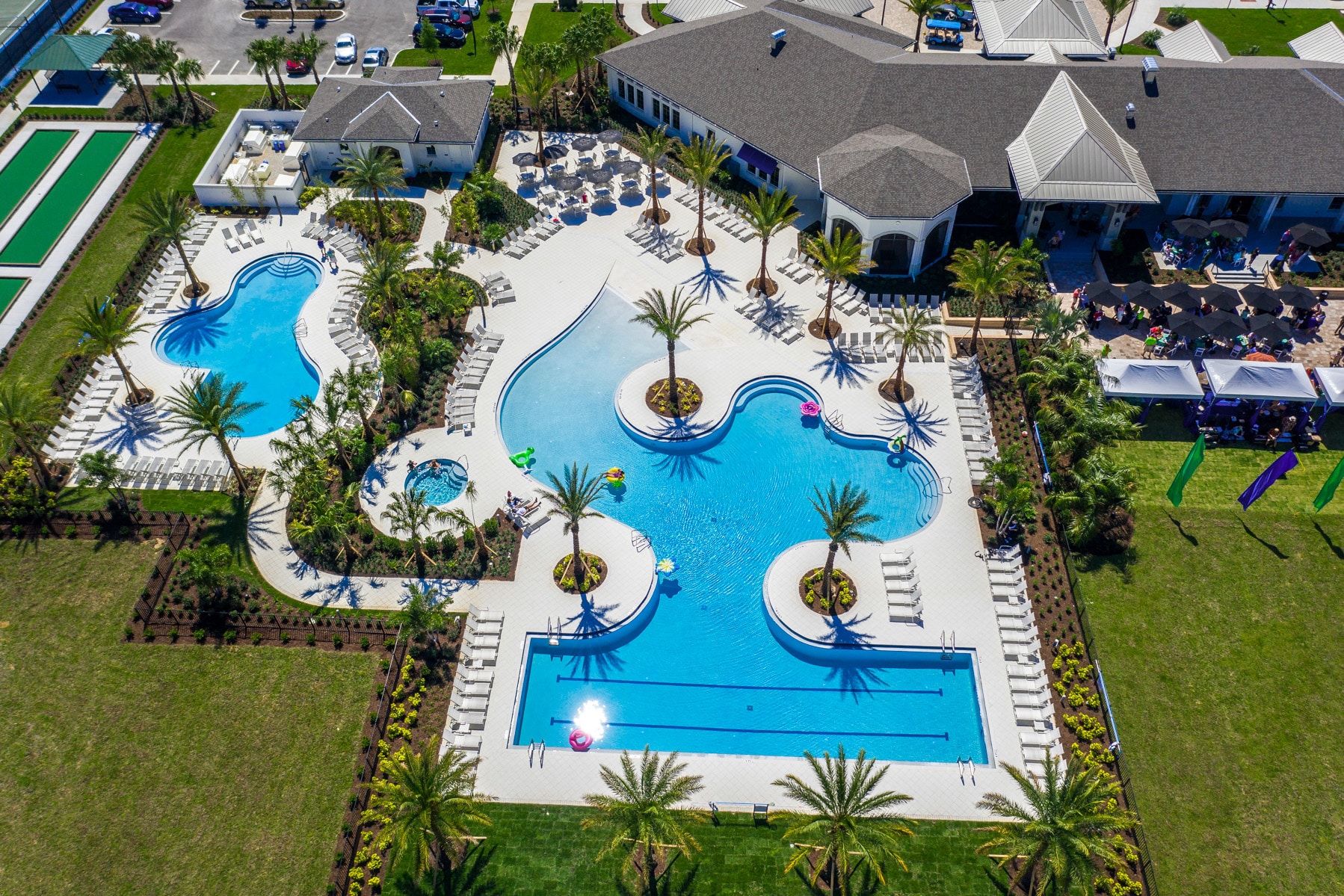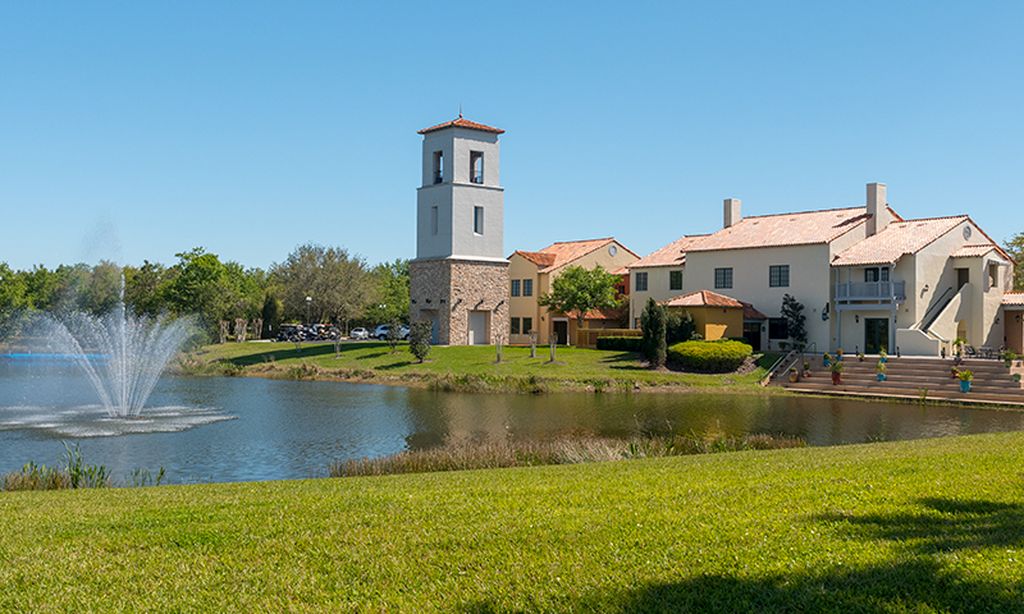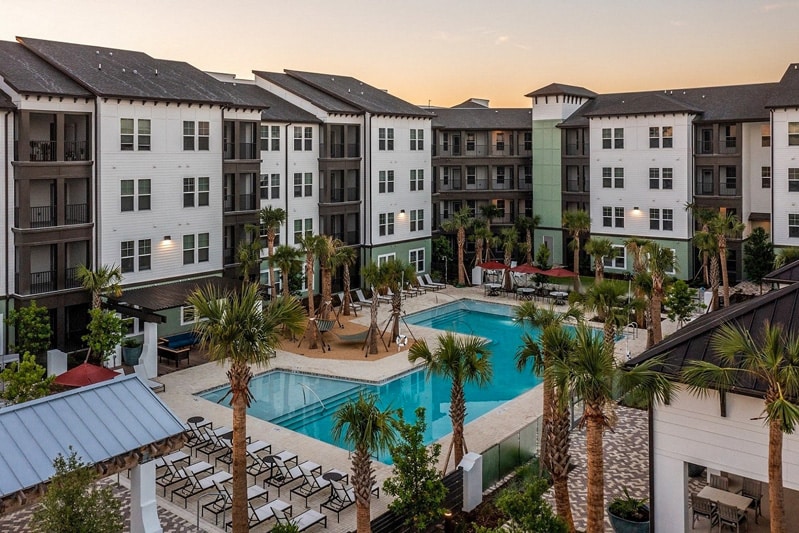- 3 beds
- 2 baths
- 1,981 sq ft
2737 Serenity Meadow Dr, Kissimmee, FL, 34744
Community: Tohoqua Reserve
-
Home type
Single family
-
Year built
2025
-
Lot size
6,250 sq ft
-
Price per sq ft
$214
-
Taxes
$2977 / Yr
-
HOA fees
$128 / Mo
-
Last updated
Today
-
Views
3
-
Saves
1
Questions? Call us: (689) 215-8904
Overview
Get ready for the next best chapter of your life in this highly anticipated 55+ gated neighborhood! Enjoy private indoor and outdoor amenity centers exclusively reserved for Active Adults with a resort-style pool, sports courts, fire pits, dog park, fitness center and more. With miles of outdoor fitness trails, a clubhouse with meeting rooms and for social events, and a Village Center with restaurants, shops, and a farmers' market, this location can't be beaten! State-of-the-art technology will ensure that your family and business are connected to the latest and best tech options. You’ll also have access to the Tohoqua Masterplan’s non-age-restricted amenities - including numerous parks and playgrounds - perfect for visiting friends and family. Tohoqua Reserve is located within proximity to major roadways, including US-192 and the FL. Turnpike and is within 30 minutes of Orlando International Airport, Orlando’s world class amusement parks, and Medical City. Hurry in – Tohoqua Reserve is selling quickly! The spacious, single-story Palmary home by Pulte showcases a Florida Mediterranean exterior, offering 3 bedrooms, 2 bathrooms, a covered lanai, and a 2-car garage. At the heart of the home, the gourmet kitchen is a standout feature, equipped with 42" Dana White soft-close cabinetry, Lyra Quartz countertops, a decorative tile backsplash, and stainless-steel single-bowl sink. Whirlpool stainless steel appliances, including a built-in cooktop and refrigerator, complete this culinary haven. The open-concept living area, flooded with natural light from expansive windows and highlighted by tall ceilings creates an airy, welcoming space perfect for relaxing or entertaining. The covered lanai extends your living space outdoors, ideal for seamless gatherings. The private owner's suite offers a luxurious retreat, featuring a spa-like bathroom with a walk-in shower with built-in bench, dual vanities with quartz countertops, and a spacious walk-in closet. The bathroom also includes an enclosed toilet for privacy and a linen closet for added convenience. At the front of the home, the two spare bedrooms and bathroom provide ample space for guests or personal use. The practical laundry room, complete with a Whirlpool washer and dryer makes everyday tasks a breeze. Designer-curated selections elevate this home with wood-look ceramic tile flooring throughout the entire home, pendant pre-wiring, 2" faux wood blinds, chrome hardware and plumbing fixtures, and Sherwin Williams Agreeable Gray interior paint. For modern convenience, this home is equipped with LED downlights, a smart thermostat, video doorbell, and additional data ports. Blending luxury, comfort, and cutting-edge connectivity, this home is designed for today’s lifestyle. Schedule an appointment to see it today!
Interior
Appliances
- Built-In Oven, Cooktop, Dishwasher, Disposal, Dryer, Electric Water Heater, Microwave, Refrigerator, Washer
Bedrooms
- Bedrooms: 3
Bathrooms
- Total bathrooms: 2
- Full baths: 2
Laundry
- Inside
- Laundry Room
Cooling
- Central Air
Heating
- Central, Electric, Heat Pump
Fireplace
- None
Features
- In-Wall Pest Control, Kitchen/Family Room Combo, Living/Dining Room, Open Floorplan, Split Bedrooms, Stone Counters, Thermostat, Walk-In Closet(s)
Levels
- One
Size
- 1,981 sq ft
Exterior
Private Pool
- None
Patio & Porch
- Covered, Rear Porch
Roof
- Shingle
Garage
- Attached
- Garage Spaces: 2
- Driveway
- Garage Door Opener
Carport
- None
Year Built
- 2025
Lot Size
- 0.14 acres
- 6,250 sq ft
Waterfront
- No
Water Source
- Public
Sewer
- Public Sewer
Community Info
HOA Fee
- $128
- Frequency: Monthly
- Includes: Clubhouse, Fitness Center, Playground, Pool, Tennis Court(s), Trail(s), Vehicle Restrictions
Taxes
- Annual amount: $2,977.48
- Tax year: 2024
Senior Community
- Yes
Features
- Clubhouse, Fitness Center, Park, Playground, Pool, Tennis Court(s)
Location
- City: Kissimmee
- County/Parrish: Osceola
- Township: 26
Listing courtesy of: Adrienne Escott, PULTE REALTY OF NORTH FLORIDA LLC, 407-554-5034
Source: Stellar
MLS ID: O6301056
Listings courtesy of Stellar MLS as distributed by MLS GRID. Based on information submitted to the MLS GRID as of Jun 09, 2025, 07:16am PDT. All data is obtained from various sources and may not have been verified by broker or MLS GRID. Supplied Open House Information is subject to change without notice. All information should be independently reviewed and verified for accuracy. Properties may or may not be listed by the office/agent presenting the information. Properties displayed may be listed or sold by various participants in the MLS.
Want to learn more about Tohoqua Reserve?
Here is the community real estate expert who can answer your questions, take you on a tour, and help you find the perfect home.
Get started today with your personalized 55+ search experience!
Homes Sold:
55+ Homes Sold:
Sold for this Community:
Avg. Response Time:
Community Key Facts
Age Restrictions
- 55+
Amenities & Lifestyle
- See Tohoqua Reserve amenities
- See Tohoqua Reserve clubs, activities, and classes
Homes in Community
- Total Homes: 258
- Home Types: Single-Family, Attached
Gated
- Yes
Construction
- Construction Dates: 2021 - Present
- Builder: Pulte Homes
Similar homes in this community
Popular cities in Florida
The following amenities are available to Tohoqua Reserve - Kissimmee, FL residents:
- Clubhouse/Amenity Center
- Outdoor Pool
- Walking & Biking Trails
- Outdoor Patio
- Pet Park
- Multipurpose Room
- Sports Courts
There are plenty of activities available in Tohoqua Reserve. Here is a sample of some of the clubs, activities and classes offered here.
- Pickleball
- Tennis

