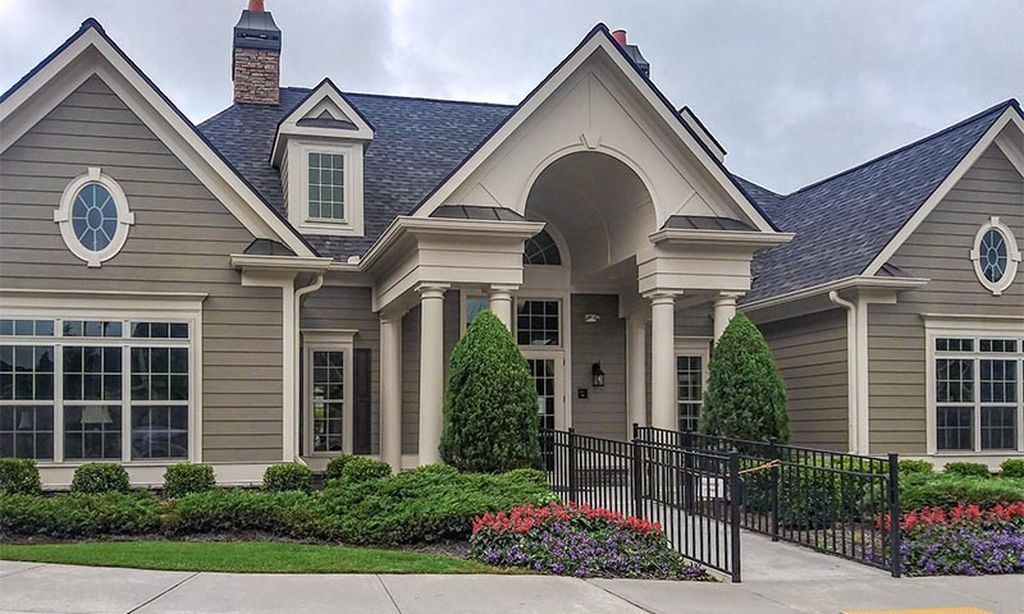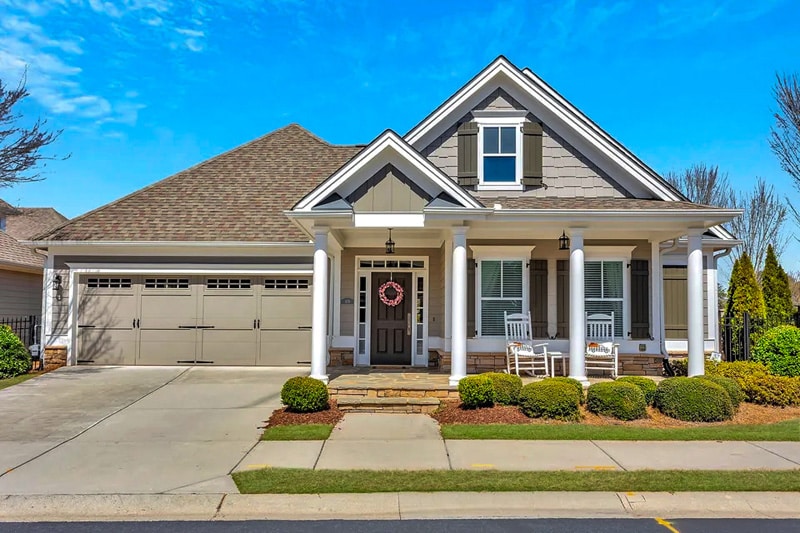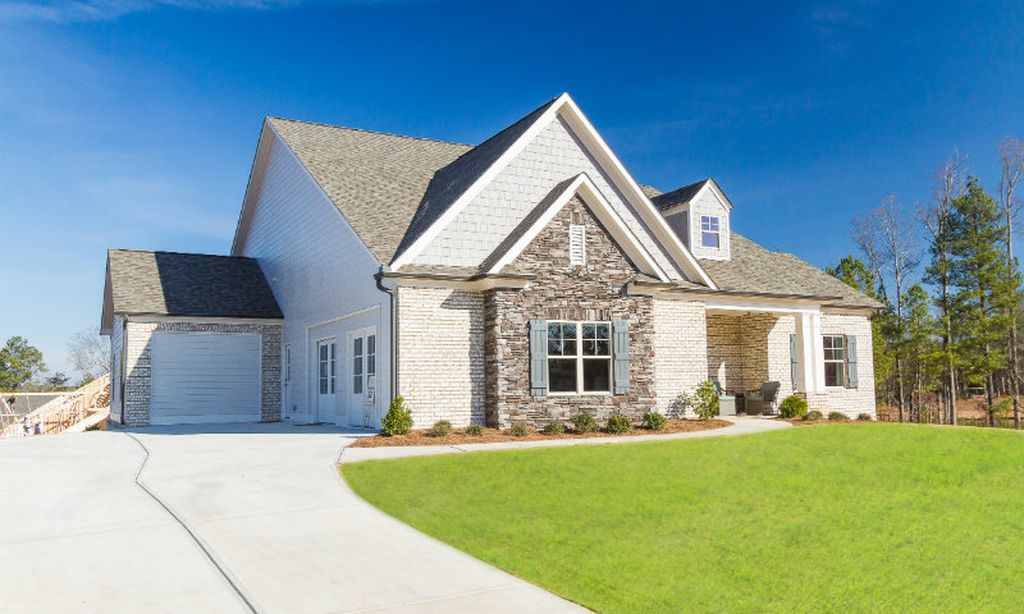-
Home type
Single family
-
Year built
2019
-
Lot size
6,098 sq ft
-
Price per sq ft
$281
-
Taxes
$1455 / Yr
-
HOA fees
$3100 /
-
Last updated
1 day ago
-
Views
2
-
Saves
1
Questions? Call us: (470) 518-0146
Overview
Discover refined elegance and comfort in this stunning 3-bedroom, 2-bath ranch in prime Woodstock location. This beautiful home boasts volume ceilings, extensive trim and decorator touches. Step inside and be welcomed by 10-foot ceilings, 8-foot doors, 5-inch baseboards, tray ceilings, crown molding, and an abundance of windows that flood the space with natural light. The open-concept floor plan is ideal for everyday activities or effortless entertaining. Warm, inviting family room features a custom fireplace. Wait til you see the heart of the home-a chef-inspired kitchen. This showcase white kitchen includes a massive granite island with counter seating, stainless steel appliances, double ovens, and a recirculating system for instant hot water. Abundant cabinetry, generous counter top space, easy-to-reach microwave and large pantry for those Costco runs. Enjoy breakfast or casual meals in the charming breakfast room-currently styled as a delightful sitting area. A versatile formal dining room can easily be converted into a sunroom to suit your lifestyle. Relax outdoors on the covered patio, where peaceful mornings often include deer sightings. You can also unwind in the beautifully landscaped side courtyard with paver stones. Yes, your own private oasis for reflection or a glass of wine at sunset. The king-sized primary suite offers serene views of the backyard. Spa-like en-suite bath has beautiful designer tiled shower with stepless entry and windows. Dual vanities and private water closet. You are sure to enjoy the enormous walk-in closet. Oversize laundry/mud room can be accessed from garage OR from primary closet. Two additional bedrooms share an upgraded full bath - perfect for guests or a home office. Generous storage and oversized closets. Timeless curb appeal with Hardiplank and stone exterior. Located on one of the community's most premium lots, this home offers both privacy and presence. Friendly, gated active adult community offers ultimate convenience and low maintenance living. HOA fees include trash service as well as front and back yard maintenance. You'll love using the well appointed clubhouse or gathering around the community firepit. All this just minutes from vibrant Downtown Woodstock, where shopping, dining, and entertainment abound. This is more than a home-it's your lifestyle upgrade. Hurry to see!
Interior
Appliances
- Cooktop, Dishwasher, Disposal, Double Oven, Microwave
Bedrooms
- Bedrooms: 3
Bathrooms
- Total bathrooms: 2
- Full baths: 2
Laundry
- In Mud Room
- Other
Cooling
- Ceiling Fan(s), Central Air
Heating
- Central, Forced Air, Natural Gas
Fireplace
- 1
Features
- Main Level Primary, Tile Bath, Tray Ceiling(s), Walk-In Closet(s), Dual Pane Window(s), Family Room, Great Room, Home Office, Sunroom
Levels
- One
Exterior
Patio & Porch
- Patio, Porch
Roof
- Composition
Garage
- Attached
- Garage Spaces:
- Attached
- Garage
Carport
- None
Year Built
- 2019
Lot Size
- 0.14 acres
- 6,098 sq ft
Waterfront
- No
Water Source
- Public
Sewer
- Public Sewer
Community Info
HOA Fee
- $3,100
Taxes
- Annual amount: $1,455.00
- Tax year: 2024
Senior Community
- No
Features
- Clubhouse, Fitness Center, Gated, Street Lights
Location
- City: Woodstock
- County/Parrish: Cherokee
Listing courtesy of: RE/MAX Town & Country
Source: Gamlsb2
MLS ID: 10526475
Copyright 2025 Georgia MLS. All rights reserved. Information deemed reliable but not guaranteed. The data relating to real estate for sale on this web site comes in part from the Broker Reciprocity Program of Georgia MLS. Real estate listings held by brokerage firms other than 55places.com are marked with the Broker Reciprocity logo and detailed information about them includes the name of the listing brokers. The broker providing this data believes it to be correct, but advises interested parties to confirm them before relying on them in a purchase decision.
Want to learn more about Serenity?
Here is the community real estate expert who can answer your questions, take you on a tour, and help you find the perfect home.
Get started today with your personalized 55+ search experience!
Homes Sold:
55+ Homes Sold:
Sold for this Community:
Avg. Response Time:
Community Key Facts
Age Restrictions
- 55+
Amenities & Lifestyle
- See Serenity amenities
- See Serenity clubs, activities, and classes
Homes in Community
- Total Homes: 47
- Home Types: Single-Family
Gated
- No
Construction
- Construction Dates: 2016 - Present
- Builder: Cachet Homes, Treetop Residential
Popular cities in Georgia
The following amenities are available to Serenity - Woodstock, GA residents:
- Clubhouse/Amenity Center
- Walking & Biking Trails
- Pet Park
- Multipurpose Room
- Fire Pit
There are plenty of activities available in Serenity. Here is a sample of some of the clubs, activities and classes offered here.





