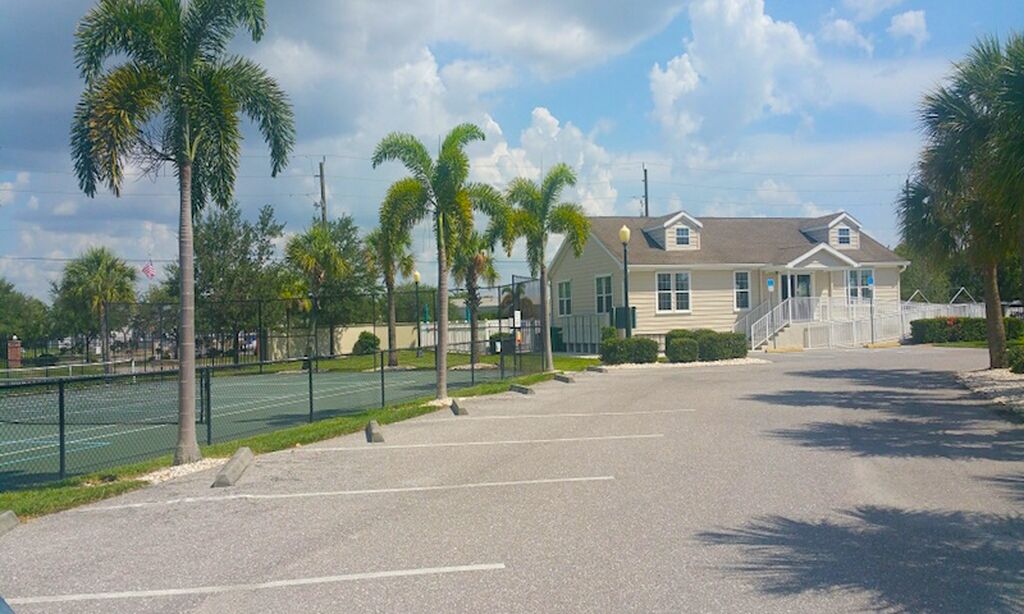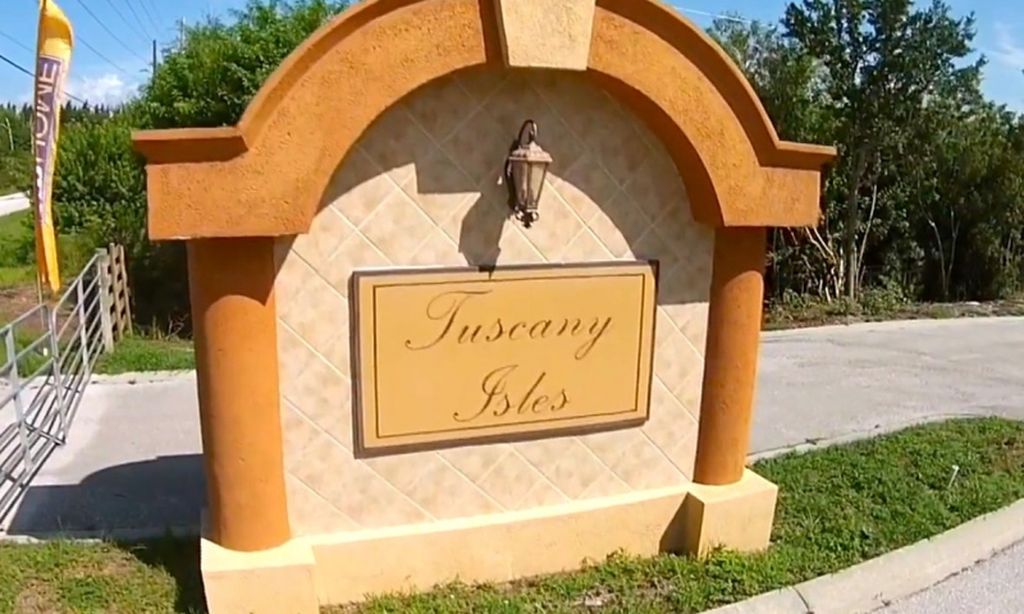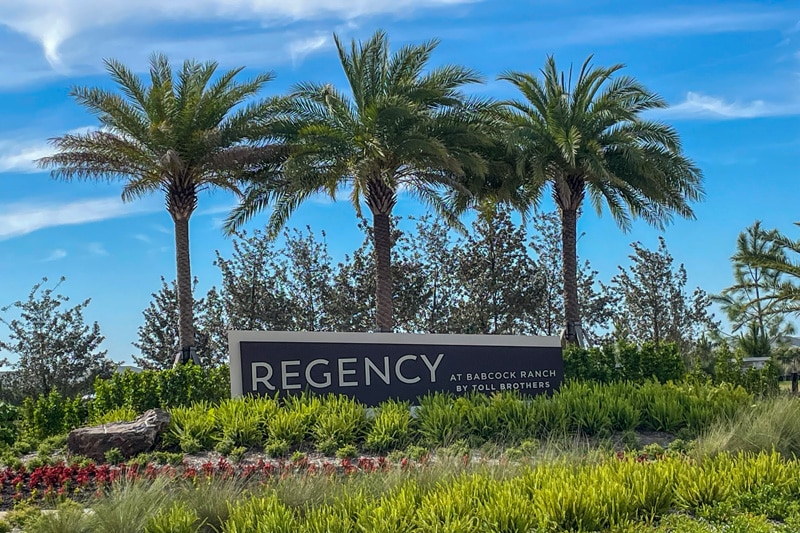- 3 beds
- 2 baths
- 1,684 sq ft
3321 Sunset Key Cir 408, Punta Gorda, FL, 33955
Community: Burnt Store Marina
-
Home type
Condominium
-
Year built
2004
-
Lot size
0 sq ft
-
Price per sq ft
$267
-
Taxes
$5650 / Yr
-
HOA fees
$1650 / Annually
-
Last updated
Today
-
Views
3
-
Saves
2
Questions? Call us: (941) 213-8376
Overview
AMAZING Gulf Views from this condo and the Most Beautiful Sunsets. Watch the boats & sea animals go by from your balcony! This property has been meticulously renovated in 2021 with Exquisite finishes., Enjoy an open concept floor plan with split bedrooms. Feel secure with Newly installed Hurricane protection. Enjoy large bedrooms , expansive owner suite and Extra large primary bathroom. The chef will enjoy this kitchen with solid surface countertops and beautiful appliances and lots of counter space. High end cabinetry you will appreciate this space .Wine frig and bar is centered near kitchen and dining, great for entertaining. The Designer lighting will impress you! Every spot in this condo is well thought out and is outstanding. Enjoy Burnt Store Marinas many events, social gatherings, live music, dinners, golf, fitness, pickleball and tennis and of course enjoy the largest marina in SW FL! 526 wet slips, over 400 dry storage wonderful intercostal water ways just outside our marina, and the gulf 10 miles out. Enjoy 3 restaurants, nightly entertainment, drive your golf cart to the many activities within the marina. There is So Much to do, you can be busy everyday if you want to . Tour this Exceptional property today!
Interior
Appliances
- Bar Fridge, Dishwasher, Disposal, Dryer, Electric Water Heater, Microwave, Range, Refrigerator, Washer, Wine Refrigerator
Bedrooms
- Bedrooms: 3
Bathrooms
- Total bathrooms: 2
- Full baths: 2
Laundry
- Laundry Room
Cooling
- Central Air
Heating
- Central, Heat Pump
Features
- Living/Dining Room, Open Floorplan, Main Level Primary, Solid Surface Counters, Walk-In Closet(s), Window Treatments
Levels
- One
Size
- 1,684 sq ft
Exterior
Private Pool
- Yes
Roof
- Tile
Garage
- Attached
- Garage Spaces: 1
Carport
- None
Year Built
- 2004
Waterfront
- Yes
Water Source
- Public
Sewer
- Public Sewer
Community Info
HOA Information
- Association Fee: $1,650
- Association Fee Frequency: Annually
- Association Fee 2: $1,194
- Association Fee 2 Frequency: Quarterly
- Association Fee Includes: 24 Hour Guard, Cable TV, Pool(s), Escrow Reserves Fund, Insurance, Internet, Maintenance Structure, Maintenance, Pest Control
Taxes
- Annual amount: $5,649.56
- Tax year: 2024
Senior Community
- No
Features
- Buyer Approval Required, Clubhouse, Community Mailbox, Dog Park, Fitness Center, Gated, Guarded Entrance, Golf Carts Permitted, Golf
Location
- City: Punta Gorda
- County/Parrish: Lee
- Township: 43
Listing courtesy of: Julie Solem, BURNT STORE MARINA REAL ESTATE, 763-370-3903
MLS ID: C7519247
Listings courtesy of Stellar MLS as distributed by MLS GRID. Based on information submitted to the MLS GRID as of Feb 26, 2026, 01:26pm PST. All data is obtained from various sources and may not have been verified by broker or MLS GRID. Supplied Open House Information is subject to change without notice. All information should be independently reviewed and verified for accuracy. Properties may or may not be listed by the office/agent presenting the information. Properties displayed may be listed or sold by various participants in the MLS.
Burnt Store Marina Real Estate Agent
Want to learn more about Burnt Store Marina?
Here is the community real estate expert who can answer your questions, take you on a tour, and help you find the perfect home.
Get started today with your personalized 55+ search experience!
Want to learn more about Burnt Store Marina?
Get in touch with a community real estate expert who can answer your questions, take you on a tour, and help you find the perfect home.
Get started today with your personalized 55+ search experience!
Homes Sold:
55+ Homes Sold:
Sold for this Community:
Avg. Response Time:
Community Key Facts
Age Restrictions
- None
Amenities & Lifestyle
- See Burnt Store Marina amenities
- See Burnt Store Marina clubs, activities, and classes
Homes in Community
- Total Homes: 1,920
- Home Types: Single-Family, Attached, Condos
Gated
- Yes
Construction
- Construction Dates: 1979 - Present
Similar homes in this community
Popular cities in Florida
The following amenities are available to Burnt Store Marina - Punta Gorda, FL residents:
- Clubhouse/Amenity Center
- Golf Course
- Restaurant
- Fitness Center
- Outdoor Pool
- Card Room
- Performance/Movie Theater
- Billiards
- Walking & Biking Trails
- Tennis Courts
- Pickleball Courts
- Bocce Ball Courts
- Shuffleboard Courts
- Horseshoe Pits
- Lakes - Scenic Lakes & Ponds
- R.V./Boat Parking
- Demonstration Kitchen
- Outdoor Patio
- Steam Room/Sauna
- Golf Practice Facilities/Putting Green
- Picnic Area
- Multipurpose Room
- Boat Launch
- Misc.
- Spa
- Cabana
- Bikes/Bike Storage/Bike Rentals
- BBQ
- Kayaking/Kayak Equipment
- Bar
There are plenty of activities available in Burnt Store Marina. Here is a sample of some of the clubs, activities and classes offered here.
- Aerobic Training
- Aqua Fitness Classes
- Bean Bags
- Bicycle Group
- Billiards
- Bingo
- Boat Cruises
- Boating
- Bocce
- Bunco
- Burnt Store Anglers
- Burnt Store Book Club
- Charlotte Harbor Paddlers
- Chili Cookoff
- Commodore's Ball
- Dinners
- Evening Socials
- Fishing
- Freedom Boat Club
- Golf
- Golf Lessons
- Grill Nights
- Happy Hours
- Holiday Celebrations
- Kayaking
- Ladies' Luncheons
- Live Performances
- Lobster Bakes
- Mahjong
- Pickleball
- Poker
- Shuffleboard
- Strength Training
- Tennis
- Trivia
- Yoga Classes
- Zoom/Video Fitness Classes








