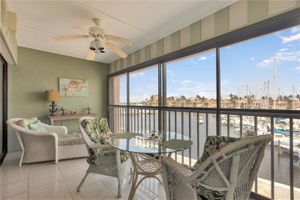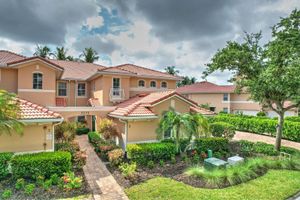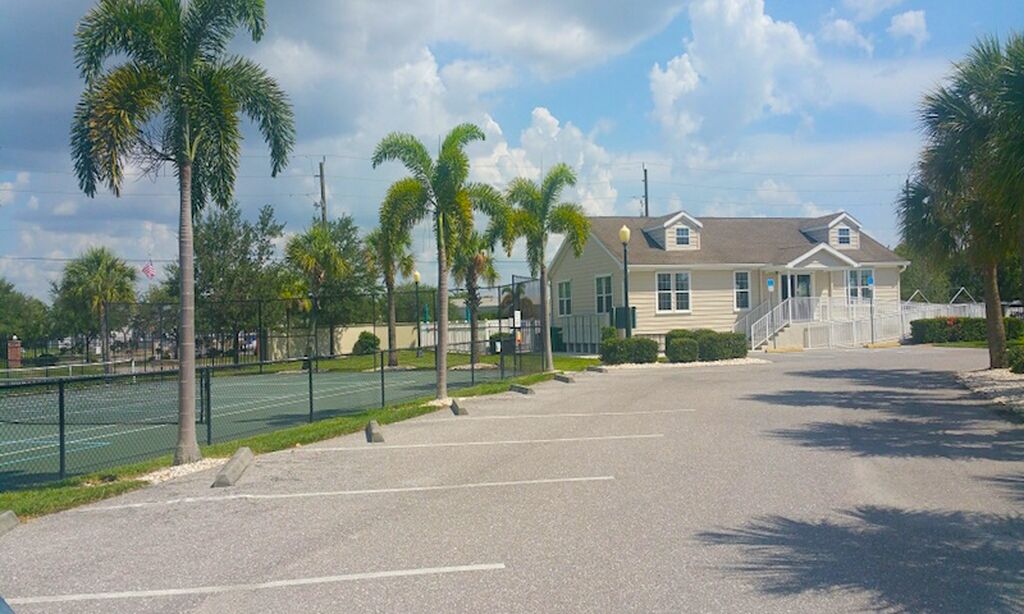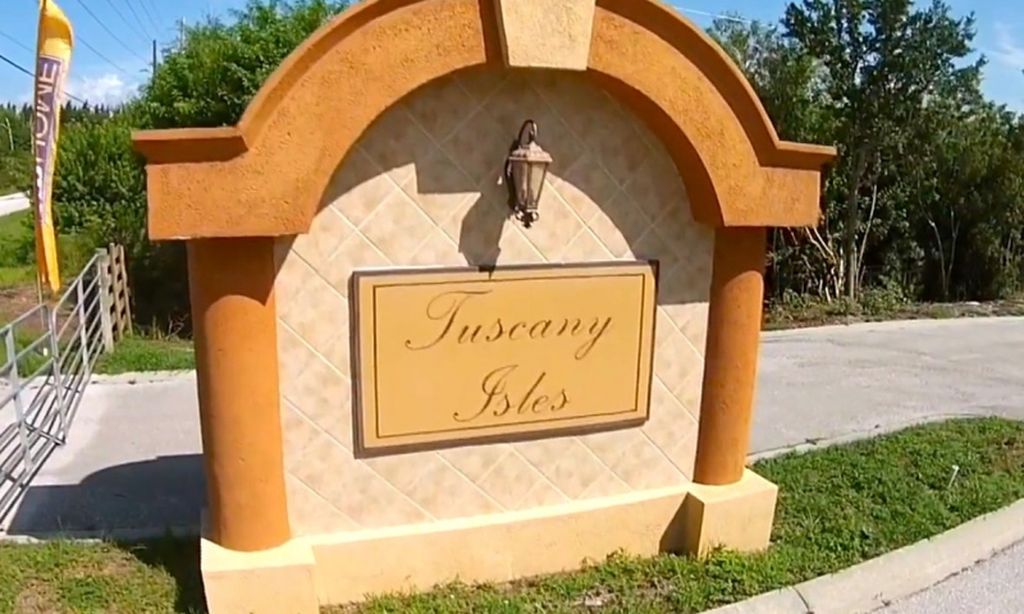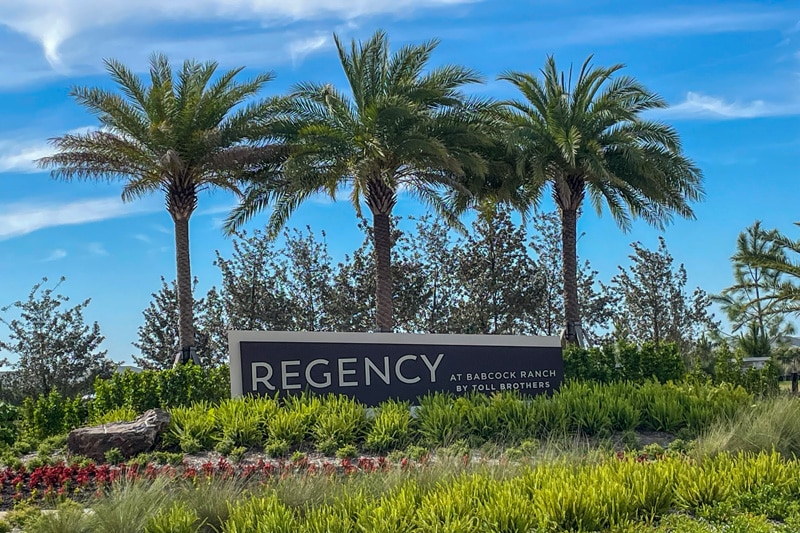- 3 beds
- 2 baths
- 1,684 sq ft
3321 Sunset Key Cir Unit 708, Punta Gorda, FL, 33955
Community: Burnt Store Marina
-
Home type
Condominium
-
Year built
2004
-
Lot size
22,987 sq ft
-
Price per sq ft
$267
-
Taxes
$17 / Yr
-
HOA fees
$1630 / Annually
-
Last updated
Today
-
Views
2
-
Saves
1
Questions? Call us: (941) 213-8376
Overview
Amazing Price to enjoy million dollar views at a fraction of the cost for this luxury updated 3 bedroom/2 bath Penthouse condo! Watch the Harbor come alive in the morning from your spacious screened lanai as boaters and wildlife make their appearance. You’ll have a 10 mile view all the way to Boca Grande! Then relax in the evening with a cool beverage while the sun creates a spectrum of colors over the horizon. Everything in this unit speaks of the quality and value you can only find in Grande Isles! The open floorplan lives larger than expected with a spacious living/dining area overlooking the water through impact glass sliding doors. New wood-look tile flooring throughout the main living area is both beautiful and carefree with a comfortable feel. The well-appointed kitchen also shares the amazing view. Updated cabinets, undermount lighting over rich quartz counters and backsplash, deep granite sink with an inviting breakfast bar and black stainless appliances contrast beautifully with the crisp white interior. The chef will love entertaining here. A separate side bar area is ready for staging a party with extra cabinets and beverage fridge. Facing the water, the expansive primary bedroom features loads of natural light from a large window and sliders right out to the lanai. From the comfort of your bed you can watch boating activity coming in and out of the Marina. As an added convenience, the living room and bedroom sliders and window feature motorized sun shades you can close with a remote. The primary bedroom also includes a luxurious ensuite bath with walk-in shower with new frameless glass, inviting spa tub and updated dual vanities with granite counter and new mirrors above. A large walk-in closet was reconfigured with custom shelving and smart organization. The two other bedrooms are conveniently spaced apart so guests can enjoy their privacy. One can also serve as a home office or den. The second bath is adjacent to the middle bedroom and next to a full laundry room that includes a sink and cabinets for storage. This unit is being sold partially furnished and the two guest bedroom photos show virtual furnishing options. Also included is a secure, under building parking spot and separate air conditioned storage closet. Enjoy carefree luxury knowing the AC system is maintained or replaced by the Association, your water and sewer and internet are included and an amenity-rich Clubhouse is available with huge heated pool, spa, community room with catering kitchen for parties, home theater for movies, and well-equipped fitness room, steam room and sauna! Grande Isles is a premium community with the security of a second gate within the larger gated Marina community. World-class boating, tennis, pickleball, 27 holes of golf and two busy onsite restaurants are all here waiting for you!
Interior
Appliances
- Bar Fridge, Cooktop, Dishwasher, Disposal, Dryer, Electric Water Heater, Exhaust Fan, Microwave, Refrigerator, Washer
Bedrooms
- Bedrooms: 3
Bathrooms
- Total bathrooms: 2
- Full baths: 2
Laundry
- Inside
- Laundry Room
Cooling
- Central Air
Heating
- Central, Electric
Fireplace
- None
Features
- Built-in Features, Ceiling Fan(s), Dry Bar, High Ceilings, Living/Dining Room, Open Floorplan, Main Level Primary, Split Bedrooms, Stone Counters, Thermostat, Walk-In Closet(s), Window Treatments
Levels
- One
Size
- 1,684 sq ft
Exterior
Patio & Porch
- Covered, Rear Porch, Screened
Roof
- Membrane,Tile
Garage
- Attached
- Garage Spaces: 1
- Common
- Covered
- Garage Door Opener
- Ground Level
- Reserved
- Underground
Carport
- None
Year Built
- 2004
Lot Size
- 0.53 acres
- 22,987 sq ft
Waterfront
- Yes
Water Source
- Public
Sewer
- Public Sewer
Community Info
HOA Fee
- $1,630
- Frequency: Annually
- Includes: Clubhouse, Elevator(s), Fitness Center, Gated, Lobby Key Required, Maintenance, Optional Additional Fees, Pickleball, Pool, Sauna, Security, Spa/Hot Tub, Storage, Tennis Court(s)
Taxes
- Annual amount: $16.89
- Tax year: 2023
Senior Community
- No
Features
- Association Recreation - Owned, Buyer Approval Required, Clubhouse, Community Mailbox, Deed Restrictions, Dog Park, Fitness Center, Gated, Guarded Entrance, Golf Carts Permitted, Golf, Irrigation-Reclaimed Water, Pool, Restaurant, Sidewalks, Tennis Court(s)
Location
- City: Punta Gorda
- County/Parrish: Lee
- Township: 43
Listing courtesy of: Sandi Stricklin, CENTURY 21 SUNBELT BURNT STORE, 941-347-7833
Source: Stellar
MLS ID: C7497687
Listings courtesy of Stellar MLS as distributed by MLS GRID. Based on information submitted to the MLS GRID as of Jun 09, 2025, 06:44pm PDT. All data is obtained from various sources and may not have been verified by broker or MLS GRID. Supplied Open House Information is subject to change without notice. All information should be independently reviewed and verified for accuracy. Properties may or may not be listed by the office/agent presenting the information. Properties displayed may be listed or sold by various participants in the MLS.
Want to learn more about Burnt Store Marina?
Here is the community real estate expert who can answer your questions, take you on a tour, and help you find the perfect home.
Get started today with your personalized 55+ search experience!
Homes Sold:
55+ Homes Sold:
Sold for this Community:
Avg. Response Time:
Community Key Facts
Age Restrictions
- None
Amenities & Lifestyle
- See Burnt Store Marina amenities
- See Burnt Store Marina clubs, activities, and classes
Homes in Community
- Total Homes: 1,920
- Home Types: Single-Family, Attached, Condos
Gated
- Yes
Construction
- Construction Dates: 1979 - Present
Similar homes in this community
Popular cities in Florida
The following amenities are available to Burnt Store Marina - Punta Gorda, FL residents:
- Clubhouse/Amenity Center
- Golf Course
- Restaurant
- Fitness Center
- Outdoor Pool
- Card Room
- Performance/Movie Theater
- Billiards
- Walking & Biking Trails
- Tennis Courts
- Pickleball Courts
- Bocce Ball Courts
- Shuffleboard Courts
- Horseshoe Pits
- Lakes - Scenic Lakes & Ponds
- R.V./Boat Parking
- Demonstration Kitchen
- Outdoor Patio
- Steam Room/Sauna
- Golf Practice Facilities/Putting Green
- Picnic Area
- Multipurpose Room
- Boat Launch
- Misc.
- Spa
- Cabana
- Bikes/Bike Storage/Bike Rentals
- BBQ
- Kayaking/Kayak Equipment
- Bar
There are plenty of activities available in Burnt Store Marina. Here is a sample of some of the clubs, activities and classes offered here.
- Aerobic Training
- Aqua Fitness Classes
- Bean Bags
- Bicycle Group
- Billiards
- Bingo
- Boat Cruises
- Boating
- Bocce
- Bunco
- Burnt Store Anglers
- Burnt Store Book Club
- Charlotte Harbor Paddlers
- Chili Cookoff
- Commodore's Ball
- Dinners
- Evening Socials
- Fishing
- Freedom Boat Club
- Golf
- Golf Lessons
- Grill Nights
- Happy Hours
- Holiday Celebrations
- Kayaking
- Ladies' Luncheons
- Live Performances
- Lobster Bakes
- Mahjong
- Pickleball
- Poker
- Shuffleboard
- Strength Training
- Tennis
- Trivia
- Yoga Classes
- Zoom/Video Fitness Classes

