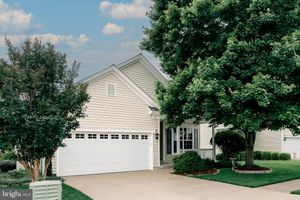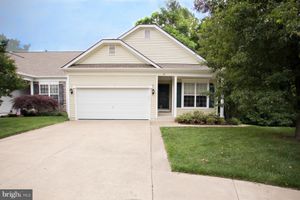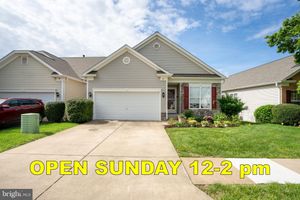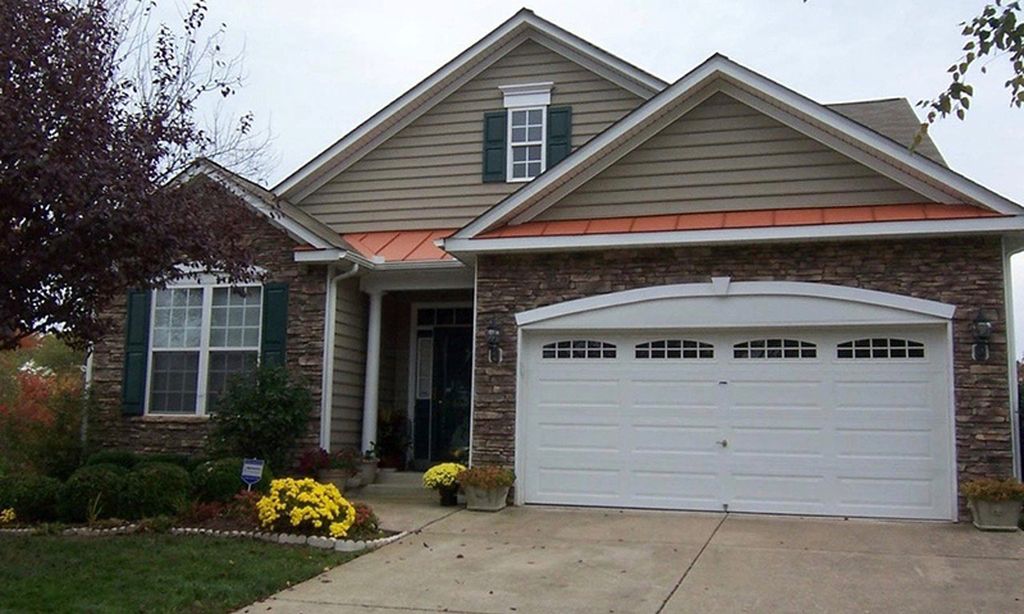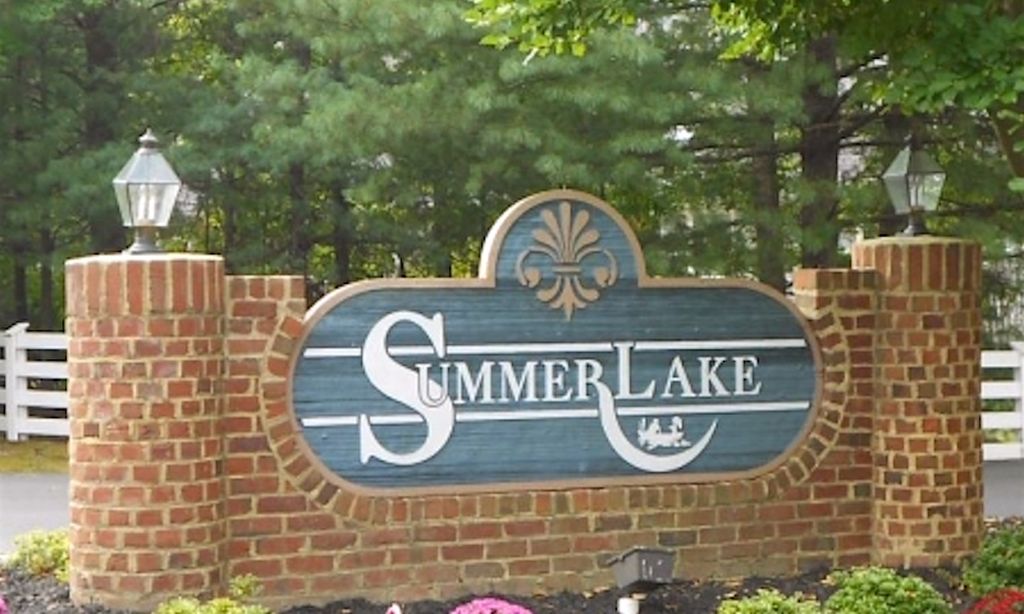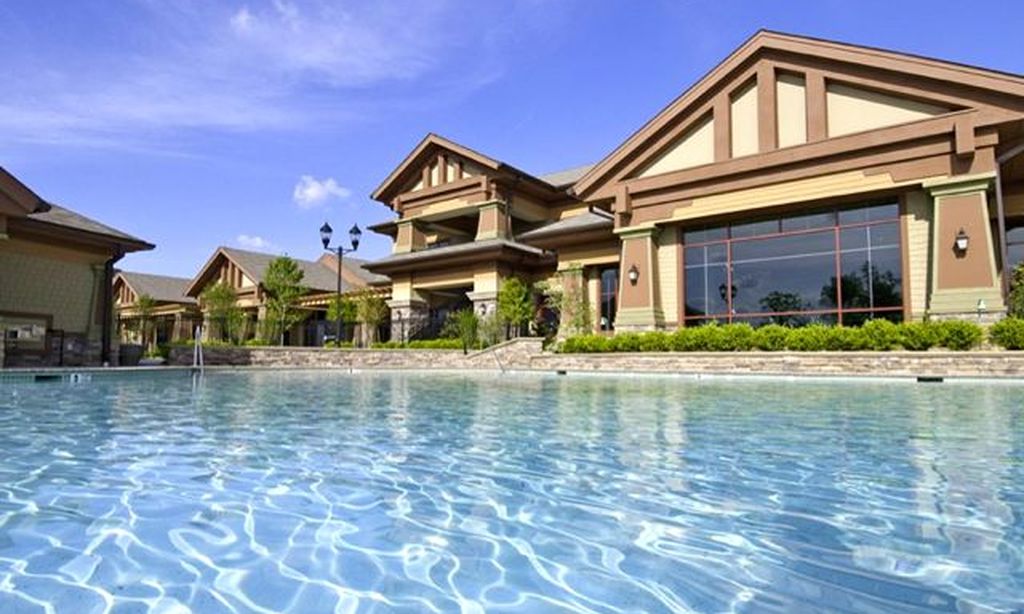- 3 beds
- 3 baths
- 2,279 sq ft
348 Bridgewater Cir, Fredericksburg, VA, 22406
Community: Falls Run
-
Year built
2003
-
Lot size
6,163 sq ft
-
Price per sq ft
$197
-
Taxes
$3277 / Yr
-
HOA fees
$185 / Mo
-
Last updated
1 months ago
-
Views
5
-
Saves
4
Questions? Call us: (540) 870-0743
Overview
GREAT PRICE IMPROVEMENT! ...HOME WARRANTY INCLUDED!...Over 55 Community (One owner must be over 55 - No permanent residents under 19 years old) Backing to trees! Open floor Plan! Sun Room with Catheral Ceiling! Finished Lower Level! Many Many Upgrades! What's not to love? This expanded York Floor Plan (Sunroom), with 3 Bedroom, 3 Baths, a sunroom and extended basement, has well over 2,000 Square Feet of finished living area. In addition to the sun room and the extended finished lower level, this outstanding home includes (but is not limited to) extensive upgrades: Thompson Creek windows (2017 with transferable warranty), a gutter leaf guard, a gas fireplace, a dream kitchen with upgraded cabinets and kitchen sink, a solid surface "Gibralter" countertop, undercabinet lighting, upgraded appliances. extensive hardwood flooring and crown moulding, oak treads at basement stairs, oak railing with spindles ilo 1/2 wall at basement stairs, first floor laundry with tub, cabinets and gas dryer hook-up. HVAC package with a "Home Energy Package", electronic air cleaner, and a "Garage Energy Package" and a sealed garage floor. The Sunroom features a cathedral ceiling, extra windows with a 1/2 round window overlooking the wooded common ground. Extra windows in th dining room. Electrical upgrades include a security sustem, garage door key pad, recessed lighting, and ceiling fan prewires. Even the lower level slider was upgraded to a double French door to allow easier access. Lawn Sprinkler System (currently winterized) PUT THIS HOME ON YOUR "MUST SEE" LIST!
Interior
Appliances
- Washer/Dryer Hookups Only, Dishwasher, Disposal, Dryer - Front Loading, Exhaust Fan, Humidifier, Icemaker, Microwave, Oven - Self Cleaning, Oven/Range - Gas, Refrigerator, Stove, Washer, Washer - Front Loading
Bedrooms
- Bedrooms: 3
Bathrooms
- Total bathrooms: 3
- Full baths: 3
Cooling
- Central A/C
Heating
- Forced Air
Fireplace
- None
Features
- Attic, Entry Level Bedroom, Window Treatments, Wood Floors, Floor Plan - Open, Combination Kitchen/Dining, Crown Moldings
Levels
- 2
Size
- 2,279 sq ft
Exterior
Patio & Porch
- Patio(s)
Roof
- Architectural Shingle
Garage
- Garage Spaces: 2
Carport
- None
Year Built
- 2003
Lot Size
- 0.14 acres
- 6,163 sq ft
Waterfront
- No
Water Source
- Public
Sewer
- No Septic System
Community Info
HOA Fee
- $185
- Frequency: Monthly
- Includes: Common Grounds, Community Center, Concierge, Exercise Room, Gated Community, Jog/Walk Path, Party Room, Pool - Indoor, Pool - Outdoor, Retirement Community, Spa, Tennis Courts, Security
Taxes
- Annual amount: $3,277.00
- Tax year: 2024
Senior Community
- No
Location
- City: Fredericksburg
Listing courtesy of: Lawrence Victor Nordlof, At Your Service Realty Listing Agent Contact Information: [email protected]
Source: Bright
MLS ID: VAST2032478
The information included in this listing is provided exclusively for consumers' personal, non-commercial use and may not be used for any purpose other than to identify prospective properties consumers may be interested in purchasing. The information on each listing is furnished by the owner and deemed reliable to the best of his/her knowledge, but should be verified by the purchaser. BRIGHT MLS and 55places.com assume no responsibility for typographical errors, misprints or misinformation. This property is offered without respect to any protected classes in accordance with the law. Some real estate firms do not participate in IDX and their listings do not appear on this website. Some properties listed with participating firms do not appear on this website at the request of the seller.
Want to learn more about Falls Run?
Here is the community real estate expert who can answer your questions, take you on a tour, and help you find the perfect home.
Get started today with your personalized 55+ search experience!
Homes Sold:
55+ Homes Sold:
Sold for this Community:
Avg. Response Time:
Community Key Facts
Age Restrictions
- 55+
Amenities & Lifestyle
- See Falls Run amenities
- See Falls Run clubs, activities, and classes
Homes in Community
- Total Homes: 781
- Home Types: Attached, Single-Family
Gated
- Yes
Construction
- Construction Dates: 2002 - 2005
- Builder: Del Webb
Similar homes in this community
Popular cities in Virginia
The following amenities are available to Falls Run - Fredericksburg, VA residents:
- Clubhouse/Amenity Center
- Fitness Center
- Indoor Pool
- Outdoor Pool
- Hobby & Game Room
- Card Room
- Ballroom
- Computers
- Library
- Billiards
- Walking & Biking Trails
- Tennis Courts
- Pickleball Courts
- Bocce Ball Courts
- Horseshoe Pits
- Demonstration Kitchen
- Outdoor Patio
- Multipurpose Room
There are plenty of activities available in Falls Run. Here is a sample of some of the clubs, activities and classes offered here.
- Art Workshop
- Beginner Swimming
- Bereavement
- Bible Study
- Bingo
- Book Discussion
- Bowling
- Bridge
- Bunco
- Canasta
- Circuit Training
- Civil War Roundtable
- Dance Social
- Dine Around
- FROGS (Falls Run Old Golfers Society
- Falls Run Catholic Group
- Falls Run Democratic Club
- Falls Run Genealogy Club
- Falls Run Players
- Falls Run Republicans
- Falls Run Singers
- Falls Run Singles
- Falls Run Walkers (Fastpace)
- Fitness Classes
- French Club
- Friday Night Movies
- Greater Falls Run Lions Club
- Healthy Nuts
- Hikers
- Line Dancing
- Lite Delights Book Club
- MS Users Grooup
- Men's Poker
- Movie Nights
- NARFE
- Needlers
- Neighborhood Watch
- Pickleball
- Pinochle
- Pool Sharks
- Pot Luck
- ROMEO (Retired Old Men Eating Out)
- Red Hats
- Saturday Morning Social
- Scrabble
- Senior Jeopardy
- Square Dancing
- Strength Training
- Table Tennis
- Tai Chi
- Tap Dancing
- Tennis
- Tours & Trips
- Veranda Social
- Veterans Wall of Honor Committee
- Water Aerobics
- Wii Bowling
- Women's Billiards
- Yoga
- Zumba
- iPad Users Group

