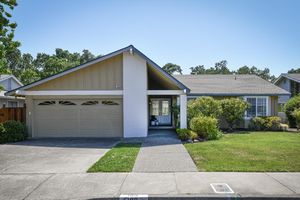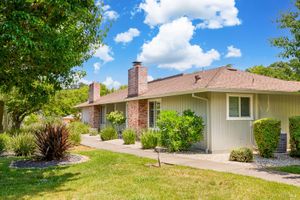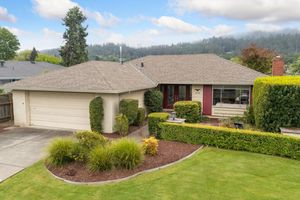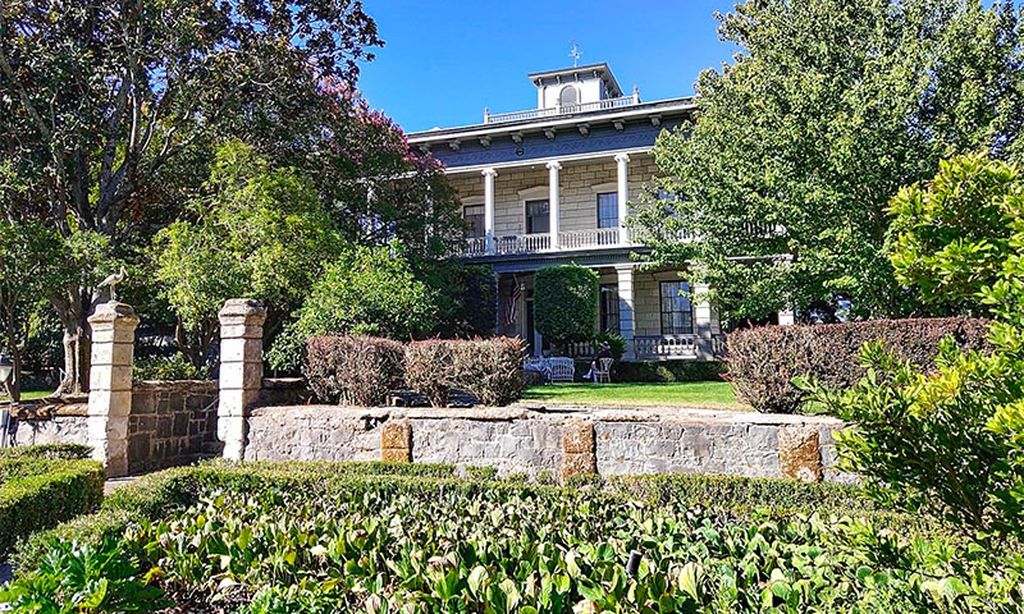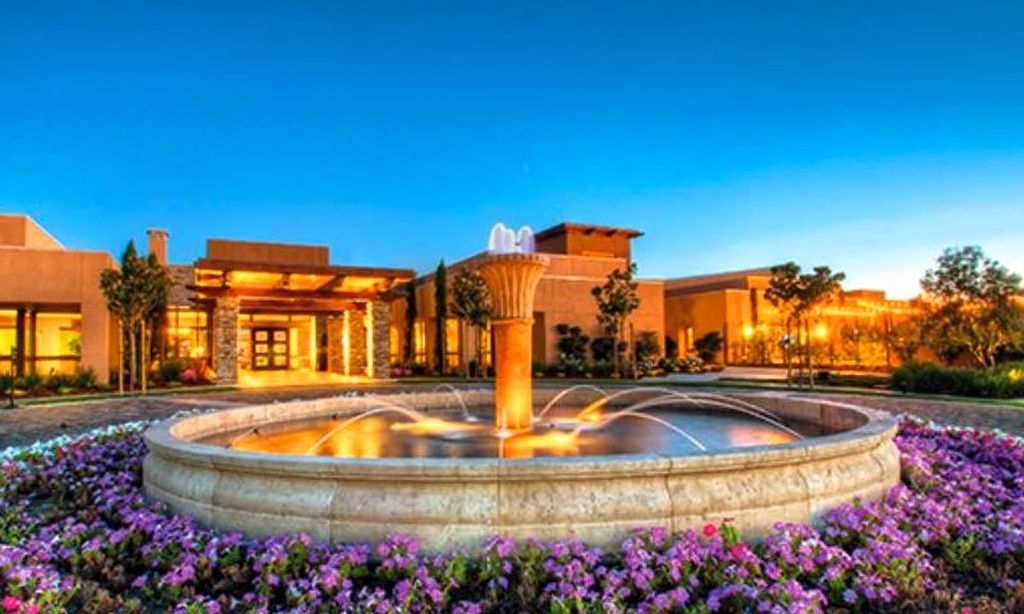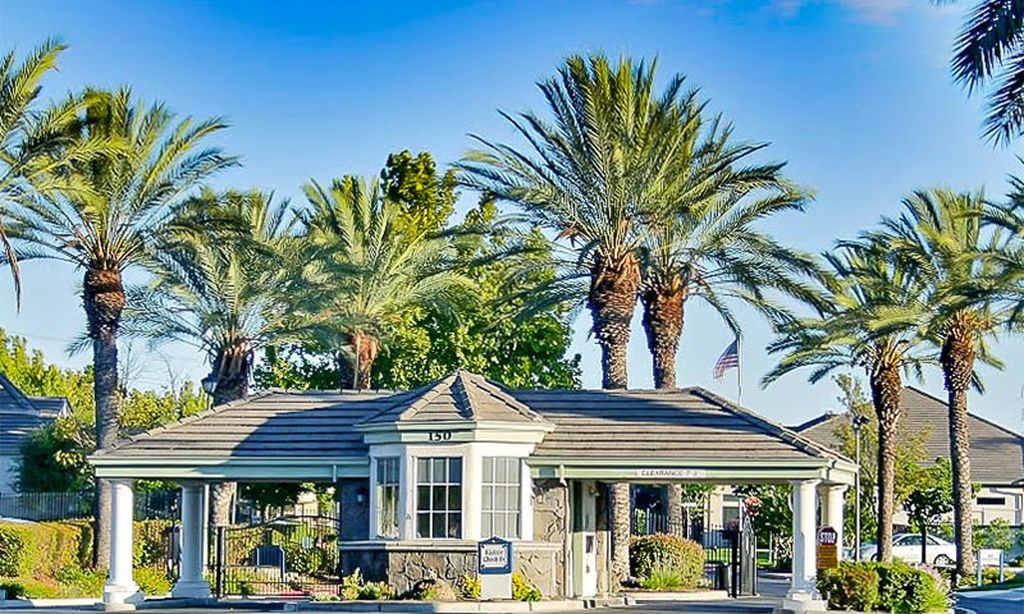- 2 beds
- 2 baths
- 1,955 sq ft
365 Twin Lakes Dr, Santa Rosa, CA, 95409
Community: Oakmont Village
-
Home type
Single family
-
Year built
1984
-
Lot size
4,299 sq ft
-
Price per sq ft
$393
-
HOA fees
$128 / Mo
-
Last updated
1 day ago
-
Views
4
Questions? Call us: (707) 520-8641
Overview
A charming lane leads to the covered porch entry of this 2 or 3 bedroom home on the golf course. Light-filled interiors delight from the spacious entry hall. Fresh interiors boast picture windows with lovely outlooks throughout, distinctive hardwood floors, new carpet, vaulted ceilings and a flowing floor plan. Living room with fireplace is open to formal dining room. Bright kitchen with custom tile backsplash, large pantry closet and dining bar is open to a breakfast area/family room with built-in wine fridge. Enjoy the view here or move to the outdoors via slider to the tile entertaining terrace aside the golf course to enjoy view to the mountains. Thoughtfully and effectively, sola tubes in the hall and other spots deliver additional, natural light. Spacious primary suite with sitting area and garden view. Den may be comfortably used as a third bedrooms. There is an interior laundry room and an attached, oversized garage with painted floor and room for workbench; storage above. Ready to move in, this Cedar Model offers 55+ revered Oakmont wine country lifestyle with community pool, tennis, golf and clubhouse.
Interior
Appliances
- Built-In Gas Oven, Built-In Gas Range, Dishwasher, Disposal, Double Oven, Gas Cooktop, Range Hood, Wine Refrigerator
Bedrooms
- Bedrooms: 2
Bathrooms
- Total bathrooms: 2
- Full baths: 2
Laundry
- Cabinets
- Inside Room
Cooling
- Central Air
Heating
- Central
Fireplace
- 1
Features
- Cathedral Ceiling(s), Formal Entry, Open Beams/Beamed Ceilings, Skylight Tube
Levels
- One
Size
- 1,955 sq ft
Exterior
Private Pool
- None
Patio & Porch
- Rear Porch, Front Porch, Open, Patio
Roof
- Composition,Shingle
Garage
- Garage Spaces: 2
- Attached
- Garage Door Opener
- Guest
- Direct Access
- Side By Side
- Other
Carport
- None
Year Built
- 1984
Lot Size
- 0.1 acres
- 4,299 sq ft
Waterfront
- No
Water Source
- Public
Sewer
- Public Sewer
Community Info
HOA Fee
- $128
- Frequency: Monthly
- Includes: Clubhouse, Golf Course, Pool, Recreation Facilities, Tennis Court(s), Trail(s)
Senior Community
- Yes
Location
- City: Santa Rosa
- County/Parrish: Sonoma
Listing courtesy of: Tina Shone, Sotheby's International Realty
Source: Rebareis
MLS ID: 325002984
Based on information from Bay Area Real Estate Information Services, Inc. (BAREIS) for the period Sep 22, 2016 through Jun 10, 2025. Information has not been verified, is not guaranteed, and is subject to change.
Want to learn more about Oakmont Village?
Here is the community real estate expert who can answer your questions, take you on a tour, and help you find the perfect home.
Get started today with your personalized 55+ search experience!
Homes Sold:
55+ Homes Sold:
Sold for this Community:
Avg. Response Time:
Community Key Facts
Age Restrictions
- 55+
Amenities & Lifestyle
- See Oakmont Village amenities
- See Oakmont Village clubs, activities, and classes
Homes in Community
- Total Homes: 3,300
- Home Types: Attached, Single-Family
Gated
- No
Construction
- Construction Dates: 1964 - 2016
- Builder: Multiple Builders, Berger, Gallaher, Willowglen Homes
Similar homes in this community
Popular cities in California
The following amenities are available to Oakmont Village - Santa Rosa, CA residents:
- Clubhouse/Amenity Center
- Golf Course
- Restaurant
- Fitness Center
- Outdoor Pool
- Aerobics & Dance Studio
- Hobby & Game Room
- Card Room
- Arts & Crafts Studio
- Ballroom
- Computers
- Library
- Billiards
- Walking & Biking Trails
- Tennis Courts
- Bocce Ball Courts
- Shuffleboard Courts
- Horseshoe Pits
- Lawn Bowling
- Parks & Natural Space
- Demonstration Kitchen
- Table Tennis
- Outdoor Patio
- Golf Practice Facilities/Putting Green
- Picnic Area
- On-site Retail
- Multipurpose Room
There are plenty of activities available in Oakmont Village. Here is a sample of some of the clubs, activities and classes offered here.
- A Course in Miracles
- All the Toys Fitness Class
- Anglers
- Art Association
- Balance & Stretch
- Ballet
- Bible Study
- Billiards
- Bocce
- Book Club
- Boomers Board
- Bridge
- Buddhist Group
- Bunco
- Cafe Mortel
- Cal Alumni Club
- Canasta
- Card Making
- Cardio & Strength
- Cat Care Co-op
- Cercle Francais
- Chess
- Choir
- Citizens Organized to Prepare for Emergenies (COPE)
- Community Garden
- Computer Learning
- Concerts
- Creative Writing
- Cribbage
- Current Events
- Dance Club
- Democrat Club
- Digital Photography
- Dinner For Eight
- Documentary Film Masterworks
- Domino Club
- Duffers Potluck
- Edgar Cayce Study Group
- Fitness Club
- Free Fitness Classes
- French Club
- Garden Club
- Genealogy Club
- Gentle Yoga
- Grandparent's Club
- Great Decisions
- Guys and Dolls
- Holiday Parties
- Jazz Society
- Kiwanis Club
- Lap Swim Club
- Lawn Bowling
- Lifelong Learning Classes
- Line Dancing
- Macintosh Users Group
- Mah Jongg
- Men of Oakmont
- Mimesis
- Movies at Oakmont
- Music Appreciation
- Music at Oakmont
- Needles & Hooks
- Oakie Folkies
- Oakmont Algonquin Roundtable
- Oakmont Boomers
- Oakmont Cat Care Cooperative
- Oakmont Community Church
- Oakmont Community Connection
- Oakmont Dance Club
- Oakmont Democratic Club
- Oakmont Emergency Preparedness Committee
- Oakmont Golf Club
- Oakmont Hiking Club
- Oakmont Lanes - Wii Bowling
- Oakmont Library
- Oakmont PC Users Group
- Oakmont Sunday Symposium
- Oakmont Visual Aids Workshop
- Oakmont Walkers
- Oktoberfest
- Open Studio Art Class
- Parkinson's Group
- Parliamo Italiano
- Petanque
- Photography Club
- Pickleball
- Pilates
- Pinochle
- Plant Care Co-Op
- Playreaders
- Qigong
- Quilting Bee
- Rainbow Women of Oakmont
- Red Hat Society
- Renegade Readers
- Republican Club
- Rotary Club
- Rovers (RV)
- Saturday Meditation
- Septuagenarian Group
- Sha Boom Italian Feast
- Single Boomers Social Club
- Sleep Apnea
- Sons in Retirement (SIRS 53 & 92)
- Spanish Group
- Stanford Alumni Club
- Strength & Balance
- Table Tennis
- Tai Chi
- Tap Dance
- Tennis Club
- The Epicureans
- Volunteer Helpers
- Water Color Art Class
- Water Fitness
- Water Media Wizards
- World Affairs Book Club
- Yoga
- Zentangle Class

