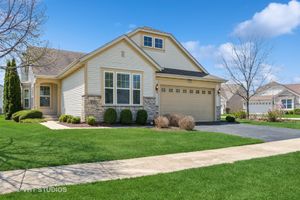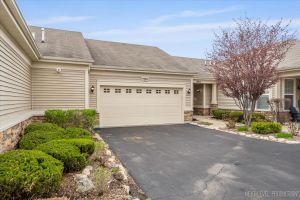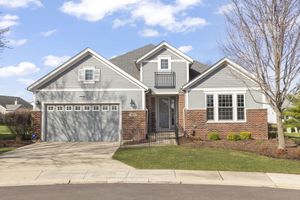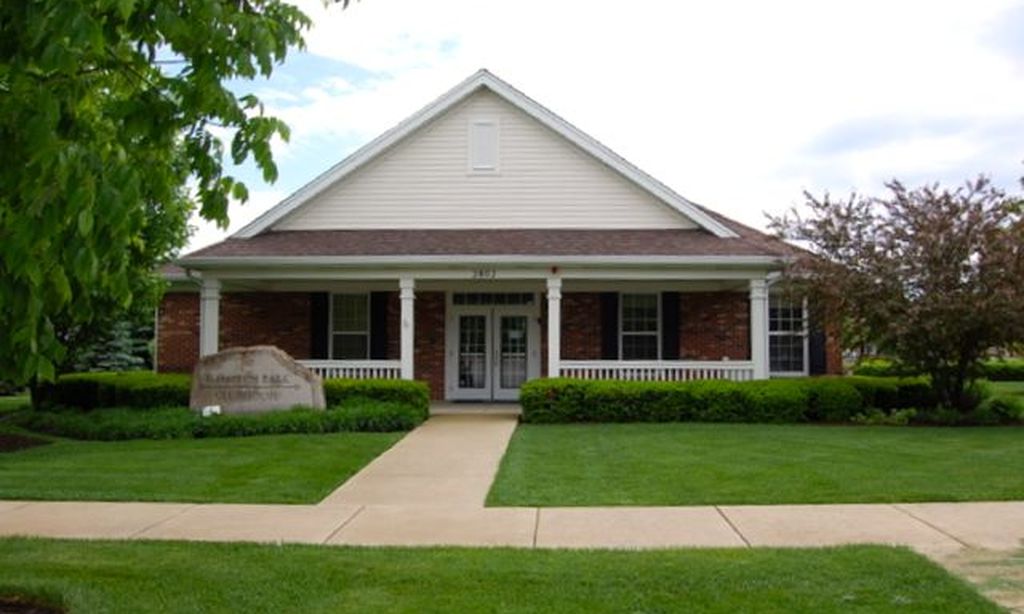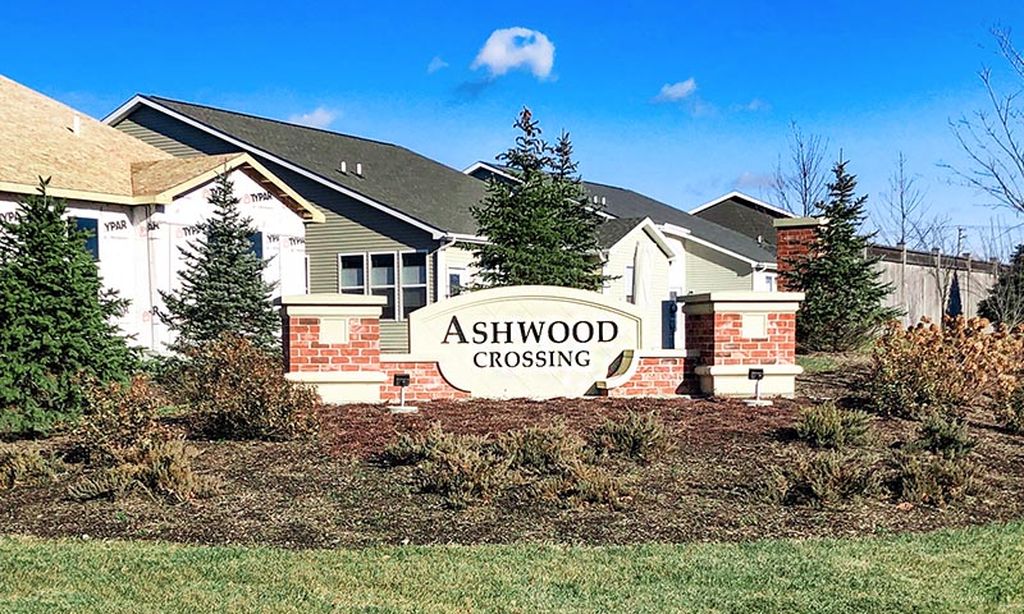- 2 beds
- 2 baths
- 1,936 sq ft
3771 Idlewild Ln, Naperville, IL, 60564
Community: Carillon Club
-
Year built
2010
-
Price per sq ft
$333
-
Taxes
$10031 / Yr
-
HOA fees
$313 / Mo
-
Last updated
2 weeks ago
-
Views
24
-
Saves
2
Questions? Call us: (630) 716-3945
Overview
WELCOME HOME! Convenient ranch living in the highly desirable Carillon Club of Naperville. This home has it all with a terrific open floorplan. The living & dining room space greets you as you enter, adjacent to the office which gives privacy from the hub of the home. Hardwood runs throughout these spaces into the family room which is open to the kitchen & sun room with eastern exposure for light & bright mornings plus cozy shade on those hot afternoons. This is one of the largest interior lots with a gorgeous paver patio off the sun room perfect for grilling & relaxing. Gourmet kitchen features custom 42" cabinetry, granite countertops, stainless steel appliances, tile backsplash & L-shaped island. The large master suite features hardwood floors with a bump out for extra space, a private bath featuring raised double vanity, shower & large linen closet plus a walk-in closet with custom organizational system. Bedroom 2 is down the hall with great closet space/organization system & hardwood floors adjacent to the hall bath. Main level laundry with access to the garage makes this home ultra efficient. Additional features to note: each room has electrical in the ceiling for lighting and/or fans, newer garage door opener, sprinkler system, professional landscaping, huge unfinished basement great for storage or a future rec room. Furnace (2018), Nest thermostat. Awesome 55+ Active Adult Clubhouse with exercise room & tons of activities for residents. 24 hour gated entry & security, lawn & snow maintenance included in monthly HOA. Indoor & outdoor pools, 3 hole golf course, walking paths, pond, playground & so much more!
Interior
Appliances
- Range, Microwave, Dishwasher, Refrigerator, Washer, Dryer, Disposal, Stainless Steel Appliance(s), Humidifier
Bedrooms
- Bedrooms: 2
Bathrooms
- Total bathrooms: 2
- Full baths: 2
Laundry
- Main Level
- Gas Dryer Hookup
- In Unit
- Sink
Cooling
- Central Air
Heating
- Natural Gas, Forced Air
Fireplace
- None
Features
- Solar Tube(s), 1st Floor Bedroom, 1st Floor Full Bath, Walk-In Closet(s), Granite Counters, Home Office, Dual Sinks, Living/Dining Room
Levels
- One
Size
- 1,936 sq ft
Exterior
Roof
- Asphalt
Garage
- Garage Spaces: 2
- Asphalt
- Garage Door Opener
- On Site
- Garage Owned
- Attached
- Garage
Carport
- None
Year Built
- 2010
Waterfront
- No
Water Source
- Public
Sewer
- Mechanical Septic,Public Sewer
Community Info
HOA Fee
- $313
- Frequency: Monthly
Taxes
- Annual amount: $10,031.00
- Tax year: 2023
Senior Community
- No
Features
- Clubhouse, Park, Pool, Tennis Court(s), Curbs, Gated, Sidewalks, Street Lights, Paved Streets
Location
- City: Naperville
- County/Parrish: Will
- Township: Wheatland
Listing courtesy of: Jennifer Conte, RE/MAX Professionals Select Listing Agent Contact Information: [email protected];[email protected]
Source: Mred
MLS ID: 12308509
Based on information submitted to the MLS GRID as of May 04, 2025, 11:20am PDT. All data is obtained from various sources and may not have been verified by broker or MLS GRID. Supplied Open House Information is subject to change without notice. All information should be independently reviewed and verified for accuracy. Properties may or may not be listed by the office/agent presenting the information.
Want to learn more about Carillon Club?
Here is the community real estate expert who can answer your questions, take you on a tour, and help you find the perfect home.
Get started today with your personalized 55+ search experience!
Homes Sold:
55+ Homes Sold:
Sold for this Community:
Avg. Response Time:
Community Key Facts
Age Restrictions
- 55+
Amenities & Lifestyle
- See Carillon Club amenities
- See Carillon Club clubs, activities, and classes
Homes in Community
- Total Homes: 778
- Home Types: Attached, Condos, Single-Family
Gated
- Yes
Construction
- Construction Dates: 2006 - 2017
- Builder: Cambridge Homes
Similar homes in this community
Popular cities in Illinois
The following amenities are available to Carillon Club - Naperville, IL residents:
- Clubhouse/Amenity Center
- Golf Course
- Fitness Center
- Indoor Pool
- Outdoor Pool
- Aerobics & Dance Studio
- Card Room
- Ceramics Studio
- Arts & Crafts Studio
- Ballroom
- Computers
- Library
- Billiards
- Walking & Biking Trails
- Tennis Courts
- Bocce Ball Courts
- Horseshoe Pits
- Lakes - Scenic Lakes & Ponds
- Gardening Plots
- Parks & Natural Space
- Playground for Grandkids
- Multipurpose Room
There are plenty of activities available in Carillon Club. Here is a sample of some of the clubs, activities and classes offered here.
- Bocce Ball
- Ceramics
- Cocktail Hour
- Euchre
- Golf Club
- Ladies Golf
- Mah Jongg
- Men's Breakfast Club
- Men's Golf
- Mexican Train Dominoes
- Pinochle
- Red Hat Luncheon
- Singles Club
- Water Aerobics
- Wine Tasters Club
- Women's Breakfast Club
- Yoga

