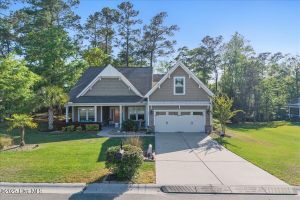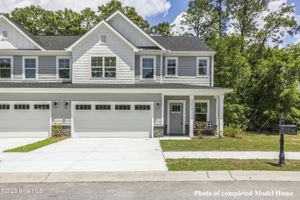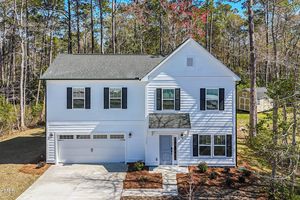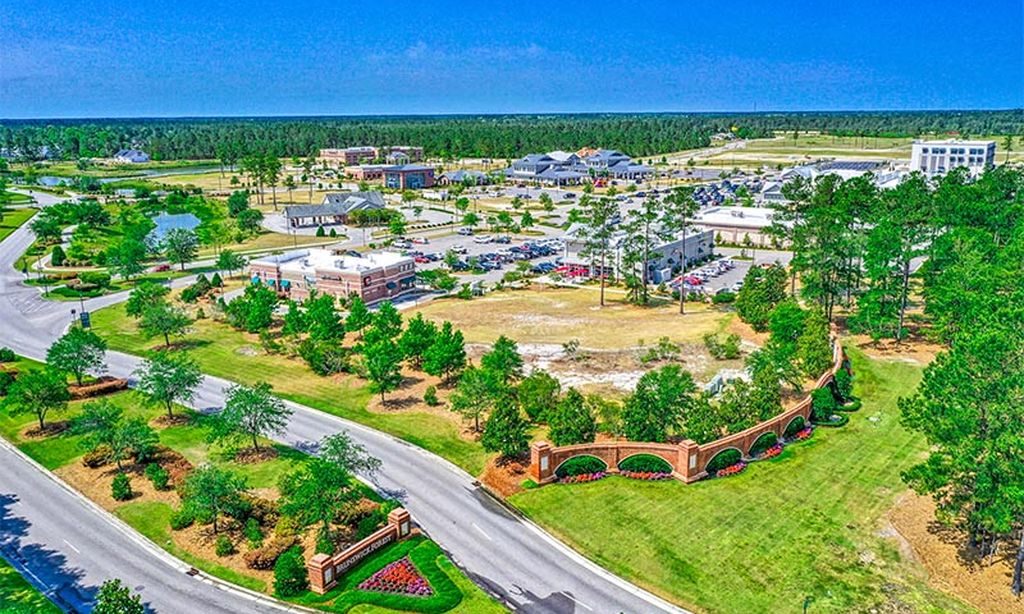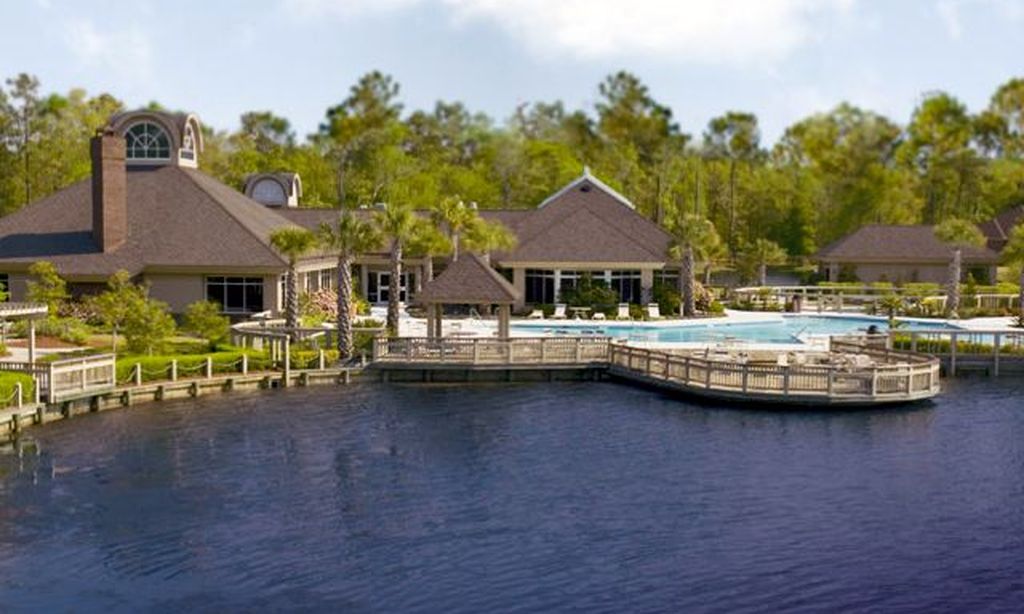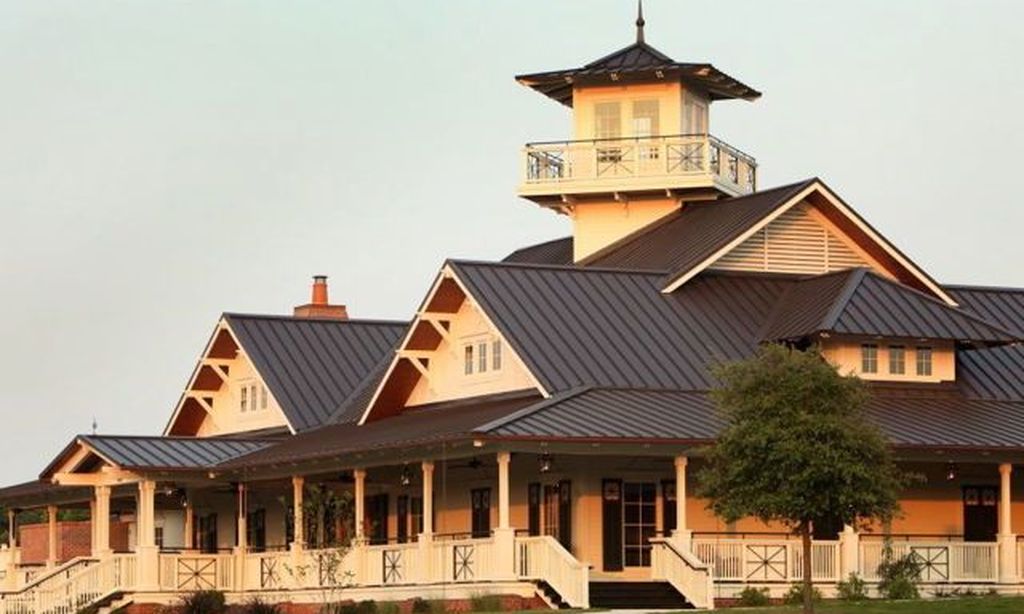- 3 beds
- 4 baths
- 2,313 sq ft
4752 Tallow Trce # 2, Shallotte, NC, 28470
Community: Rourk Woods
-
Home type
Townhouse
-
Year built
2024
-
Lot size
2,859 sq ft
-
Price per sq ft
$132
-
Taxes
$383 / Yr
-
Last updated
1 day ago
-
Views
3
-
Saves
1
Questions? Call us: (843) 417-9702
Overview
Move in today! Brand new townhomes are now available in Rourk Woods, offering a fantastic opportunity to own in this well-established community boasting lush tree-lined streets and excellent amenities. Situated conveniently close to Ocean Isle Beach, Holden Beach, and just minutes to downtown Shallotte. This end unit home features 3 bedrooms, 3.5 baths, and spacious living areas. Step inside to a grand foyer leading to a gourmet kitchen with a sizable island, seamlessly flowing into the dining and family rooms. Enjoy outdoor living on the screened porch and patio, ideal for morning coffees or gatherings with friends and family. The primary suite, located on the first floor, boasts a luxurious bathroom with a tiled shower, dual vanity sinks, a private water closet, and a large walk-in closet. Upstairs, discover a bright and versatile bonus room, along with a second suited bedroom and a third bedroom with a full hall bath. Additional highlights include nearly 200 sq ft of walk-in storage, Hardie plank siding with stone accents, a 2-car garage, a full walk-in laundry room with tile flooring, granite countertops in the kitchen, blinds on all operable windows, and LVP floors throughout the first floor living area, complemented by tile floors in all bathrooms. Maintenance free living! Residents of this community also enjoy access to a clubhouse, indoor heated pool, fitness center, and tennis courts. Don't miss out on the opportunity. Schedule your viewing today!
Interior
Appliances
- Built-In Microwave, Range, Disposal, Dishwasher
Bedrooms
- Bedrooms: 3
Bathrooms
- Total bathrooms: 4
- Half baths: 1
- Full baths: 3
Laundry
- Hookup - Dryer
- Laundry Room
- Hookup - Washer
Cooling
- Central Air
Heating
- Forced Air, Heat Pump
Fireplace
- None
Features
- Blinds/Shades, Walk-in Shower, Walk-In Closet(s), Entrance Foyer, Pantry, Master Downstairs, Kitchen Island, High Ceilings, Ceiling Fan(s)
Size
- 2,313 sq ft
Exterior
Garage
- Attached
- Garage Spaces: 2
- Concrete
- Garage Door Opener
- Off Street
Carport
- None
Year Built
- 2024
Lot Size
- 0.07 acres
- 2,859 sq ft
Waterfront
- No
Water Source
- Sewer Available,Water Available
Sewer
- Sewer Available,Water Available
Community Info
Taxes
- Annual amount: $383.26
- Tax year: 2024
Senior Community
- No
Location
- City: Shallotte
- County/Parrish: Brunswick
Listing courtesy of: Team Thirty 4 North, Coldwell Banker Sea Coast Advantage Listing Agent Contact Information: [email protected]
Source: Ncrmls
MLS ID: 100468663
The data relating to real estate on this web site comes in part from the Internet Data Exchange program of Hive MLS, and is updated as of Jun 10, 2025. All information is deemed reliable but not guaranteed and should be independently verified. All properties are subject to prior sale, change, or withdrawal. Neither listing broker(s) nor 55places.com shall be responsible for any typographical errors, misinformation, or misprints, and shall be held totally harmless from any damages arising from reliance upon these data. © 2025 Hive MLS
Want to learn more about Rourk Woods?
Here is the community real estate expert who can answer your questions, take you on a tour, and help you find the perfect home.
Get started today with your personalized 55+ search experience!
Homes Sold:
55+ Homes Sold:
Sold for this Community:
Avg. Response Time:
Community Key Facts
Age Restrictions
- None
Amenities & Lifestyle
- See Rourk Woods amenities
- See Rourk Woods clubs, activities, and classes
Homes in Community
- Total Homes: 200
- Home Types: Single-Family
Gated
- No
Construction
- Construction Dates: 2007 - Present
- Builder: Tribute Homes
Similar homes in this community
Popular cities in North Carolina
The following amenities are available to Rourk Woods - Shallotte, NC residents:
- Clubhouse/Amenity Center
- Fitness Center
- Indoor Pool
- Tennis Courts
- Lakes - Scenic Lakes & Ponds
- Parks & Natural Space
- Golf Practice Facilities/Putting Green
- Multipurpose Room
There are plenty of activities available in Rourk Woods. Here is a sample of some of the clubs, activities and classes offered here.
- Arts & Crafts
- BBQs
- Community Events
- Golf Practice
- Holiday Parties
- Tennis
- Swimming

