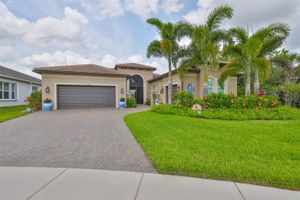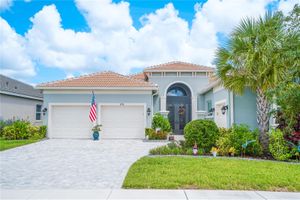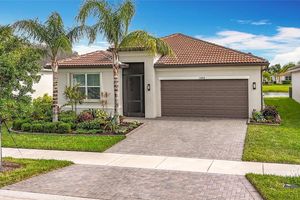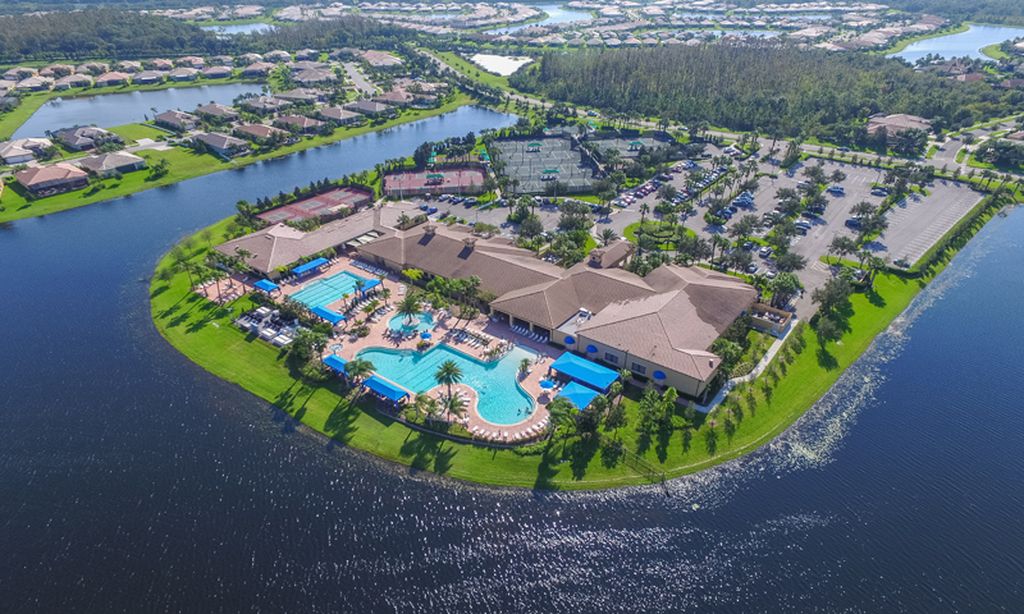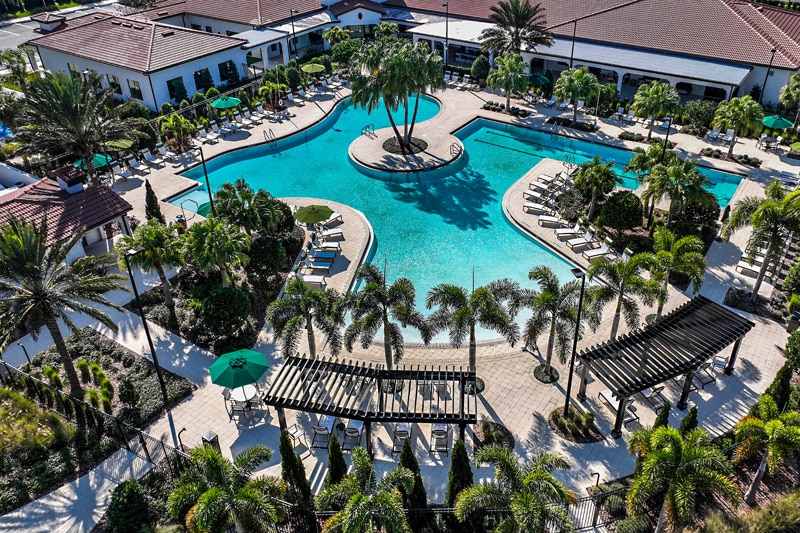- 2 beds
- 3 baths
- 2,024 sq ft
4760 Avila Lakes Dr, Wimauma, FL, 33598
Community: Valencia del Sol
-
Home type
Villa
-
Year built
2021
-
Lot size
4,512 sq ft
-
Price per sq ft
$210
-
Taxes
$3536 / Yr
-
HOA fees
$1935 / Qtr
-
Last updated
Today
-
Views
3
-
Saves
1
Questions? Call us: (727) 291-4746
Overview
Welcome to Valencia del Sol, the most exciting 55+ community offering Tampa residents a lifestyle full of endless entertainment, action-packed activities, and resort-style relaxation. Redefining carefree living on Florida’s Gulf Coast, Valencia del Sol is where you’ll experience the perfect blend of luxury and leisure. Being offered "furnished" this luxurious York model is designed with an open great room plan and features 2 spacious bedrooms, a large den (or 3rd bedroom), 2.5 bathrooms, and a 2-car garage. As you approach the home via the beautiful brick paver walkway, you'll be greeted by lush landscaping and a stunning 8-foot decorative glass entry door. Step inside and be impressed by the upgraded porcelain tile plank flooring throughout the main living areas and den, offering a clean, low-maintenance aesthetic. The gourmet kitchen is a chef’s dream, open to the informal dining room and spacious great room. Large impact glass sliders lead to the screened lanai, where you can enjoy tranquil water views that will truly take your breath away. The kitchen features high-end modern cabinets, custom pull-outs, and upper and lower lighting with crown molding. Dovetailed drawers ensure smooth, soft-closing action, and the large kitchen island boasts a custom quartz countertop with a counter-height extended bar top. Additional highlights include an undermount stainless single-bowl sink, designer subway tile backsplash, panel package island surround, built-in cabinet pantry and upgraded stainless steel appliances such as a gas slide-in range, French door refrigerator, and space-saver microwave. The primary suite is both spacious and serene, with a coffered ceiling and two large walk-in closets. The ensuite bathroom features a luxurious walk-in shower with ceiling-height tile, quartz countertops, and separate vanities with upgraded cabinetry. The comfort-height commode completes this relaxing retreat. The second bedroom offers luxury vinyl flooring and a walk-in closet, while the second bathroom features a glass-enclosed shower. The den (or 3rd bedroom) boasts 8-foot double doors for added elegance. Guests will appreciate the conveniently located powder room, and the laundry room comes with a GE washer and dryer for your convenience. This home is loaded with upgrades such as a programmable thermostat, custom crown molding, designer light fixtures, ceiling fans, and plantation shutter window treatments throughout. Additional features include rain gutters, an epoxy garage floor, and a water softener system. Plus, with impact glass doors and windows, you’ll never need to worry about storm shutters again. Conveniently located within 30-60 minutes of Tampa, St. Petersburg, and Sarasota, this spectacular home is ready for you to make it your own. Schedule a showing today—this gem won’t last long!
Interior
Appliances
- Dishwasher, Disposal, Dryer, Gas Water Heater, Microwave, Range, Refrigerator, Washer, Water Softener
Bedrooms
- Bedrooms: 2
Bathrooms
- Total bathrooms: 3
- Half baths: 1
- Full baths: 2
Laundry
- Inside
- Laundry Room
Cooling
- Central Air
Heating
- Electric, Heat Pump
Fireplace
- None
Features
- Ceiling Fan(s), Coffered Ceiling(s), High Ceilings, Open Floorplan, Main Level Primary, Solid Surface Counters, Thermostat, Window Treatments
Levels
- One
Size
- 2,024 sq ft
Exterior
Private Pool
- None
Patio & Porch
- Covered, Rear Porch, Screened
Roof
- Tile
Garage
- Attached
- Garage Spaces: 2
- Driveway
- Garage Door Opener
Carport
- None
Year Built
- 2021
Lot Size
- 0.1 acres
- 4,512 sq ft
Waterfront
- Yes
Water Source
- Canal/Lake for Irrigation,Public
Sewer
- Public Sewer
Community Info
HOA Fee
- $1,935
- Frequency: Quarterly
- Includes: Clubhouse, Fitness Center, Lobby Key Required, Pickleball, Pool, Recreation Facilities, Spa/Hot Tub, Tennis Court(s), Wheelchair Accessible
Taxes
- Annual amount: $3,536.00
- Tax year: 2024
Senior Community
- Yes
Features
- Association Recreation - Owned, Buyer Approval Required, Clubhouse, Community Mailbox, Deed Restrictions, Dog Park, Fitness Center, Gated, Guarded Entrance, Golf Carts Permitted, Irrigation-Reclaimed Water, Pool, Restaurant, Sidewalks, Tennis Court(s), Wheelchair Accessible
Location
- City: Wimauma
- County/Parrish: Hillsborough
- Township: 31
Listing courtesy of: Steven Saltzberg, SALTZBERG & ASSOCIATES REAL ESTATE, 813-727-8553
Source: Stellar
MLS ID: TB8356604
Listings courtesy of Stellar MLS as distributed by MLS GRID. Based on information submitted to the MLS GRID as of May 08, 2025, 09:11pm PDT. All data is obtained from various sources and may not have been verified by broker or MLS GRID. Supplied Open House Information is subject to change without notice. All information should be independently reviewed and verified for accuracy. Properties may or may not be listed by the office/agent presenting the information. Properties displayed may be listed or sold by various participants in the MLS.
Want to learn more about Valencia del Sol?
Here is the community real estate expert who can answer your questions, take you on a tour, and help you find the perfect home.
Get started today with your personalized 55+ search experience!
Homes Sold:
55+ Homes Sold:
Sold for this Community:
Avg. Response Time:
Community Key Facts
Age Restrictions
- 55+
Amenities & Lifestyle
- See Valencia del Sol amenities
- See Valencia del Sol clubs, activities, and classes
Homes in Community
- Total Homes: 565
- Home Types: Single-Family, Attached
Gated
- Yes
Construction
- Construction Dates: 2017 - Present
- Builder: GL Homes, Gl Homes
Similar homes in this community
Popular cities in Florida
The following amenities are available to Valencia del Sol - Wimauma, FL residents:
- Clubhouse/Amenity Center
- Restaurant
- Fitness Center
- Outdoor Pool
- Card Room
- Ballroom
- Billiards
- Tennis Courts
- Pickleball Courts
- Bocce Ball Courts
- Parks & Natural Space
- Demonstration Kitchen
- Table Tennis
- Pet Park
- Day Spa/Salon/Barber Shop
- Multipurpose Room
There are plenty of activities available in Valencia del Sol. Here is a sample of some of the clubs, activities and classes offered here.

