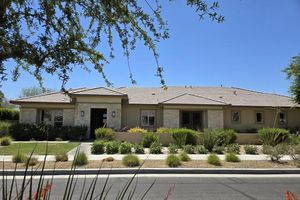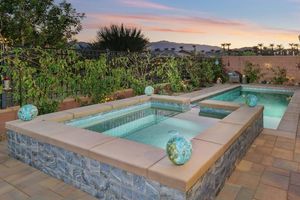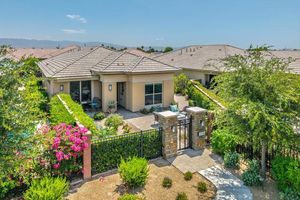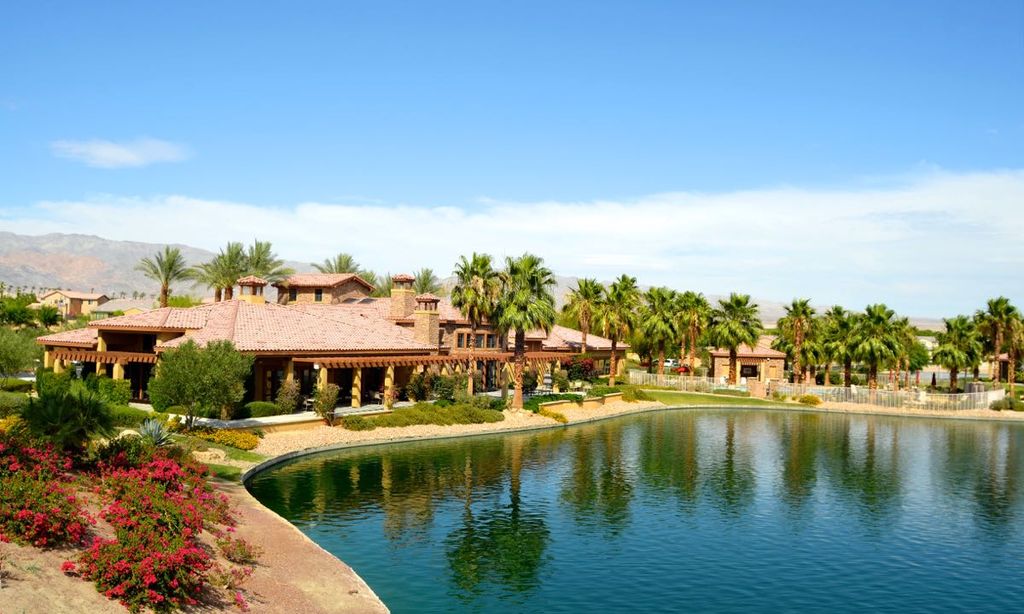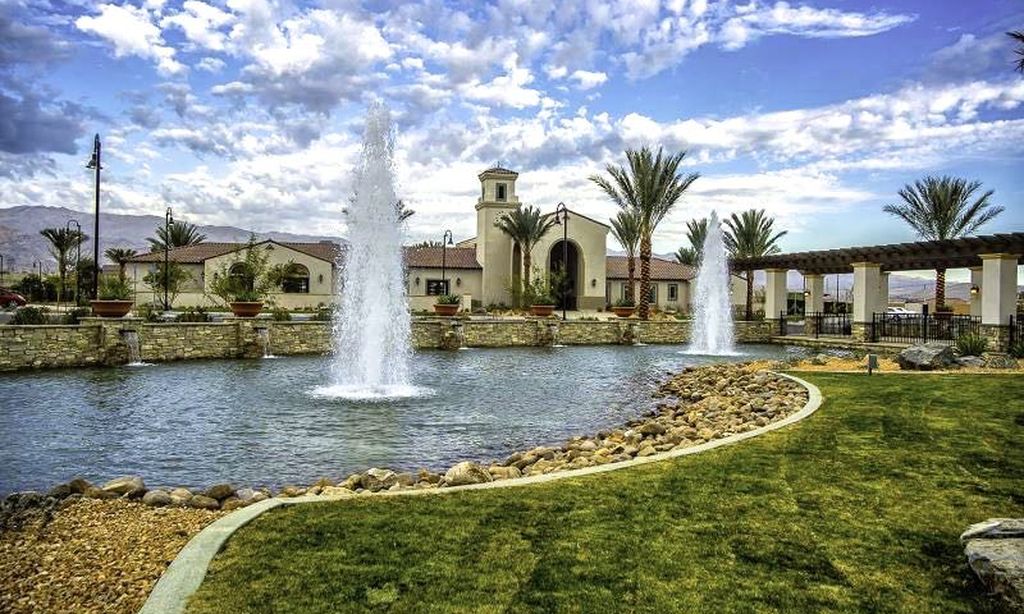- 2 beds
- 2 baths
- 1,928 sq ft
50305 Logan Creek Dr, Indio, CA, 92201
Community: Trilogy® at The Polo Club
-
Home type
Single family
-
Year built
2021
-
Lot size
6,904 sq ft
-
Price per sq ft
$381
-
HOA fees
$245 / Mo
-
Last updated
2 days ago
-
Views
2
Questions? Call us: (442) 256-9249
Overview
Coming in at 1,928sqft, and with almost every available builder upgrade, this 2 bedroom 2 bathroom corner-lot Reunion floorplan is one of the largest homes in the community. Speaking of the community, the buyers of this amazing home will only have to pay the $1,875 membership transfer fee instead of the full buy in price! This home is one of the very few you will find that comes with PAID OFF SOLAR included in the sale price. Thats right! No second loan to qualify for! Moving to the interior, you've got a chefs kitchen with GE Cafe appliances, extra tall soft-close cabinets, quartz countertops, and beautiful pendant lighting. Porcelain tile throughout the living areas makes for life-long durability and easy cleaning, perfect for pets and grand kids! The primary bathroom features an updated Shea shower with wall to wall rain glass, a spacious bench, and a large framed vanity mirror, adding to the elegant aesthetics found through the home. The 15ft sliding glass doors allow you to mingle effortlessly between the dining room and the backyard patio, which can be completely enclosed by using electronic drop down sunshades, maximizing social space. The well manicured backyard is parallel to one of the many walking paths, giving the appearance of extra depth and greenery. The list of desirable upgrades continues with an extended garage, 2ft longer than standard, featuring its own dedicated mini split system perfect for cool summertime temps. The tankless water heater is also found in the garage and takes up minimal space. The multifunctional SmartSpace is both a laundry room and storage area, keeping the appliances inside the house, but separate from the living areas. The den area features 8ft tall French doors and can double as a 3rd bedroom if desired. Theres even more upgrades in every single room of this house, but you've got to come and see the rest in person to truly grasp how incredible this home really is!
Interior
Bedrooms
- Bedrooms: 2
Bathrooms
- Total bathrooms: 2
- Full baths: 2
Heating
- Central
Fireplace
- None
Features
- Den, Bonus Room, Living Room
Levels
- One
Size
- 1,928 sq ft
Exterior
Private Pool
- None
Garage
- Attached
- Garage Spaces: 2
- Garage Door Opener
- Driveway
Carport
- None
Year Built
- 2021
Lot Size
- 0.16 acres
- 6,904 sq ft
Waterfront
- No
Community Info
HOA Fee
- $245
- Frequency: Monthly
- Includes: Meeting/Banquet/Party Room, Management, Maintenance Grounds, Lake, Gym, Clubhouse, Controlled Access, Billiard Room
Senior Community
- Yes
Location
- City: Indio
- County/Parrish: Riverside
Listing courtesy of: Jack Rook, The Rook Real Estate Group
Source: Crmls
MLS ID: 219127671DA
Based on information from California Regional Multiple Listing Service, Inc. as of Jun 10, 2025 and/or other sources. All data, including all measurements and calculations of area, is obtained from various sources and has not been, and will not be, verified by broker or MLS. All information should be independently reviewed and verified for accuracy. Properties may or may not be listed by the office/agent presenting the information.
Want to learn more about Trilogy® at The Polo Club?
Here is the community real estate expert who can answer your questions, take you on a tour, and help you find the perfect home.
Get started today with your personalized 55+ search experience!
Homes Sold:
55+ Homes Sold:
Sold for this Community:
Avg. Response Time:
Community Key Facts
Age Restrictions
- None
Amenities & Lifestyle
- See Trilogy® at The Polo Club amenities
- See Trilogy® at The Polo Club clubs, activities, and classes
Homes in Community
- Total Homes: 1,000
- Home Types: Single-Family
Gated
- Yes
Construction
- Construction Dates: 2013 - Present
- Builder: Shea Homes, Shea
Similar homes in this community
Popular cities in California
The following amenities are available to Trilogy® at The Polo Club - Indio, CA residents:
- Clubhouse/Amenity Center
- Restaurant
- Fitness Center
- Outdoor Pool
- Aerobics & Dance Studio
- Hobby & Game Room
- Card Room
- Ballroom
- Billiards
- Walking & Biking Trails
- Tennis Courts
- Pickleball Courts
- Lakes - Scenic Lakes & Ponds
- Outdoor Amphitheater
- Parks & Natural Space
- Demonstration Kitchen
- Outdoor Patio
- Golf Practice Facilities/Putting Green
There are plenty of activities available in Trilogy® at The Polo Club. Here is a sample of some of the clubs, activities and classes offered here.
- Billiards
- Games
- Pickleball
- Tennis
- Yoga

