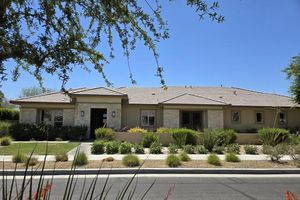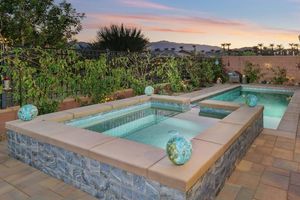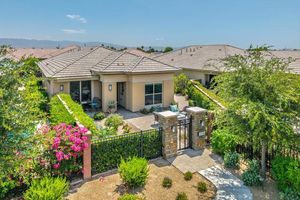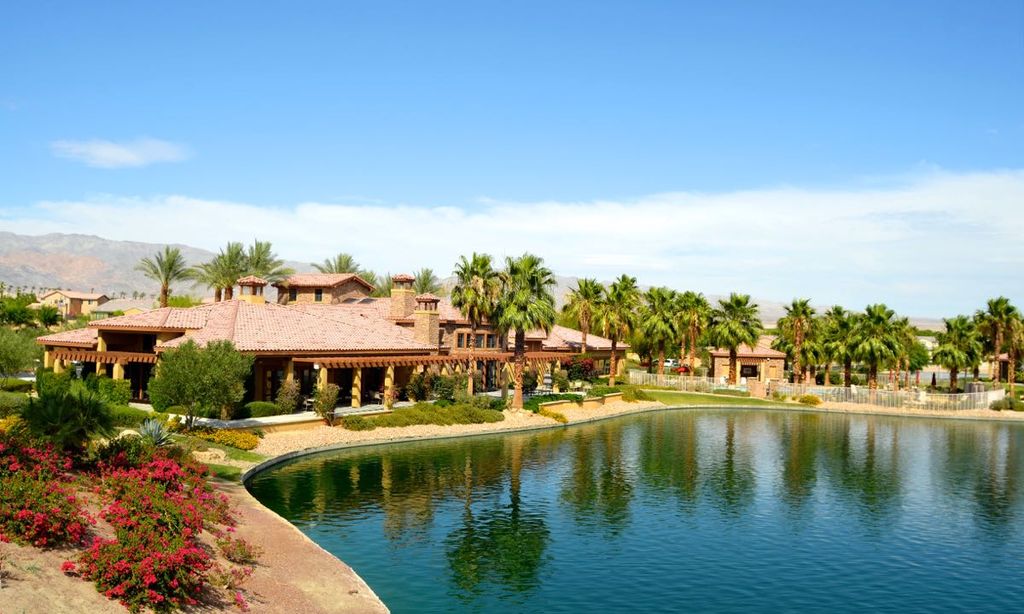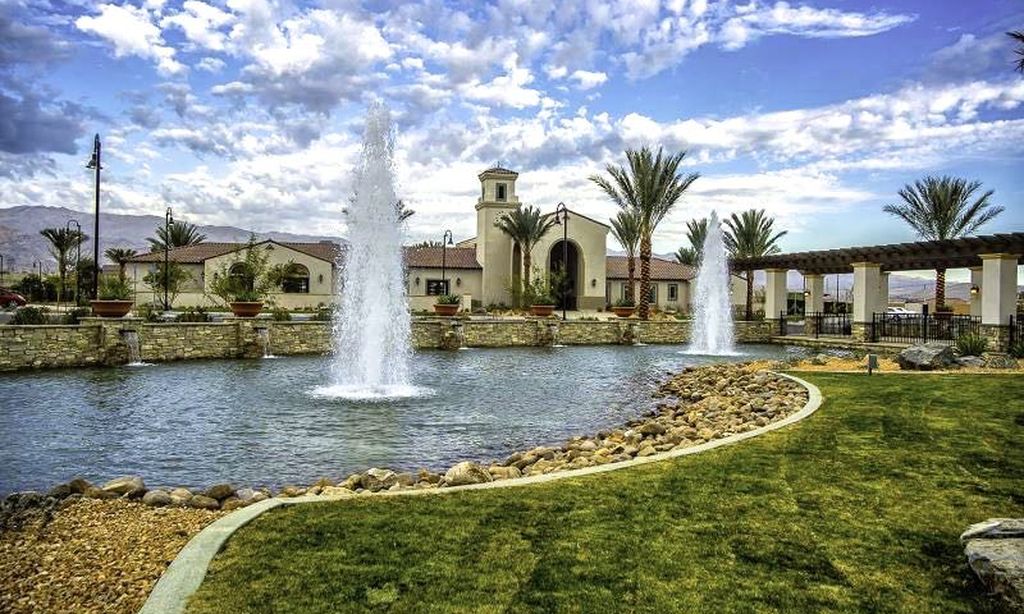- 2 beds
- 2 baths
- 1,920 sq ft
51415 N Two Palms Way, Indio, CA, 92201
Community: Trilogy® at The Polo Club
-
Home type
Single family
-
Year built
2017
-
Lot size
6,534 sq ft
-
Price per sq ft
$374
-
HOA fees
$245 / Mo
-
Last updated
Today
-
Views
4
Questions? Call us: (442) 256-9249
Overview
Stunning 'Nice' Model built by Shea Homes - Fully Furnished & Upgraded! Discover this beautifully upgraded Shea Nice model on a desirable corner lot in the all-ages section! Featuring an enclosed den with a door, perfect for use as a third bedroom or office, this home offers both style and functionality. The chef's kitchen is a standout, boasting upgraded cabinetry, premium appliances, and ample storage. With over $100K in upgrades, this home includes an air scrubber in the attic, sliding glass doors off the dining and living room, a water softener, a garage mini-split system, built-in laundry cabinets, smart thermostat, window treatments, and more! Seamlessly blending indoor and outdoor living, enjoy a smooth tile transition to the covered patio--ideal for relaxing or entertaining. The backyard has artificial turf and features a built in BBQ with stove and is adorned with citrus trees, adding charm and a touch of nature. As a bonus, because these homeowners have a club membership, the optional club membership transfer fee is only $1,875 (a huge savings from $12,500)! The club offers tennis & pickleball courts, a fitness center, resort-style pool, billiards room, meeting spaces, a restaurant, and more. Club dues are $210/month (optional), while the standard HOA is $245/month. Don't miss this exceptional home--schedule your showing today!
Interior
Appliances
- Gas Cooktop, Water Softener, Refrigerator, Disposal, Dishwasher, Tankless Water Heater
Bedrooms
- Bedrooms: 2
Bathrooms
- Total bathrooms: 2
- Full baths: 2
Laundry
- Individual Room
Cooling
- Central Air
Heating
- Forced Air, Natural Gas
Fireplace
- None
Features
- Open Floorplan, Den, Living Room, Formal Entry, Walk-In Closet(s)
Levels
- One
Size
- 1,920 sq ft
Exterior
Patio & Porch
- Covered
Garage
- Attached
- Garage Spaces: 2
- Garage Door Opener
Carport
- None
Year Built
- 2017
Lot Size
- 0.15 acres
- 6,534 sq ft
Waterfront
- No
Community Info
HOA Fee
- $245
- Frequency: Monthly
- Includes: Bocce Court, Tennis Court(s), Other, Meeting Room, Lake, Gym, Clubhouse, Controlled Access, Billiard Room
Senior Community
- No
Location
- City: Indio
- County/Parrish: Riverside
Listing courtesy of: Kamoei Group, BBS Brokers Realty
Source: Crmls
MLS ID: 219126953DA
Based on information from California Regional Multiple Listing Service, Inc. as of Jun 10, 2025 and/or other sources. All data, including all measurements and calculations of area, is obtained from various sources and has not been, and will not be, verified by broker or MLS. All information should be independently reviewed and verified for accuracy. Properties may or may not be listed by the office/agent presenting the information.
Want to learn more about Trilogy® at The Polo Club?
Here is the community real estate expert who can answer your questions, take you on a tour, and help you find the perfect home.
Get started today with your personalized 55+ search experience!
Homes Sold:
55+ Homes Sold:
Sold for this Community:
Avg. Response Time:
Community Key Facts
Age Restrictions
- None
Amenities & Lifestyle
- See Trilogy® at The Polo Club amenities
- See Trilogy® at The Polo Club clubs, activities, and classes
Homes in Community
- Total Homes: 1,000
- Home Types: Single-Family
Gated
- Yes
Construction
- Construction Dates: 2013 - Present
- Builder: Shea Homes, Shea
Similar homes in this community
Popular cities in California
The following amenities are available to Trilogy® at The Polo Club - Indio, CA residents:
- Clubhouse/Amenity Center
- Restaurant
- Fitness Center
- Outdoor Pool
- Aerobics & Dance Studio
- Hobby & Game Room
- Card Room
- Ballroom
- Billiards
- Walking & Biking Trails
- Tennis Courts
- Pickleball Courts
- Lakes - Scenic Lakes & Ponds
- Outdoor Amphitheater
- Parks & Natural Space
- Demonstration Kitchen
- Outdoor Patio
- Golf Practice Facilities/Putting Green
There are plenty of activities available in Trilogy® at The Polo Club. Here is a sample of some of the clubs, activities and classes offered here.
- Billiards
- Games
- Pickleball
- Tennis
- Yoga

