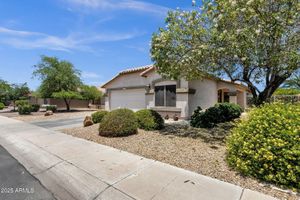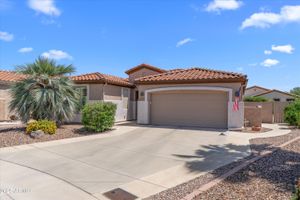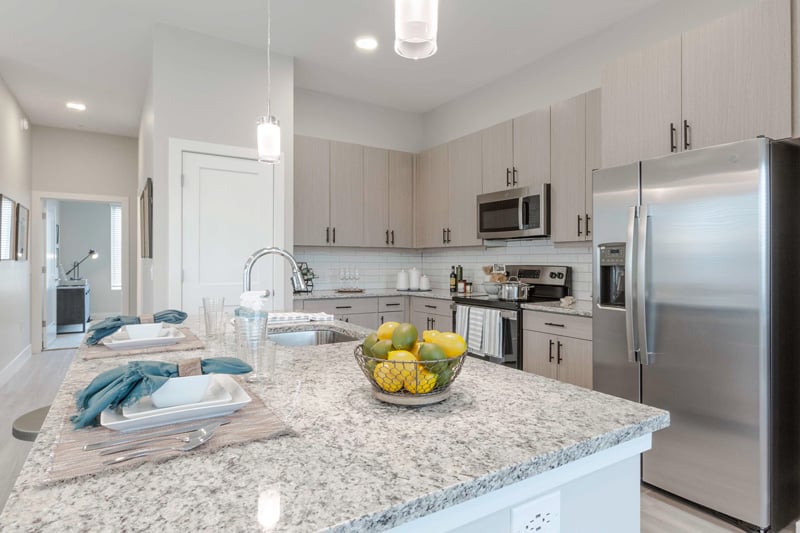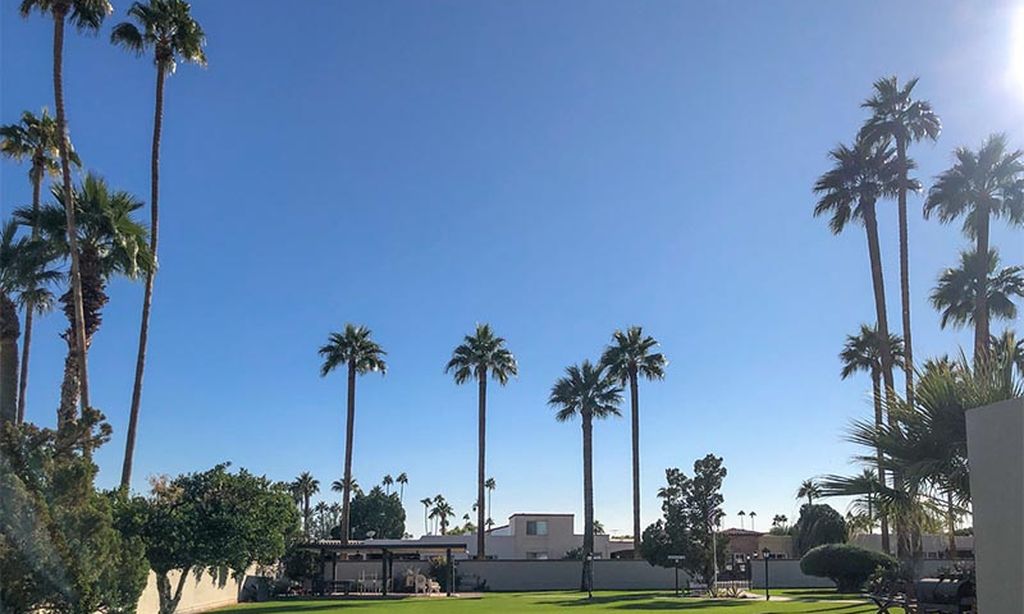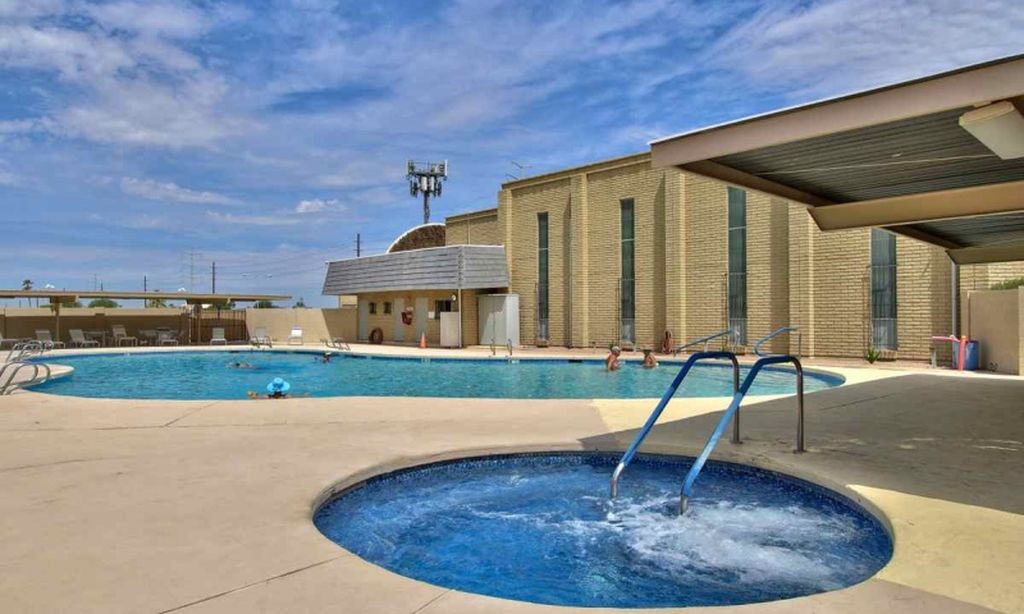- 2 beds
- 2 baths
- 2,156 sq ft
5342 S Citrus Ct, Gilbert, AZ, 85298
Community: Trilogy at Power Ranch
-
Home type
Single family
-
Year built
2003
-
Lot size
10,575 sq ft
-
Price per sq ft
$333
-
Taxes
$2691 / Yr
-
HOA fees
$627 / Qtr
-
Last updated
Today
-
Views
4
-
Saves
1
Questions? Call us: (602) 904-7625
Overview
LOOKING FOR A SPECIAL HOME ON A LARGE LOT - IF SO, YOU JUST FOUND IT!! Gorgeous Sundance model home with 2 bedrooms, 2 baths, and den with pool located on a N/S facing, 10,575 square foot lot. This open floor plan is a wonderful place to relax or entertain with family and friends. The kitchen is the perfect area for the person who loves to cook and features 42 inch cherry cabinets, granite counters, newer appliances, pendant lighting and a morning room directly off the kitchen. Enjoy the great room with a 10' tray ceiling, custom random tile that is throughout the home, entertainment niche, designer paint and a wall of windows overlooking the large backyard. There is a den with a built-in Murphy Bed and shelving, with shutters and is open to the great room. The large master bedroom has an exterior door to the backyard and pool area. The master bath has a garden tub, walk-in tiled shower, his and hers sink areas, and a large walk-in closet. The guest room is situated in the opposite area of the home which gives your guests / family an area to relax and enjoy. The guest bath has its own bath/tub. Relax on the large back patio with electric solar blinds; and the yard has artificial turf, an iron fence with a wall making it very private and enjoyable when in the pool or entertaining. Enjoy all this community has to offer from golf, pickle ball, pools, tennis, Bocce, clubs, workout facility and so much more.
Interior
Appliances
- Electric Cooktop
Bedrooms
- Bedrooms: 2
Bathrooms
- Total bathrooms: 2
Cooling
- Central Air, Ceiling Fan(s), Programmable Thmstat
Heating
- Natural Gas, Ceiling
Fireplace
- None
Features
- Granite Counters, Double Vanity, See Remarks, Breakfast Bar, 9+ Flat Ceilings, No Interior Steps, Soft Water Loop, Kitchen Island, Full Bth Master Bdrm, Separate Shwr & Tub
Size
- 2,156 sq ft
Exterior
Patio & Porch
- Covered Patio(s), Patio
Roof
- Tile,Concrete
Garage
- Garage Spaces: 2
- Garage Door Opener
- Extended Length Garage
- Attch'd Gar Cabinets
Carport
- None
Year Built
- 2003
Lot Size
- 0.24 acres
- 10,575 sq ft
Waterfront
- No
Water Source
- City Water
Sewer
- Public Sewer
Community Info
HOA Fee
- $627
- Frequency: Quarterly
Taxes
- Annual amount: $2,691.00
- Tax year: 2024
Senior Community
- No
Features
- Golf, Pickleball, Gated, Community Spa, Community Spa Htd, Community Pool Htd, Community Pool, Guarded Entry, Tennis Court(s), Biking/Walking Path, Fitness Center
Location
- City: Gilbert
- County/Parrish: Maricopa
- Township: 2S
Listing courtesy of: Michaelann Haffner, Michaelann Homes Listing Agent Contact Information: 480-338-9952
Source: Armls
MLS ID: 6872643
Copyright 2025 Arizona Regional Multiple Listing Service, Inc. All rights reserved. The ARMLS logo indicates a property listed by a real estate brokerage other than 55places.com. All information should be verified by the recipient and none is guaranteed as accurate by ARMLS.
Want to learn more about Trilogy at Power Ranch?
Here is the community real estate expert who can answer your questions, take you on a tour, and help you find the perfect home.
Get started today with your personalized 55+ search experience!
Homes Sold:
55+ Homes Sold:
Sold for this Community:
Avg. Response Time:
Community Key Facts
Age Restrictions
- 55+
Amenities & Lifestyle
- See Trilogy at Power Ranch amenities
- See Trilogy at Power Ranch clubs, activities, and classes
Homes in Community
- Total Homes: 2,035
- Home Types: Single-Family
Gated
- Yes
Construction
- Construction Dates: 1999 - 2008
- Builder: Shea Homes, Shea, Shea Builders
Similar homes in this community
Popular cities in Arizona
The following amenities are available to Trilogy at Power Ranch - Gilbert, AZ residents:
- Clubhouse/Amenity Center
- Golf Course
- Restaurant
- Fitness Center
- Outdoor Pool
- Aerobics & Dance Studio
- Card Room
- Ceramics Studio
- Arts & Crafts Studio
- Stained Glass Studio
- Ballroom
- Computers
- Library
- Billiards
- Walking & Biking Trails
- Tennis Courts
- Pickleball Courts
- Bocce Ball Courts
- Horseshoe Pits
- Outdoor Patio
- Golf Practice Facilities/Putting Green
- Multipurpose Room
- Business Center
- Spa
- BBQ
There are plenty of activities available in Trilogy at Power Ranch. Here is a sample of some of the clubs, activities and classes offered here.
- Aerobics Classes
- Angels
- Art
- Billiards
- Bingo
- Bits & Pieces
- Boards & Decks
- Bocce
- Bowling
- Bridge
- Bunco
- Canucks Group
- Chavurah Group
- Club New York
- Company of Friends
- Computer Club
- Cooking
- Creative Designers
- Dakota Group
- Dems & Friends
- Empty Nesters
- Euchre
- Fitness Classes
- Fun Savors
- Garden Group
- Genealogy
- Golf
- Hiking
- Ice Cream Night
- Illinois Group
- Iowa Group
- Knights of Columbus
- Knit One, Crochet Too!
- Linda Party
- Line Dancing
- Mahjong
- Movie Night
- Nebraska Group
- PEO Sisterhood
- Pickleball
- Pie Night
- Quilters
- Red Hat Tamales
- Repubs & Friends
- Scrapbooking
- Singers
- Singles
- Social Dancing
- Stained Glass
- Tap Dancing
- Tennis
- Theater
- Travel
- Trilogy Ladies' Golf Association
- Trilogy Niners' Golf
- Water Classes
- Wellness
- Wine and Dine
- Yoga
- Zumba

