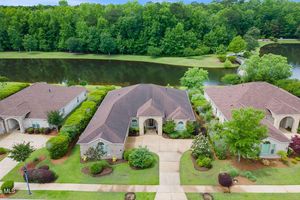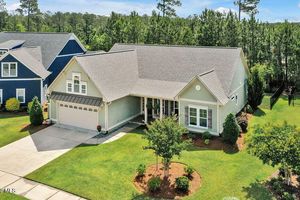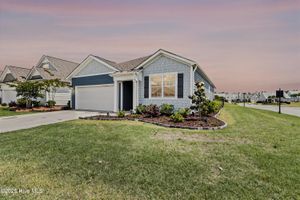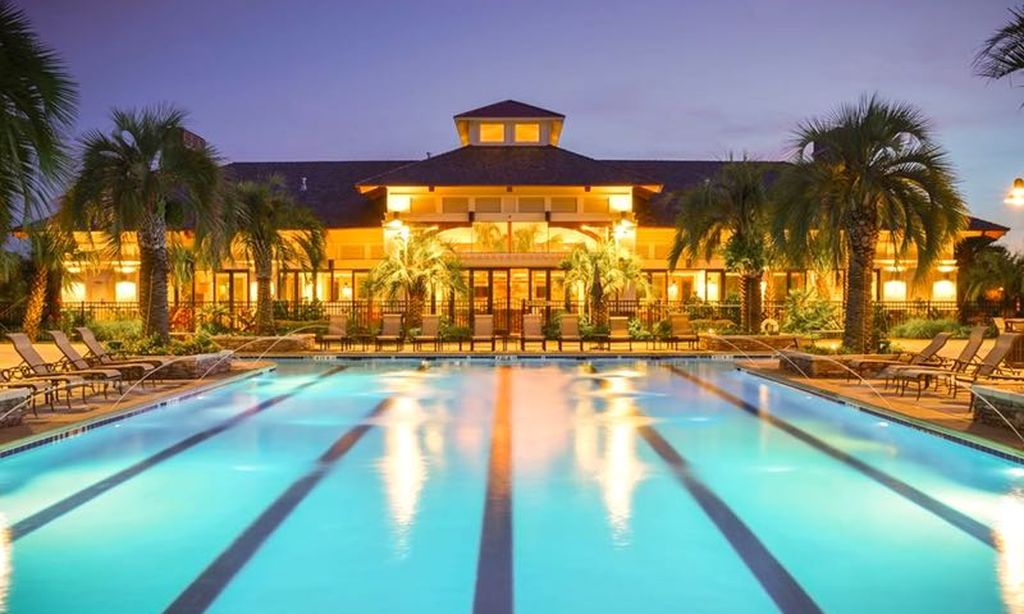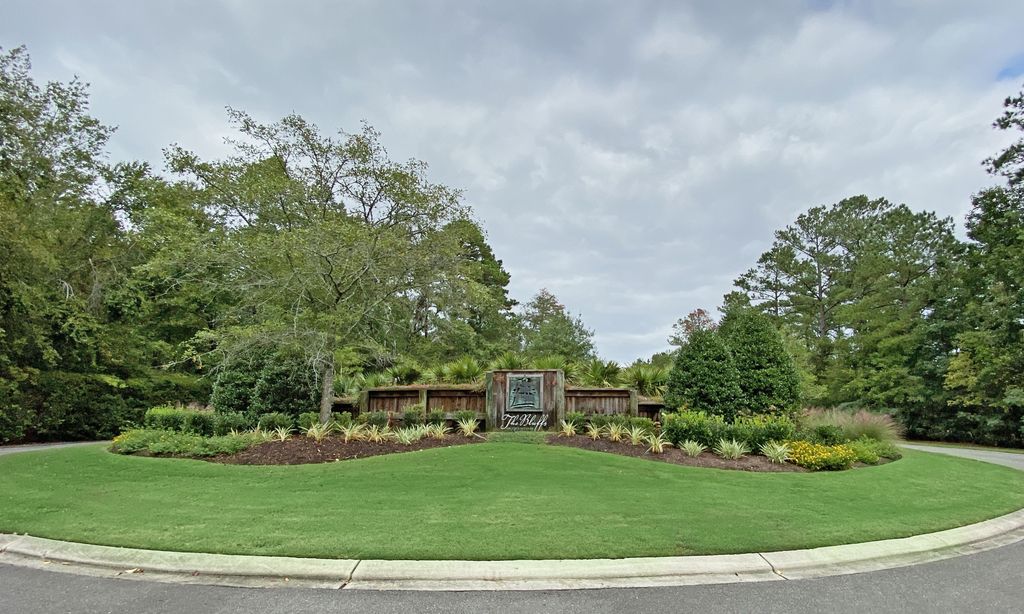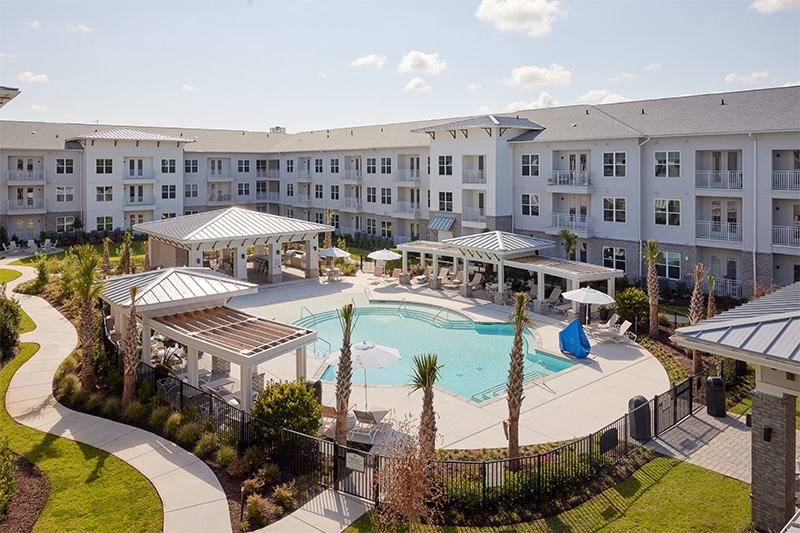- 4 beds
- 4 baths
- 4,065 sq ft
6065 Shore Park Dr, Leland, NC, 28451
Community: Brunswick Forest
-
Home type
Single family
-
Year built
2016
-
Lot size
12,807 sq ft
-
Price per sq ft
$256
-
Taxes
$5925 / Yr
-
Last updated
2 weeks ago
-
Views
3
Questions? Call us: (910) 807-4031
Overview
Nestled within the Hammocks at Shelmore neighbhood in Brunswick Forest, this custom-built, 4,000+/- sqft masterpiece by PBC Design + Build blends timeless craftsman charm with modern luxury. Thoughtfully designed with 4 bedrooms, 3.5 baths, a study, formal dining room, breakfast nook, and a media room, this home offers a seamless balance of comfort and sophistication. Step inside to find meticulously crafted details, including coffered ceilings in the family room, a grand staircase with a dormer allowing for natural light, and extensive built-ins and moldings. The chef's kitchen is a dream, featuring an induction cooktop with downdraft vent, wall oven, microwave, wine fridge, oversized center island, walk-in pantry, and high-end finishes throughout. Designed for both relaxation and entertaining, the home boasts a vaulted, screened-in porch overlooking the picturesque Hammock Lake, a fenced-in private backyard with lush landscaping and landscape lighting, and an inviting gas fireplace in the family room. The oversized laundry room, tankless hot water system, and whole-home water filtration provide modern convenience, while the oversized 2-car garage with high ceilings offers the potential for a car lift. Hardwood and tile floors flow seamlessly throughout the first floor, complemented by craftsman-inspired lighting and fan fixtures. Every window is adorned with elegant window treatments, adding a touch of warmth and privacy. With a perfect blend of wooded seclusion and lakefront serenity, this home is a rare opportunity to enjoy luxury, privacy, and natural beauty in one of Brunswick Forest's most desirable neighborhoods. Don't miss your chance to experience this exceptional home--schedule your private tour today!
Interior
Appliances
- Bar Refrigerator, Stove/Oven - Electric, Microwave - Built-In, Downdraft, Double Oven, Dishwasher, Cooktop - Electric
Bedrooms
- Bedrooms: 4
Bathrooms
- Total bathrooms: 4
- Half baths: 1
- Full baths: 3
Laundry
- Room
Cooling
- Central, Zoned
Heating
- Fireplace Insert, Zoned, Heat Pump, Forced Air
Fireplace
- 1
Features
- 1st Floor Master, Security System, Walk-In Closet, Walk-in Shower, Smoke Detectors, Foyer, Pantry, Mud Room, Kitchen Island, Gas Logs, Ceiling Fan(s), Bookcases, Blinds/Shades, 9Ft+ Ceilings
Size
- 4,065 sq ft
Exterior
Garage
- Attached
- Garage Spaces: 2
- Concrete
Carport
- None
Year Built
- 2016
Lot Size
- 0.29 acres
- 12,807 sq ft
Waterfront
- No
Water Source
- Municipal Sewer,Natural Gas Connected,Municipal Water
Sewer
- Public Sewer,Natural Gas Connected,Municipal Water
Community Info
Taxes
- Annual amount: $5,924.71
- Tax year: 2024
Senior Community
- No
Location
- City: Leland
- County/Parrish: Brunswick
Listing courtesy of: Michael W Braddock, The Braddock Group, LLC Listing Agent Contact Information: michael@braddock-group.com
Source: Ncrmls
MLS ID: 100494369
The data relating to real estate on this web site comes in part from the Internet Data Exchange program of Hive MLS, and is updated as of May 15, 2025. All information is deemed reliable but not guaranteed and should be independently verified. All properties are subject to prior sale, change, or withdrawal. Neither listing broker(s) nor 55places.com shall be responsible for any typographical errors, misinformation, or misprints, and shall be held totally harmless from any damages arising from reliance upon these data. © 2025 Hive MLS
Want to learn more about Brunswick Forest?
Here is the community real estate expert who can answer your questions, take you on a tour, and help you find the perfect home.
Get started today with your personalized 55+ search experience!
Homes Sold:
55+ Homes Sold:
Sold for this Community:
Avg. Response Time:
Community Key Facts
Age Restrictions
- None
Amenities & Lifestyle
- See Brunswick Forest amenities
- See Brunswick Forest clubs, activities, and classes
Homes in Community
- Total Homes: 8,000
- Home Types: Attached, Single-Family
Gated
- No
Construction
- Construction Dates: 2007 - Present
- Builder: Multiple Builders
Similar homes in this community
Popular cities in North Carolina
The following amenities are available to Brunswick Forest - Leland, NC residents:
- Clubhouse/Amenity Center
- Golf Course
- Restaurant
- Fitness Center
- Indoor Pool
- Outdoor Pool
- Aerobics & Dance Studio
- Walking & Biking Trails
- Tennis Courts
- Lakes - Scenic Lakes & Ponds
- Lakes - Fishing Lakes
- Demonstration Kitchen
- Outdoor Patio
- Steam Room/Sauna
- Picnic Area
- On-site Retail
- Multipurpose Room
- Gazebo
- Boat Launch
- Locker Rooms
There are plenty of activities available in Brunswick Forest. Here is a sample of some of the clubs, activities and classes offered here.
- Aerobics
- Bible Study
- Book Clubs
- Bowling League
- Bridge Group
- Canasta
- Cardio & Core
- Drop-in Pickleball
- Drop-in Tennis
- Forest Feet
- Gentle Yoga
- Ladies Golf Association
- Line Dancing
- Mah Jongg
- Men's Golf
- Pilates
- Poker Group
- Singles & More
- Sit & Stitch
- Spinning
- Stretch & Relaxation
- Tai Chi
- Water Fitness
- Zumba

