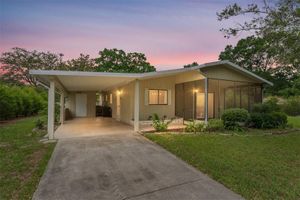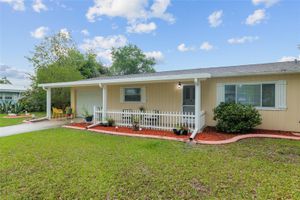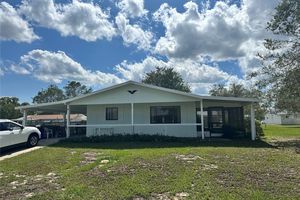-
Home type
Single family
-
Year built
2023
-
Lot size
10,098 sq ft
-
Price per sq ft
$209
-
Taxes
$6162 / Yr
-
HOA fees
$304 / Mo
-
Last updated
1 day ago
-
Views
4
-
Saves
1
Questions? Call us: (352) 706-7616
Overview
Experience Premier 55+ Living at Del Webb Stone Creek Located in the peaceful heart of Ocala’s renowned horse country, Del Webb Stone Creek offers an exceptional 55+ lifestyle community designed for comfort, connection, and active living. Residents enjoy resort-style amenities including an 18-hole championship golf course, on-site dining, sparkling pools, sports courts, and a full calendar of clubs, classes, and social events—everything you need to embrace retirement to the fullest. This beautifully upgraded Mystique model is situated on a premium cul-de-sac lot and boasts over $100,000 in designer upgrades. With 2,056 sq ft of living space, the home features 3 bedrooms, 2 bathrooms, and a versatile flex room—perfect for an office or hobby space. The open-concept layout is enhanced by wood-look tile flooring, custom blinds, and modern ceiling fans throughout. The gourmet kitchen is a true showstopper, equipped with quartz countertops, designer pendant lighting, under-cabinet lighting, upgraded cabinetry with rollout drawers, a stylish backsplash, stainless steel appliances, and a large pantry. The spacious living area includes a feature wall and flows seamlessly into the dining room, creating an ideal setting for entertaining. The Owner’s Suite is a private retreat with a tray ceiling, dual sinks, a walk-in shower, and a generous custom walk-in closet. One guest room features a built-in wall unit with a Murphy bed—perfect for visitors. Step outside to enjoy the freshly landscaped yard, a charming screened-in front porch, decorative driveway, and a large screened lanai that opens to a paver patio—a serene setting for morning coffee or evening relaxation. The garage comes equipped with epoxy flooring and a water softener system, rounding out this thoughtfully designed home. Don’t miss your chance to own this exceptional property in one of Ocala’s most desirable 55+ communities. Be sure to view the virtual tour for a closer look at every impressive detail!
Interior
Appliances
- Built-In Oven, Convection Oven, Dishwasher, Disposal, Dryer, Electric Water Heater, Exhaust Fan, Ice Maker, Microwave, Range, Refrigerator, Washer, Water Softener
Bedrooms
- Bedrooms: 3
Bathrooms
- Total bathrooms: 2
- Full baths: 2
Laundry
- Laundry Room
Cooling
- Central Air
Heating
- Heat Pump
Fireplace
- None
Features
- Ceiling Fan(s), Living/Dining Room, Open Floorplan, Main Level Primary, Smart Home, Solid-Wood Cabinets, Stone Counters, Thermostat, Tray Ceiling(s), Vaulted Ceiling(s), Walk-In Closet(s), Window Treatments
Levels
- One
Size
- 2,056 sq ft
Exterior
Private Pool
- None
Roof
- Shingle
Garage
- Attached
- Garage Spaces: 2
Carport
- None
Year Built
- 2023
Lot Size
- 0.25 acres
- 10,098 sq ft
Waterfront
- No
Water Source
- Public
Sewer
- Public Sewer
Community Info
HOA Fee
- $304
- Frequency: Monthly
Taxes
- Annual amount: $6,162.00
- Tax year: 2025
Senior Community
- Yes
Features
- Clubhouse, Community Mailbox, Dog Park, Fitness Center, Gated, Guarded Entrance, Golf Carts Permitted, Golf, Park, Pool, Racquetball, Restaurant, Sidewalks, Special Community Restrictions, Tennis Court(s), Wheelchair Accessible, Street Lights
Location
- City: Ocala
- County/Parrish: Marion
- Township: 16
Listing courtesy of: Moe Mossa, SAVVY AVENUE, LLC, 888-490-1268
Source: Stellar
MLS ID: A4653091
Listings courtesy of Stellar MLS as distributed by MLS GRID. Based on information submitted to the MLS GRID as of Jun 10, 2025, 09:55am PDT. All data is obtained from various sources and may not have been verified by broker or MLS GRID. Supplied Open House Information is subject to change without notice. All information should be independently reviewed and verified for accuracy. Properties may or may not be listed by the office/agent presenting the information. Properties displayed may be listed or sold by various participants in the MLS.
Want to learn more about Pine Run Estates?
Here is the community real estate expert who can answer your questions, take you on a tour, and help you find the perfect home.
Get started today with your personalized 55+ search experience!
Homes Sold:
55+ Homes Sold:
Sold for this Community:
Avg. Response Time:
Community Key Facts
Age Restrictions
- 55+
Amenities & Lifestyle
- See Pine Run Estates amenities
- See Pine Run Estates clubs, activities, and classes
Homes in Community
- Total Homes: 880
- Home Types: Single-Family
Gated
- No
Construction
- Construction Dates: 1981 - 1989
- Builder: Decca
Similar homes in this community
Popular cities in Florida
The following amenities are available to Pine Run Estates - Ocala, FL residents:
- Clubhouse/Amenity Center
- Fitness Center
- Outdoor Pool
- Hobby & Game Room
- Billiards
- Walking & Biking Trails
- Tennis Courts
- Shuffleboard Courts
- Table Tennis
- Outdoor Patio
- Multipurpose Room
There are plenty of activities available in Pine Run Estates. Here is a sample of some of the clubs, activities and classes offered here.
- Aerobics
- Aquacize
- Ballroom Dancing
- Bible Study Group
- Billiards
- Bingo
- Blood Bank
- Bridge
- Bunko
- Cards
- Computer Club
- Crafts Euchre
- Exercise
- Garden Club
- Genealogy Club
- Great Lakes Club
- Hand & Foot Cards
- Holiday Parties
- Horseshoes
- Knit & Crochet
- Line Dancing
- Mah Jongg
- Monthly Pot Luck Dinner
- Pinochle
- Poker
- Singles Club
- Swimming
- Travel Club








